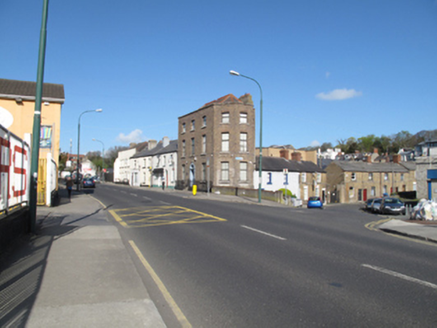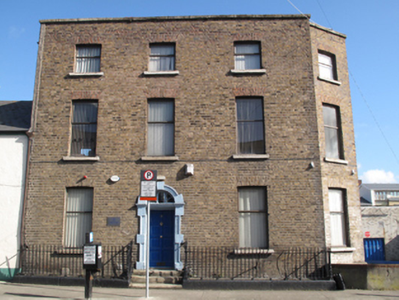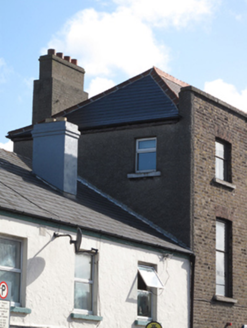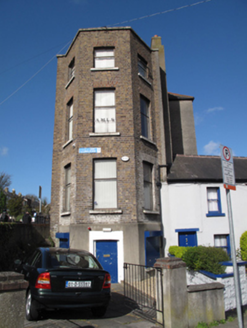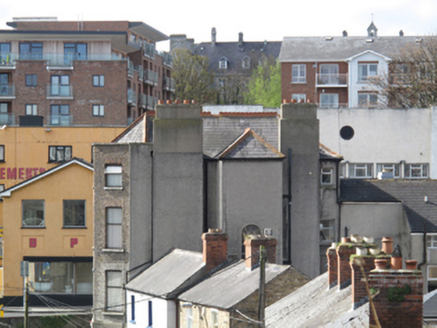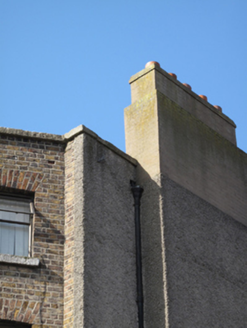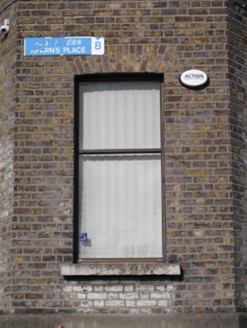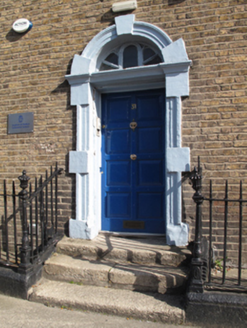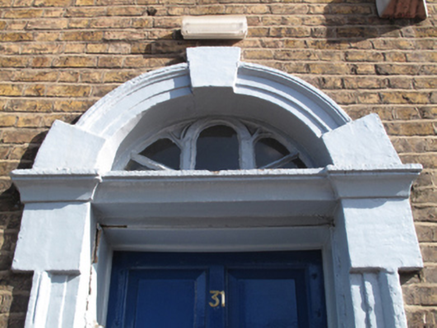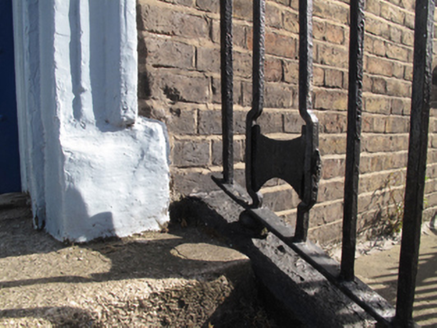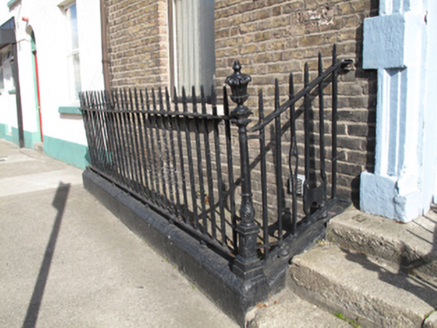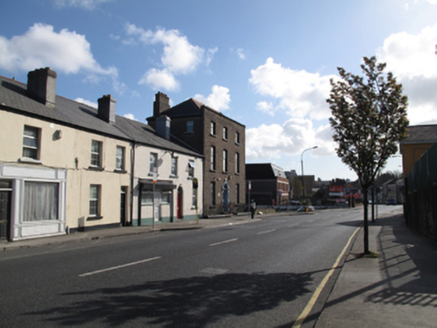Survey Data
Reg No
50080167
Rating
Regional
Categories of Special Interest
Architectural, Artistic
Original Use
House
In Use As
School
Date
1760 - 1800
Coordinates
312975, 233606
Date Recorded
29/04/2013
Date Updated
--/--/--
Description
Attached three-bay three-storey over basement former house, built c.1780, having full-height canted bay to east elevation, central full-height extension and chimneybreasts to rear (north) elevation. Now in use as academy. Hipped slate roof with terracotta ridge tiles and ridge cresting, red brick chimneystacks and cast-iron rainwater goods. Raised brick parapet having granite coping to front (south) and east elevations. Red brick, laid in Flemish bond, to front and east elevations, roughcast render to west and rear elevations, rendered wall to basement level, east elevation. Square-headed window openings with red brick voussoirs, painted masonry sills and replacement uPVC windows. Round-headed door opening to front, painted carved Gibbsian surround and cornice lintel forming base for fanlight, timber panelled door opening onto granite platform and three granite steps to footpath. Basement area to each side of door to front filled in, enclosed by wrought-iron railings having cast-iron corner columns on carved painted plinth walls, integral bootscrapes to railings flanking steps.
Appraisal
This substantial house retains many of its principal exterior features, including an attractive doorcase to the front which provides a strong sense of symmetry to the façade. Cast- and wrought-iron railings enhance its appearance and would originally have protected the basement area. It is a notable addition to the streetscape due to its scale and form, with the canted bay to the east enhancing the appearance of the building and providing additional light to the rooms within.
