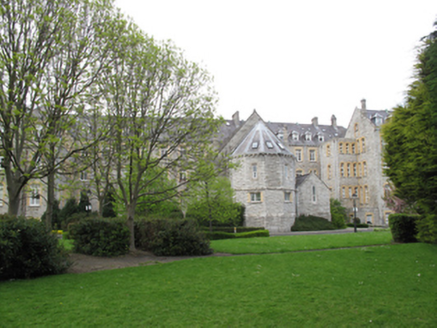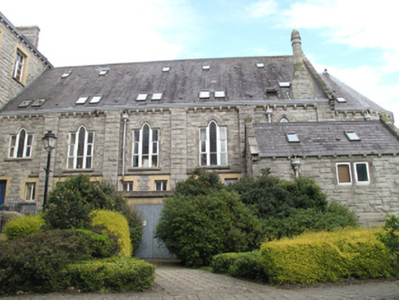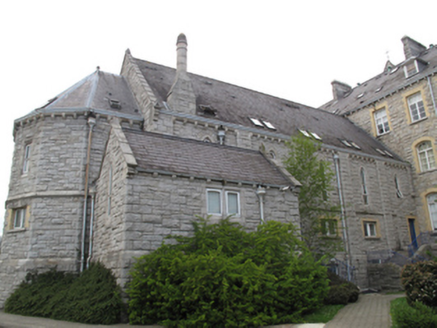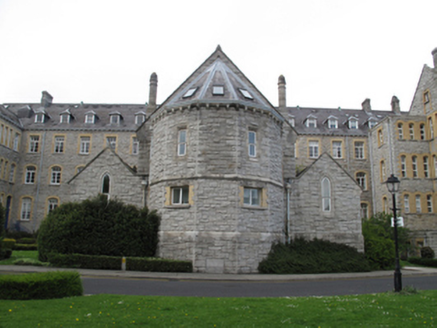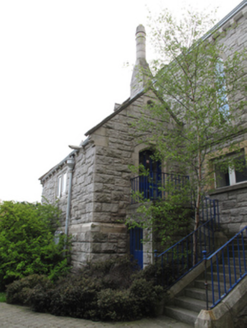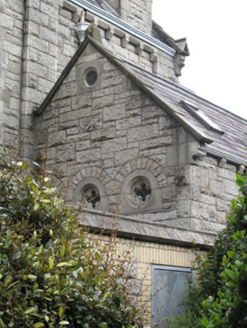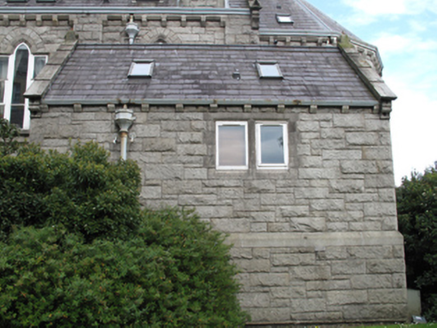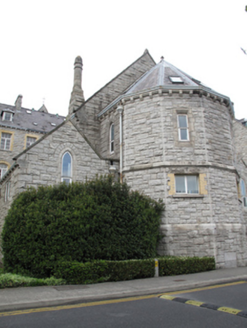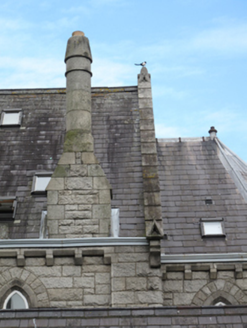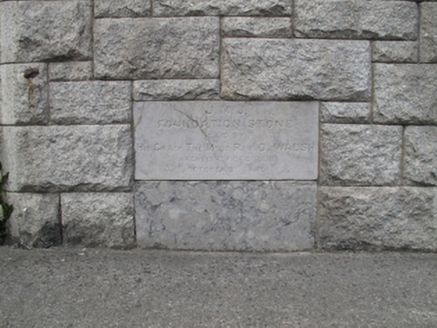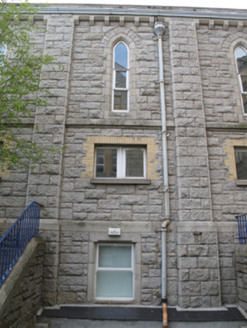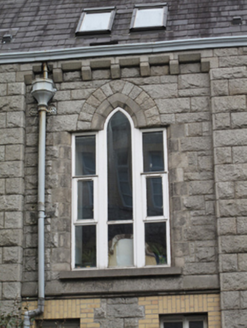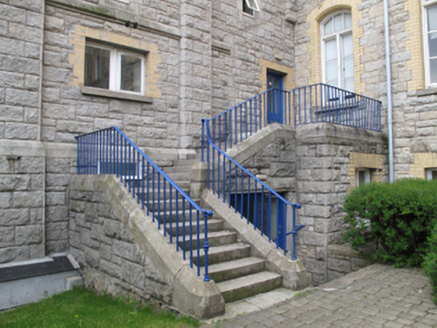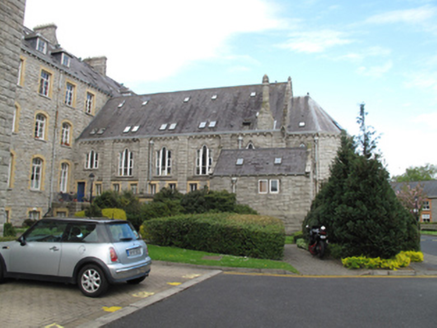Survey Data
Reg No
50080108
Rating
Regional
Categories of Special Interest
Architectural, Artistic, Historical, Social
Previous Name
Saint Patrick's Convent
Original Use
Church/chapel
In Use As
Apartment/flat (converted)
Date
1885 - 1890
Coordinates
312940, 233360
Date Recorded
09/05/2013
Date Updated
--/--/--
Description
Attached double-height over basement former chapel to rear (south) elevation of Saint Patrick's House, built 1887, comprising five-bay nave, canted chancel to rear (south) flanked by single-storey over basement gable-fronted porches. Now in use as part of apartment complex. Pitched slate roof, hipped slate roof to chancel, carved limestone chimneystacks, dressed coping terminating in trefoil stops, clay ridge tiles, recent rooflights, cast-iron rainwater goods, and chamfered cut limestone eaves course with carved corbels. Rusticated snecked limestone walls, strip buttresses, carved limestone platband, carved limestone plinth course over rusticated snecked limestone to basement level. Inscribed limestone plaque to rear elevation. Lancet window openings to upper level and to rear of porches, widened to west elevation, rusticated limestone voussoirs, carved limestone surrounds and sills, replacement uPVC windows. Square-headed window openings to lower level, limestone sills, yellow brick block-and-start surrounds and mixed timber-framed and replacement uPVC windows. Square-headed window openings to porches and chancel, mixed dressed limestone and yellow brick surrounds, replacement uPVC windows. Oculi to front (north) elevation of porch to west, carved limestone surrounds, rusticated limestone voussoirs, quatrefoil openings. Tudor arch door openings to front (north) elevation of porch to east, block-and-start cut limestone surrounds, rusticated limestone voussoirs over, half-glazed timber panelled door. Square-headed door opening to east elevation, yellow brick block-and-start surround, half-glazed timber panelled door, both doors accessed via limestone steps having cast-iron railings on carved limestone plinth wall.
Appraisal
This former chapel was built as part of the convent of the Little Sisters of the Poor. Designed by William H. Byrne, the foundation stone was laid in 1887 and the building was dedicated in 1888 by the then Archbishop of Dublin, Rev Dr Walsh. Now in use as part of an apartment complex, it retains much of its original form and character externally and provides contextual interest to the former convent. The treatment of the stonework makes an architectural statement in itself, and the contrast between the robust masonry and the pale brick dressings creates an attractive textural and tonal contrast, and the high level of craftsmanship evident in the construction of the convent contributes to its artistic significance. Located in an area of predominantly residential structures, this is an ecclesiastical building of significance.
