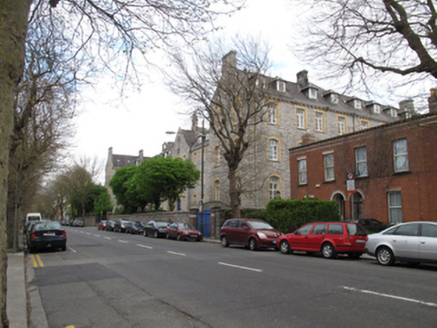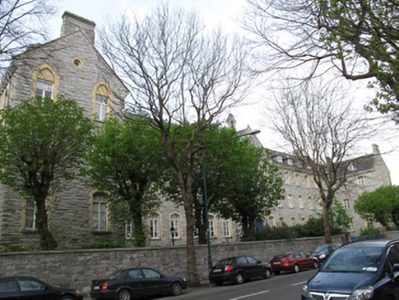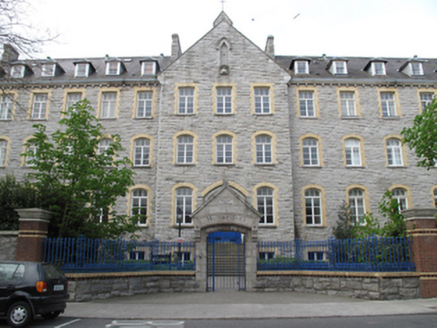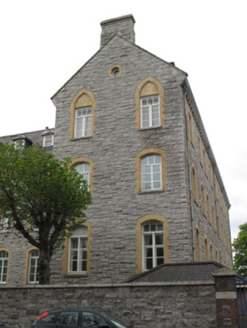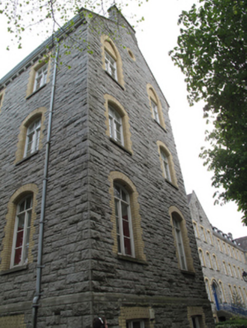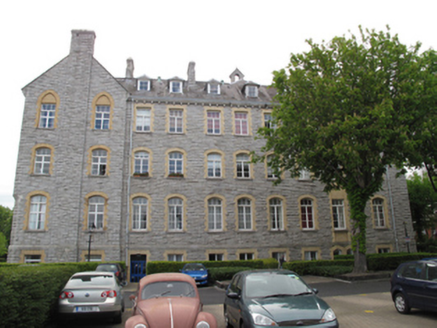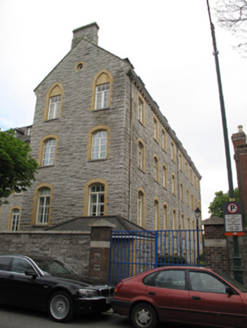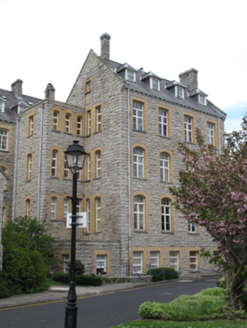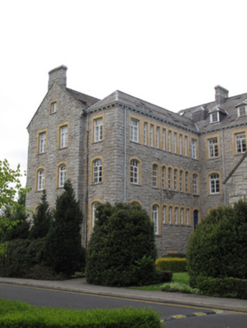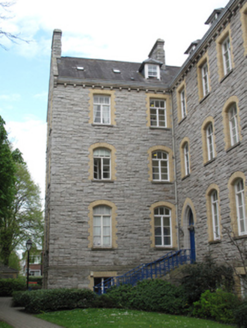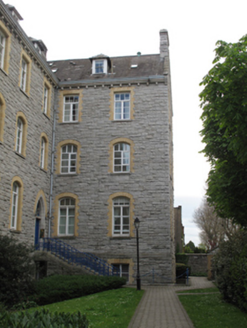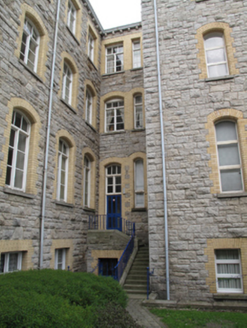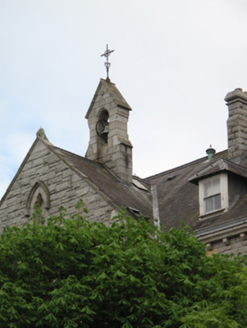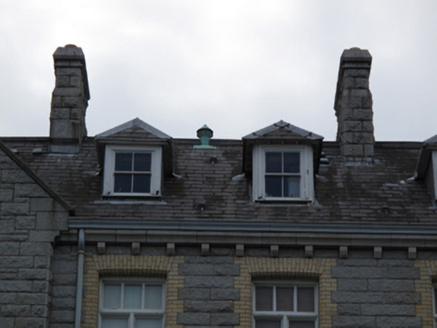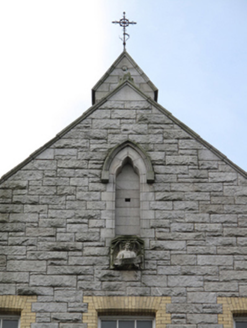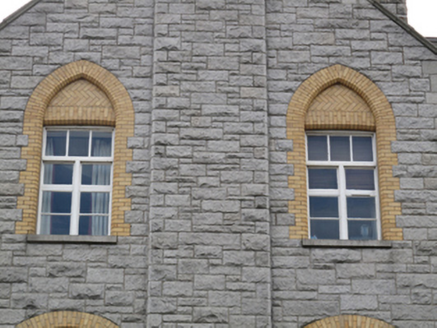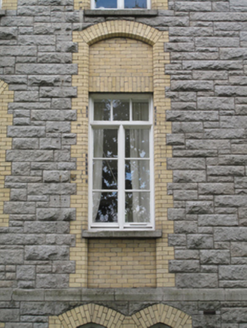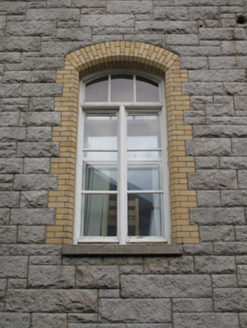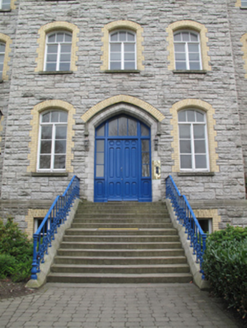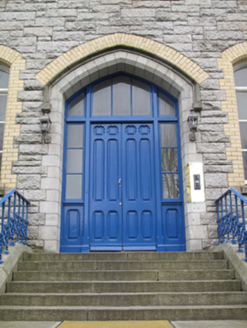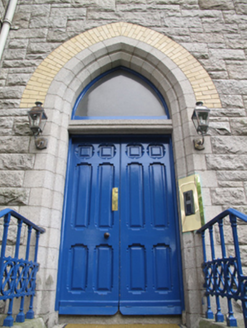Survey Data
Reg No
50080107
Rating
Regional
Categories of Special Interest
Architectural, Artistic, Historical, Social
Previous Name
Saint Patrick's Convent
Original Use
Convent/nunnery
Historical Use
Hospital/infirmary
In Use As
Apartment/flat (converted)
Date
1880 - 1885
Coordinates
312944, 233383
Date Recorded
08/05/2013
Date Updated
--/--/--
Description
Detached H-plan twenty-one-bay three-storey convent with raised basement and dormer attic, built 1883, having gabled central breakfront to front (north) elevation and gable-fronted east and west wings to front and rear (south) elevations, chapel adjoining rear elevation. Now in use as apartment complex. Pitched slate roof, rusticated granite chimneystacks, coping, copper vents, dormer windows, recent rooflights, cast-iron rainwater goods, and stepped pedimented granite bellcote over central breakfront, cast-iron cruciform finial over. Chamfered cut granite eaves course with carved corbels. Hipped slate roofs and two-over-two pane sash windows to dormer windows. Rusticated snecked granite to walls, carved granite plinth course over rusticated snecked granite to basement level. Trefoil niche to apex of central breakfront to front, carved hood moulding over, bull-nosed granite surround, figurative plinth inscribed 'S. PATRICK'. Square-headed window openings to second floor, segmental-headed window openings to ground and first floors, granite sills, yellow brick block-and-start surrounds and mixed timber frame and replacement uPVC windows. Pointed arch window openings to second floor to gables of wings, yellow brick tympana over windows. Tudor arch door opening to centre bay to front, chamfered granite surround, yellow brick voussoirs, double-leaf timber panelled door with sidelights and overlights, opening onto granite platform and steps flanked by cast-iron railings on granite plinth walls. Pointed arch door openings to front having chamfered stepped granite surrounds, yellow brick voussoirs, double-leaf timber panelled doors and glazed overlight opening onto granite steps, flanked by cast-iron railings on granite plinth walls. Segmental-headed door openings to rear and side elevations, yellow brick surrounds, half-glazed timber panelled doors and overlights. Set in own grounds, with snecked rusticated stone boundary wall having dressed capping to front, entrance gates with central pedimented carved granite doorway, segmental-headed opening having recent steel gate, cast-iron railings on rusticated snecked granite wall having yellow brick coping, square-profile red brick piers with carved granite capping.
Appraisal
Designed by William H. Byrne, this substantial and well-detailed convent of the Little Sisters of the Poor was opened in 1883 as a home for the aged. Queen Victoria gave a bequest of £25 to the order, and, during her visit in 1900, passed by the convent. Handkerchiefs were waved by ‘the nuns and inmates alike’. Thom’s Directory of 1911 lists the building as having 29 religious and 270 inmates. Although the building is now in use as an apartment complex, it retains much of its original form, fabric and character. The contrast between the robust masonry and the pale brick dressings creates an attractive textural and tonal contrast, and the high level of craftsmanship evident in the construction of the convent contributes to its artistic significance. Occupying a substantial site on South Circular Road, it provides a contrast to the predominantly domestic residential tone of the street, and with its imposing boundary walls, continues to create a strong impression on the area.
