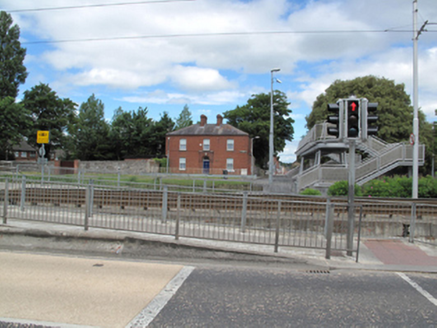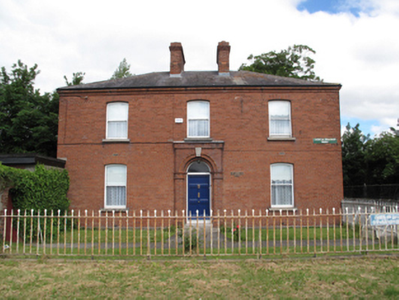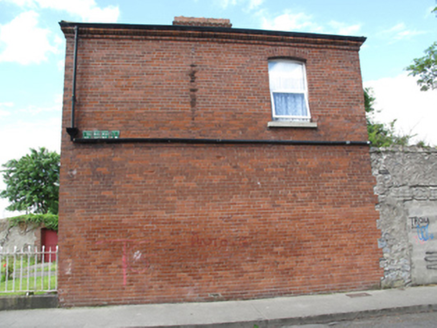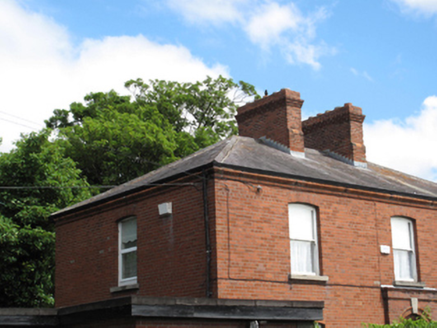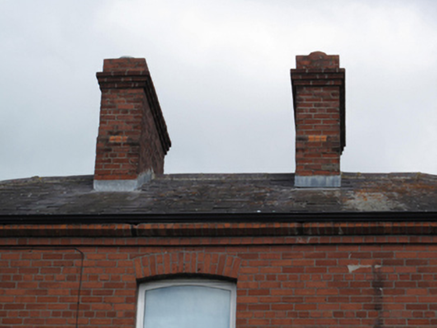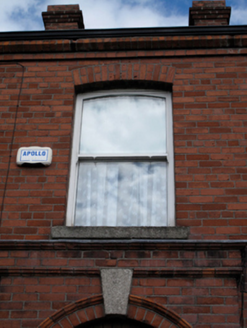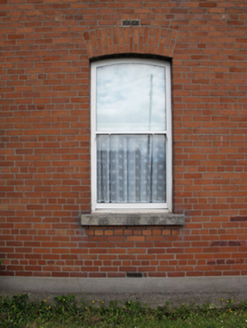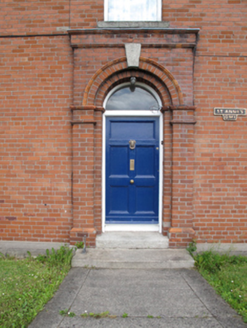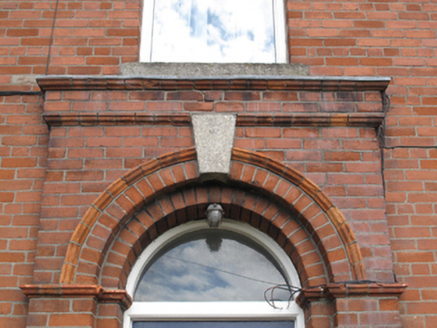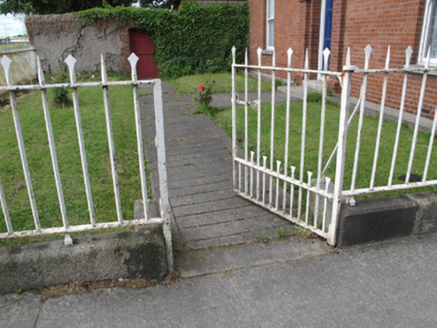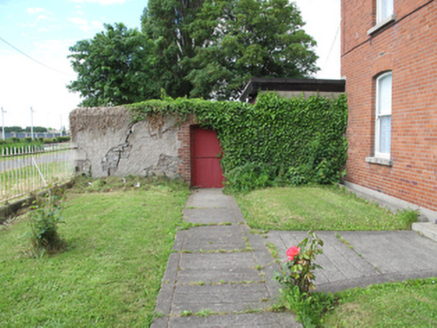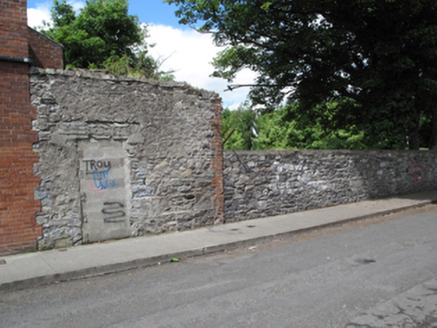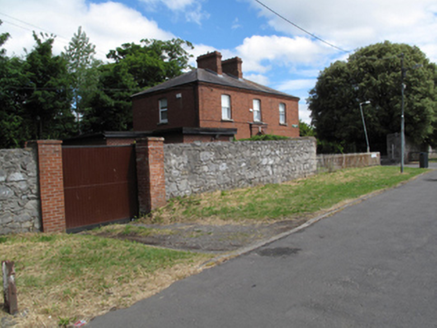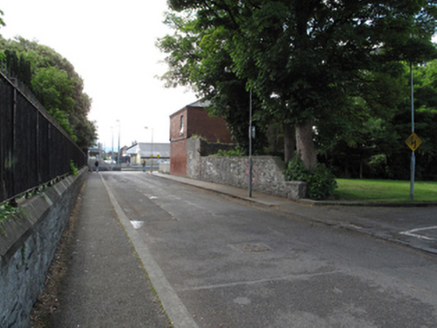Survey Data
Reg No
50080097
Rating
Regional
Categories of Special Interest
Architectural, Social
Original Use
Presbytery/parochial/curate's house
In Use As
House
Date
1870 - 1910
Coordinates
312100, 233025
Date Recorded
12/06/2013
Date Updated
--/--/--
Description
Detached three-bay two-storey former presbytery, built c.1890, having two-storey return with catslide roof to rear (north) elevation, and single-storey flat-roofed extension to west elevation. Now in use as private house. Hipped slate roof having clay ridge tiles, red brick chimneystacks, moulded brick eaves course and some cast-iron rainwater goods. Red brick walls. Segmental-arched window openings having cut granite sills and red brick voussoirs, replacement uPVC windows. Round-headed door opening having red brick doorcase with moulded brick cornice, moulded surround, impost and plinth, cut granite keystone, timber panelled door having plain fanlight, and granite step. Set back from road, front garden enclosed by metal railings over cut granite plinth, with matching pedestrian gate, garden to west and north enclosed by calp limestone boundary wall having red brick piers and vehicular entrance to south elevation.
Appraisal
This well-proportioned middle-sized house occupies a prominent site along the Grand Canal. The elegant brick façade is enlivened through the use of decorative brick and granite detailing to highlight the door opening, while an elegantly executed eaves course further enhances the building's design. The limestone boundary walls add a patina of age to Saint Vincent Street West. Originally a presbytery, it formed part of a larger group of associated religious buildings in the area.
