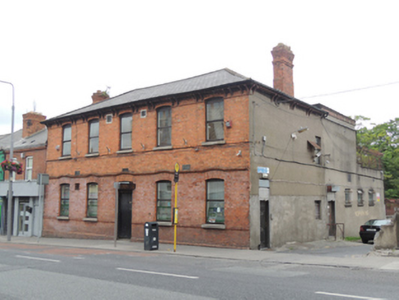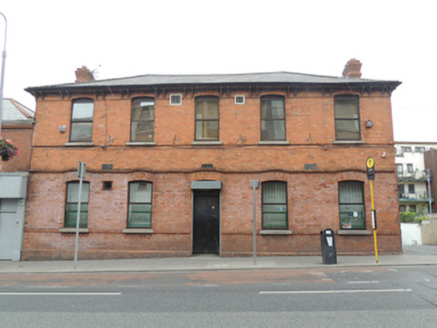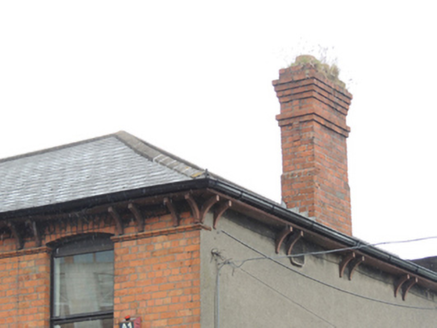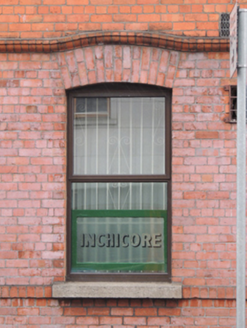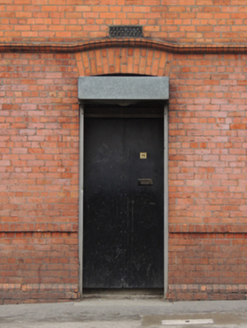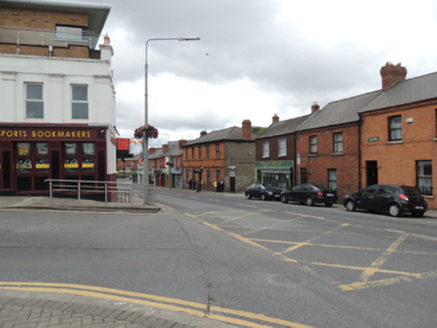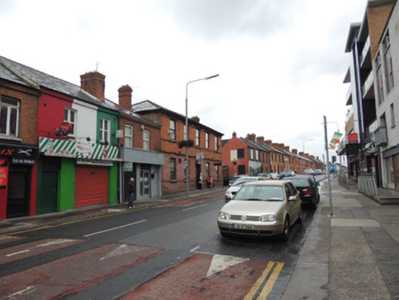Survey Data
Reg No
50080088
Rating
Regional
Categories of Special Interest
Architectural, Social
Original Use
Clubhouse
In Use As
Clubhouse
Date
1880 - 1900
Coordinates
312010, 233454
Date Recorded
17/06/2013
Date Updated
--/--/--
Description
Attached five-bay two-storey workmen’s club, built c.1890, having lower two-storey return to rear (north) elevation. Hipped artificial slate roof, having red brick chimneystacks with cornices, and paired timber brackets to eaves. Red brick walls laid in English garden wall bond to front (south) elevation, with moulded brick string course. Chamfered plinth course. Lined-and-ruled rendered walls to east and rear elevations. Elliptical-headed window openings to front elevation, having red brick voussoirs and cut granite sills with red brick sill courses. Continuous moulded red brick label moulding to ground floor windows. Replacement uPVC windows, and timber-framed glazed signage boards to interior of windows. Elliptical-headed door opening having red brick voussoirs, recent steel door with shuttering.
Appraisal
Inchicore United Workmans Club has acted as a place of congregation and recreation for local workmen since the late nineteenth-century. This symmetrical and well-proportioned building exhibits skilled craftsmanship, and is typical of late nineteenth-century construction. Though the windows and doors have been replaced, the building retains an early character, and the glazed panels to the interior of the ground floor windows are a reminder of the former windows. Inchicore village gained a large working-class population in the mid nineteenth-century with the construction of the Great Southern & Western Railway Works in 1846 and its associated housing, and a large paper mill at Goldenbridge.

