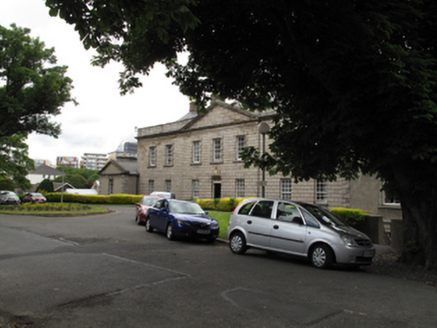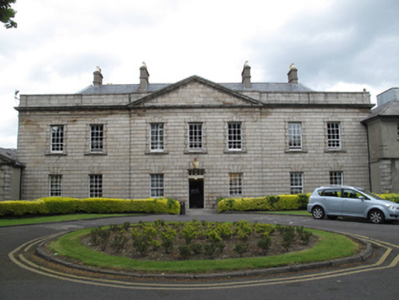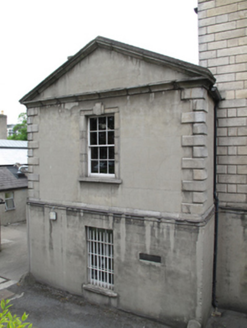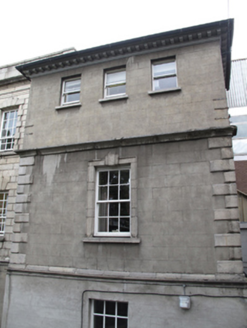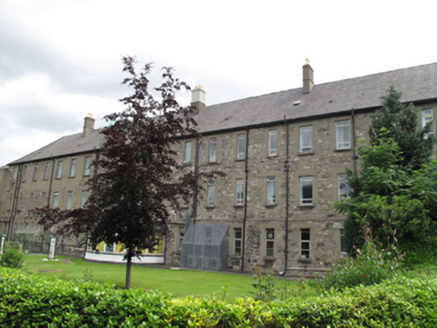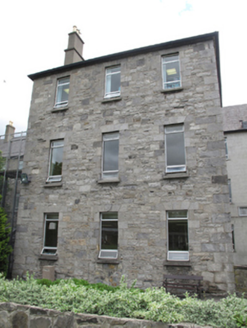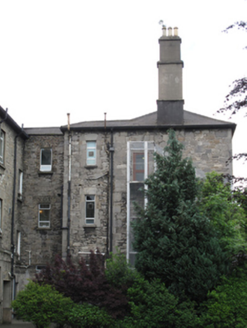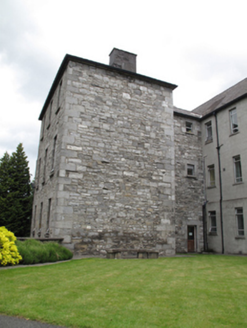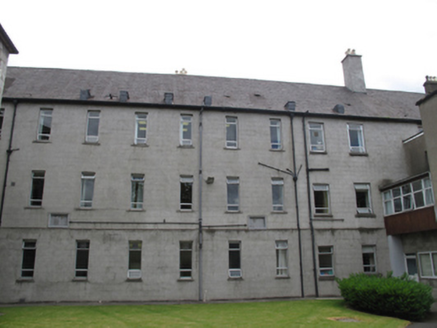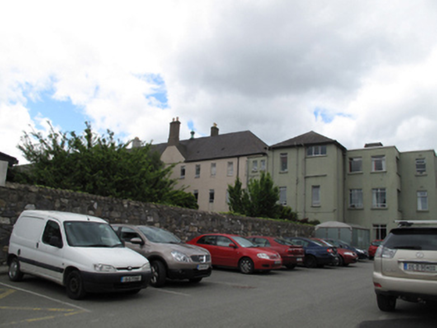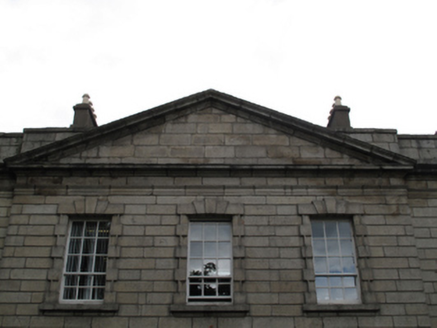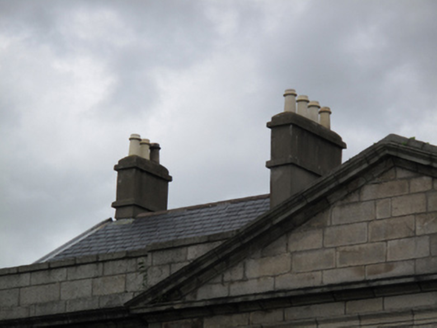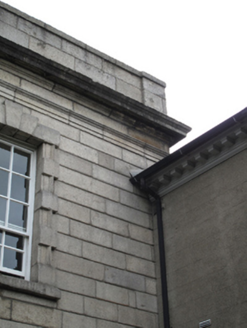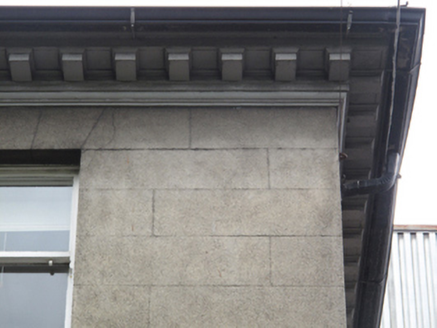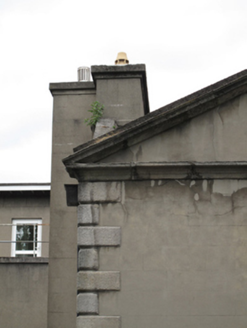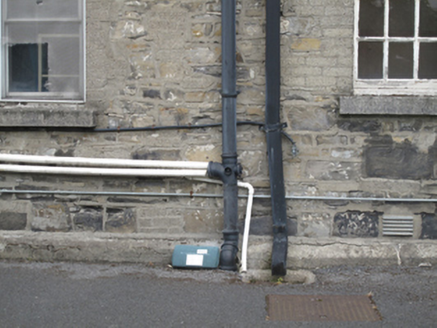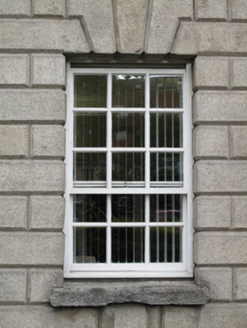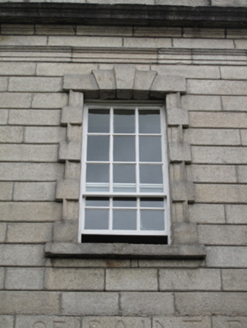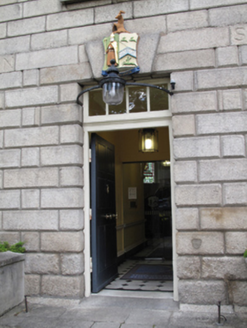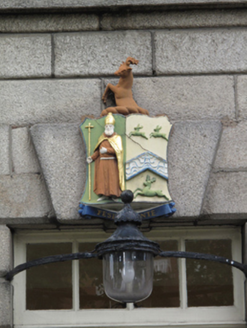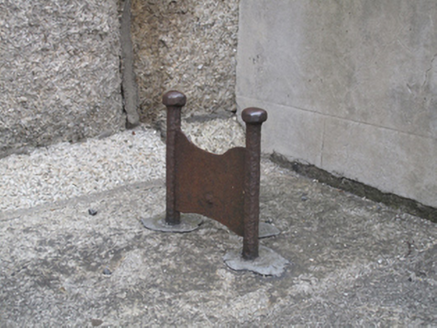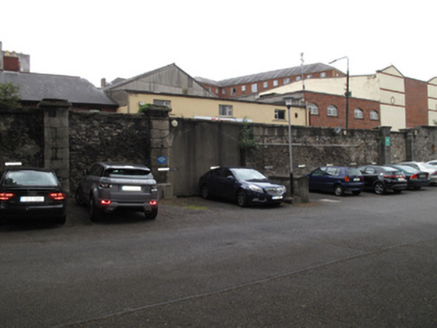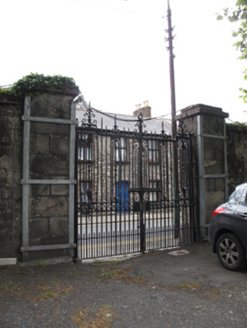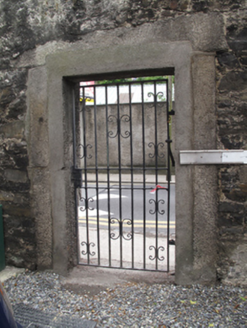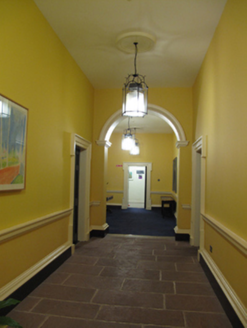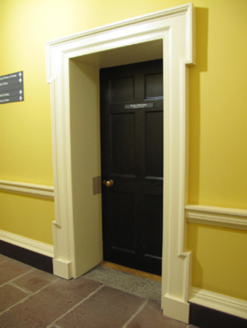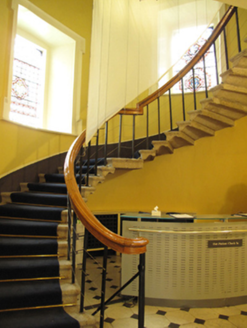Survey Data
Reg No
50080086
Rating
National
Categories of Special Interest
Architectural, Artistic, Historical, Social
Previous Name
Swift's Hospital
Original Use
Hospital/infirmary
In Use As
Hospital/infirmary
Date
1740 - 1760
Coordinates
313721, 233983
Date Recorded
15/06/2013
Date Updated
--/--/--
Description
Detached U-plan seven-bay two-storey over basement hospital, built c.1750, with pedimented central breakfront to front (south) elevation, bowed elevation to rear (north), multiple-bay three-storey ranges built c.1780 and recent extensions to rear (north) elevation, projecting three-bay three-storey blocks to outer elevations of ranges to rear. Front range flanked by single-bay single-storey over basement wings, added c.1780. East wing having second storey added. Hipped slate roofs, pitched to front to west wing having carved granite pediment, with cast-iron rainwater goods, rendered chimneystacks having clay chimney pots, some terracotta ridge tiles, granite eaves brackets to hipped roof to east wing. Raised granite parapet to front with granite coping, carved cornice, frieze and architrave over rusticated granite walls. Flush platband over ground floor having inscription: ‘ST PATRICK’S HOSPITAL FOUNDED BY JONATHAN SWIFT D.D. DEAN OF SAINT PATRICKS A.D.1745’. Carved granite plinth course, continuing to wings, over lined-and-ruled render to basement level. Lined-and-ruled render to wings, rusticated granite quoins. Rubble stone walls, partially lined-and-ruled rendered, to west elevation of return to rear. Square-headed window openings throughout. Cut granite sills and nine-over-six pane timber sash windows to front, granite voussoirs to ground floor windows, carved granite Gibbsian surrounds to first floor windows. Carved granite architraves and keystones and six-over-six pane timber sash windows to ground floor windows to front of wings, one-over-one pane timber sash windows to first floor of wing to east. Six-over-six pane timber sash windows to basement level to front, some cast-iron railings. Replacement aluminium and uPVC windows to rear range. Square-headed window opening to ground floor to west elevation with concrete sill, nine-over-nine pane timber sash window. Square-headed door opening to front, carved coat of arms with crest to keystone, timber panelled door and overlight, opening onto granite platform, bridging basement area, having remains of cast-iron bootscrapes. Cast-iron lamp standard over. Plastered walls to interior, carved lugged timber architraves to doors and arches to hallways, carved skirting boards and dado rails. Some stained glass windows. Cantilevered granite staircase to entrance hall, nosed steps, wrought-iron and timber balustrade. Set in own grounds with recent developments, site entrance to south with wrought-iron double leaf gates flanked by cut granite piers. Rubble limestone boundary walls, rendered to exterior.
Appraisal
The formal façade of Saint Patrick's was designed to resemble a Palladian villa, with a regular fenestration arrangement and central pedimented breakfront contributing to a strong sense of symmetry. Its relatively small scale façade meant that the builders could economise on the need for expensive cut stone. Its architect, George Semple, based his design on London’s Bethlem Asylum, with the hospital accommodation contained primarily in the symmetrical wings to the rear. Cells were laid out side by side in order to facilitate supervision of patients. The wings to the front were designed by Thomas Cooley in the late eighteenth century. The long ranges to the rear were extended at the same time, first to designs by Thomas Cooley and subsequently by Davis Whitmore. Due to recent additions, the east range can no longer be accessed, however the front and west range retain much of their original form and character. The hospital was endowed by Dr Jonathan Swift, Dean of Saint Patrick's Cathedral, who declared his desire for there to be an asylum built in 1745, and it is marked as Swift's Hospital on early maps. It was, for practical purposes, intentionally located adjacent to Dr Steevens's Hospital, and built on a parcel of land acquired from the trustees of the latter, making it part of the institutional heritage of the city.
