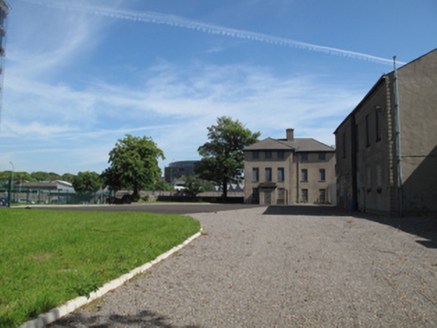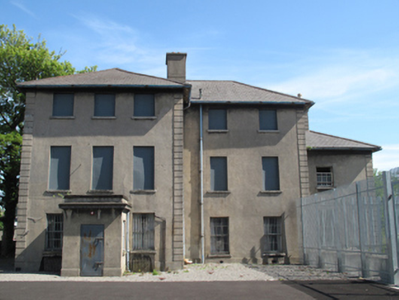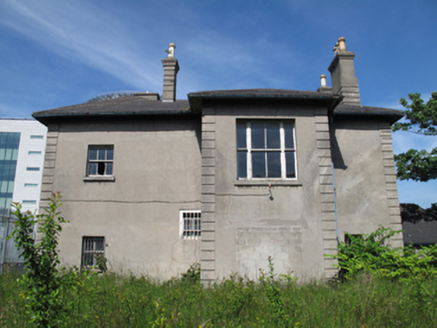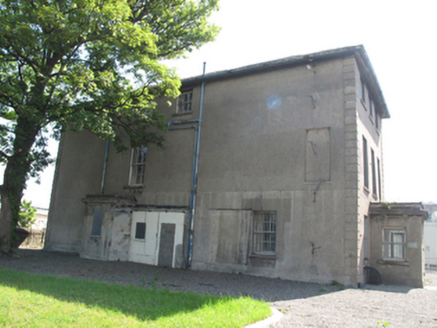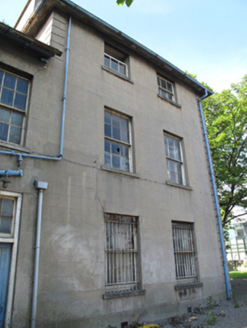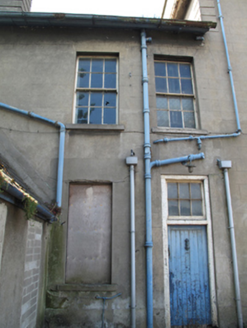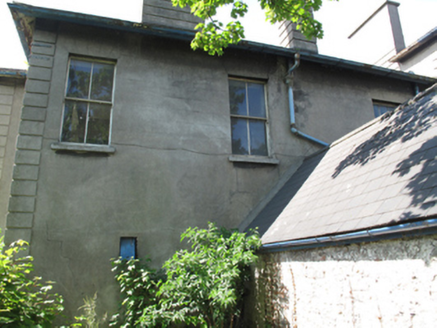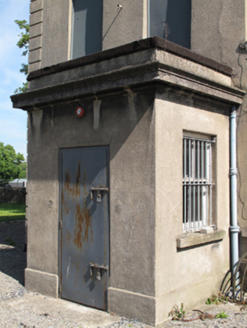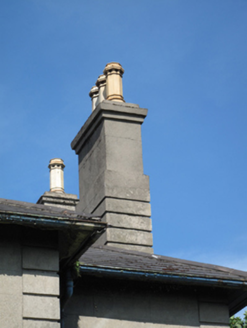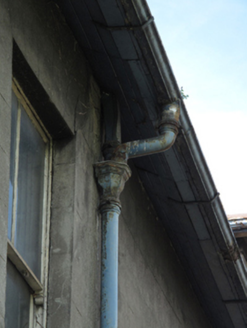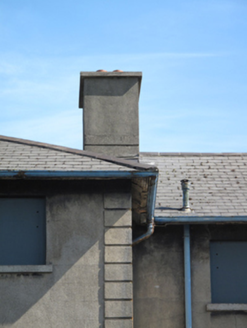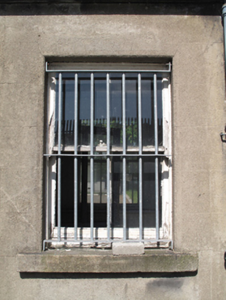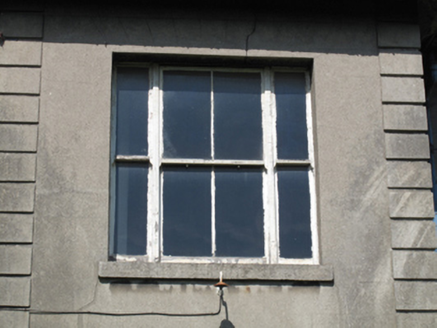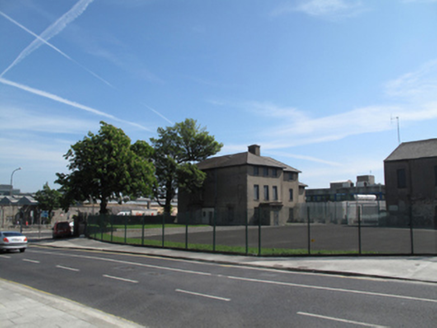Survey Data
Reg No
50080081
Rating
Regional
Categories of Special Interest
Architectural, Historical, Social
Previous Name
Royal Hospital Kilmainham
Original Use
Officer's house
Date
1680 - 1685
Coordinates
313567, 234154
Date Recorded
05/06/2013
Date Updated
--/--/--
Description
Detached three-storey former medical officer's house, built 1684, comprising five-bay block with advanced three-bay entrance front, adjoining nineteenth-century L-plan two-storey block to east and rear (north) elevation. Flat-roofed porches to front (south) and west elevations, full-height breakfront to east elevation. Moulded render cornice to porch to front. Now disused. Hipped slate roofs, rendered chimneystacks and some clay chimney pots, cast-iron rainwater goods and timber eaves. Lined-and-ruled rendered walls, channelled render quoins and render plinth course. Square-headed window openings with render sills and six-over-six pane timber sash windows, wrought-iron railings to ground floor windows. Three-over-three pane timber sash windows to west elevation and to second floor to rear (north) elevation, two-over-two pane timber sash windows to east elevation. Tripartite timber sash window, having two-over-two panes flanked by one-over-one panes to first floor to east elevation. Window to first and second floors to front blocked. Square-headed door openings to porches, replacement steel doors. Square-headed door opening to rear, timber battened door and overlight.
Appraisal
As the residence of the medical officer of the Royal Hospital Infirmary, this house is of considerable social and historical significance, and is one of the earliest surviving buildings in the area. Built concurrently with the Royal Hospital, this building may also have been designed by William Robinson. Although extensions in the eighteenth and nineteenth century have resulted in an irregular façade, the decreasing scale of fenestration provides an element of orderliness, and emphasises the importance of the public rooms to the lower floors.
