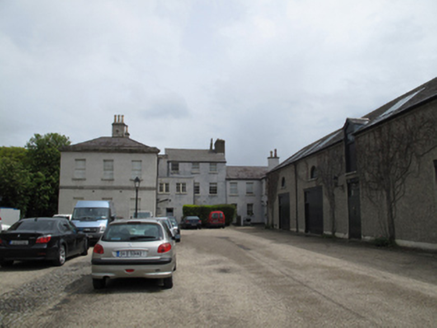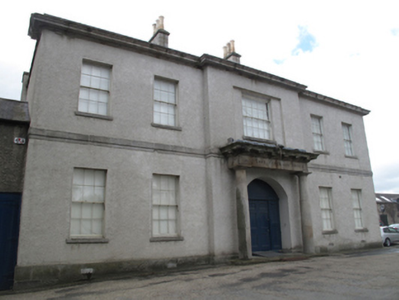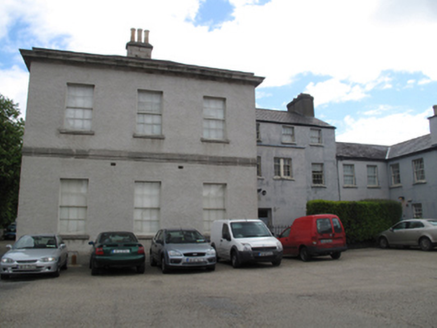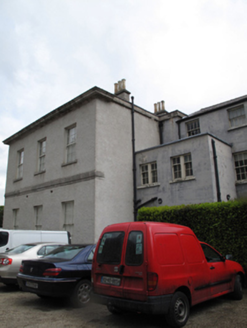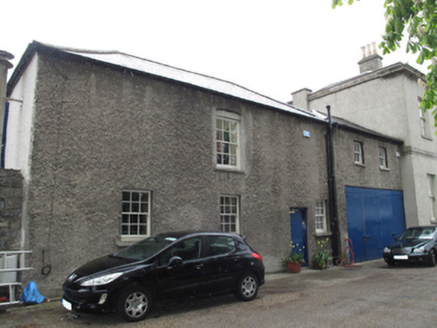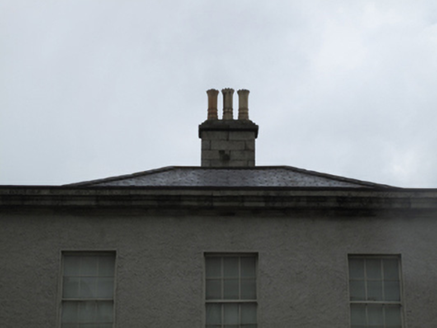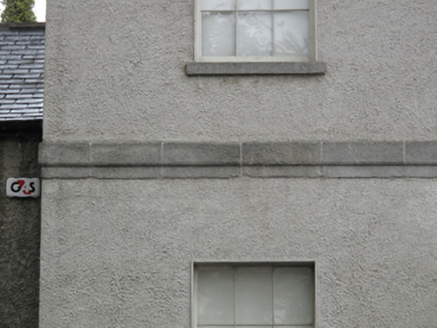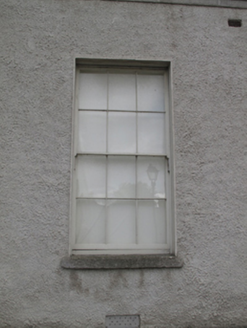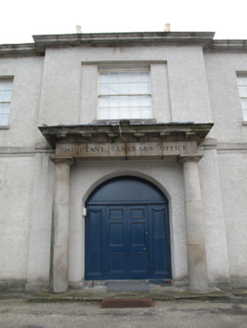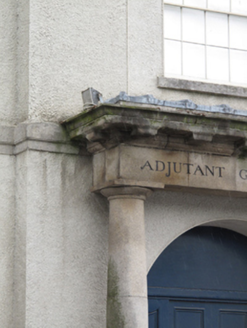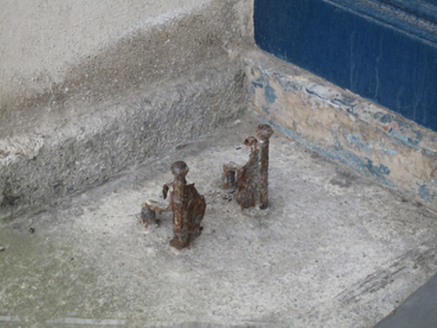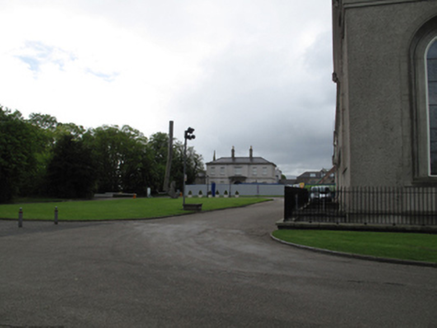Survey Data
Reg No
50080073
Rating
Regional
Categories of Special Interest
Architectural, Historical, Social
Previous Name
Royal Hospital Kilmainham, Ajutant General's House
Original Use
Officer's house
In Use As
Museum/gallery
Date
1800 - 1810
Coordinates
313355, 233809
Date Recorded
15/05/2013
Date Updated
--/--/--
Description
Attached five-bay two-storey former adjutant general’s house, built 1805, having full-height central breakfront and carved granite portico to front (north) elevation, return to rear (south) elevation. Now in use as museum offices. Hipped slate roof, conical rooflight to rear, cut granite chimneystacks, decorative clay chimney pots, clay ridge tiles, carved granite eaves course to front and west elevation, cast-iron rainwater goods. Roughcast rendered walls, granite plinth course and platband. Square-headed window openings, raised render reveals, granite sills and six-over-six pane timber sash windows. Recess to first floor of breakfront, having ten-over-ten pane timber sash window. Elliptical-headed door opening to front, timber door surround, timber panelled door opening onto render step, remains of cast-iron bootscrape. Distyle portico comprising Tuscan columns supporting inscribed frieze and cornice with mutules. Multiple-bay two-storey outbuildings adjoining east elevation, with hipped roofs having cast-iron rainwater goods and terracotta ridge tiles, roughcast rendered walls, square-headed window openings with render sills and timber sash windows.
Appraisal
Designed by Francis Johnston, the adjutant general’s house was an important addition to the Royal Hospital complex. Its imposing scale and form are indicative of the importance of the office, and representative of the significance of the complex at Kilmainham to the army. A strong sense of symmetry is created through the fenestration pattern, central breakfront and hipped slate roof, while robust granite detailing is used to good effect to articulate the façade, in particular the Tuscan portico. Timber sash windows, which are retained throughout, lend a patina of age.
