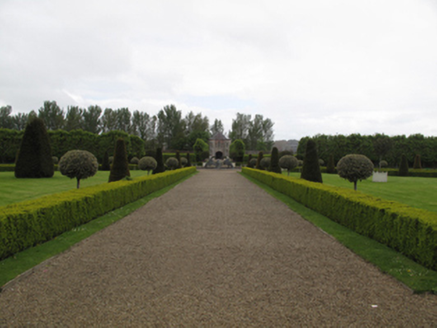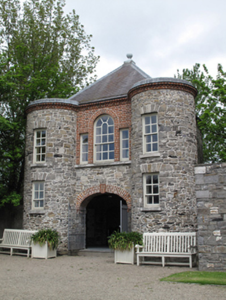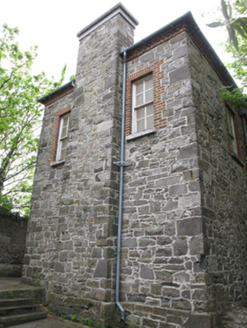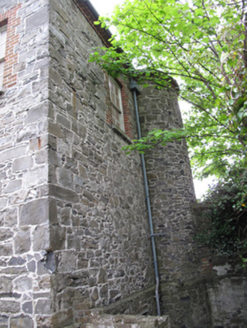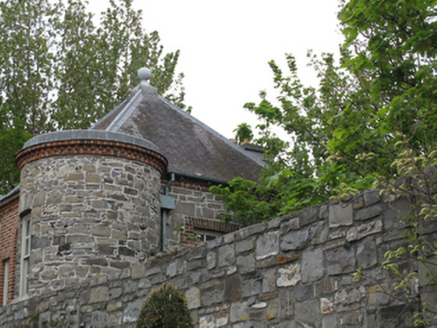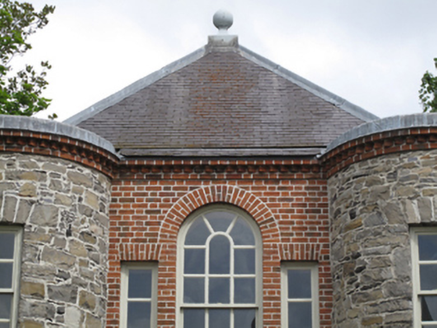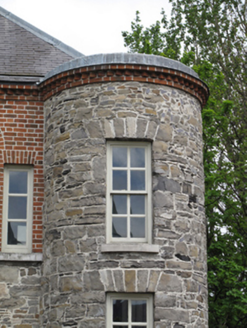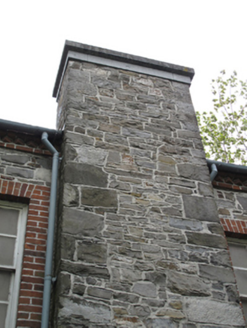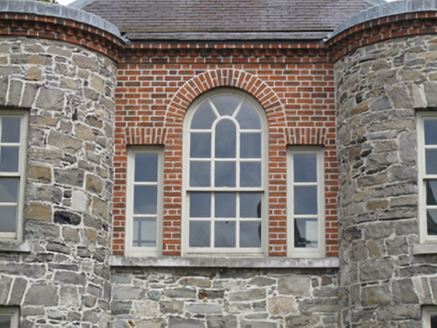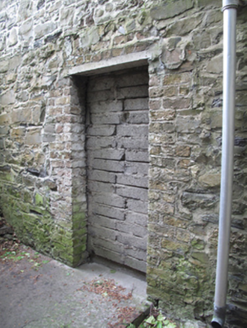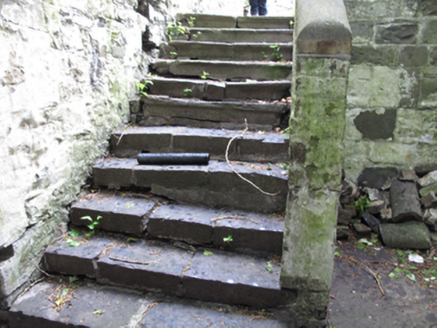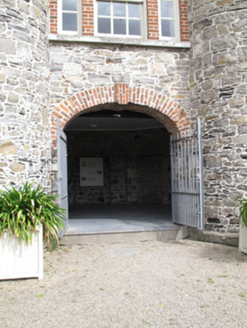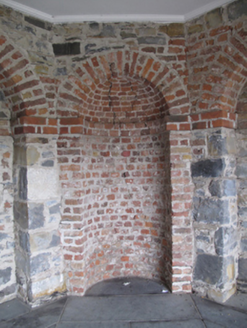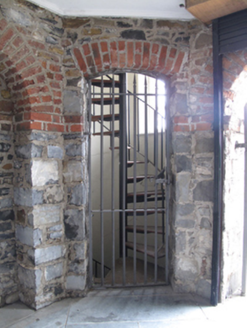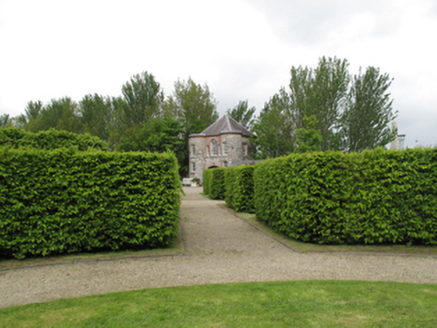Survey Data
Reg No
50080068
Rating
Regional
Categories of Special Interest
Architectural, Historical, Social
Previous Name
Royal Hospital Kilmainham
Original Use
Garden structure misc
In Use As
Garden structure misc
Date
1730 - 1750
Coordinates
313223, 234072
Date Recorded
15/05/2013
Date Updated
--/--/--
Description
Detached three-bay two-storey over basement garden pavilion, built c.1740, having full-height circular-plan corner towers to front (south) elevation. Pyramidal slate roof with aluminium coping and ball finial to apex, replacement rainwater goods, red brick eaves course having saw-tooth motif, rubble limestone chimneystack, chimneybreast abutting rear (north) elevation. Rubble limestone walls with plinth course. Red brick, laid in Flemish bond, to centre bay to first floor to front. Square-headed window openings to towers, calp limestone voussoirs, limestone sills and timber sash windows, four-over-four pane to first floor, four-over-two pane to ground floor. Venetian window to centre of first floor to front, central round-arched window opening with timber sash window flanked by square-headed sidelights, red brick surround, shared limestone sill. Square-headed window openings to other elevations, red brick surrounds, limestone sills and four-over-four pane timber sash windows. Elliptical-arched opening to front, red brick voussoirs and keystone, recent double-leaf gates. Rubble limestone and red brick walls to interior, round-arched red brick lined niches. Square-headed opening to basement level to west elevation, blocked, accessed via limestone steps to rear.
Appraisal
Prominently sited at the north end of the garden, this symmetrical and aesthetically-pleasing pavilion is an important and eye-catching element of the formal garden. From the late nineteenth century, this building was occupied by the head gardener of the Royal Hospital, Jack Rawlins, and his family. During recent restoration work, excavation in the area revealed a selection of clay pipes and nineteenth-century pottery, and it is surmised that this pavilion may have been used for dinner parties and entertaining, as it is sited so as to obtain sunlight and gives a good view towards the Royal Hospital. It was possibly designed by Sir Edward Lovett Pearce, who was appointed overseer for the Royal Hospital in 1731.
