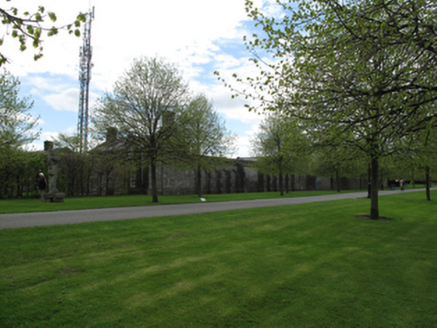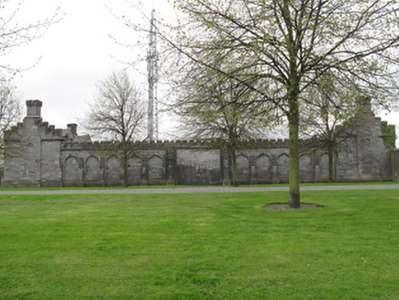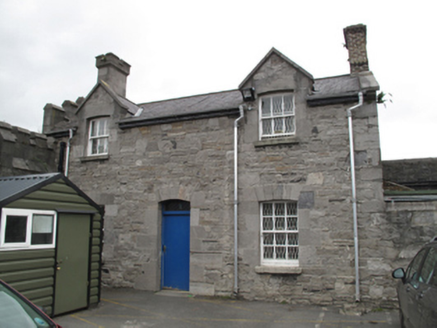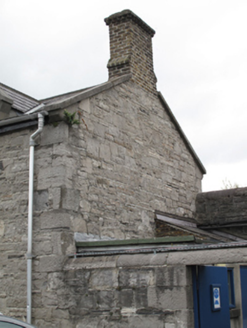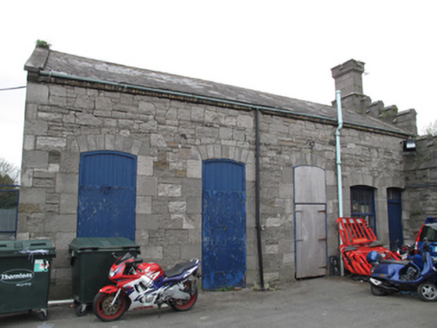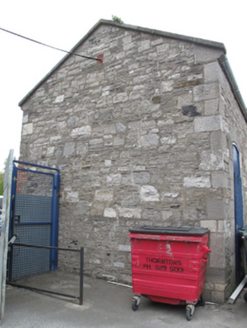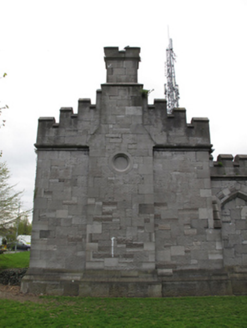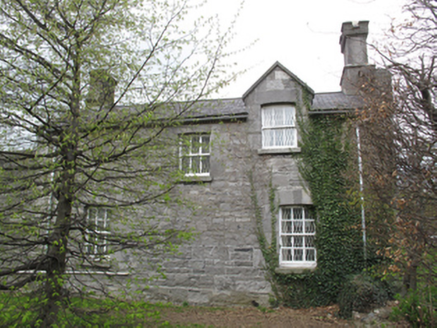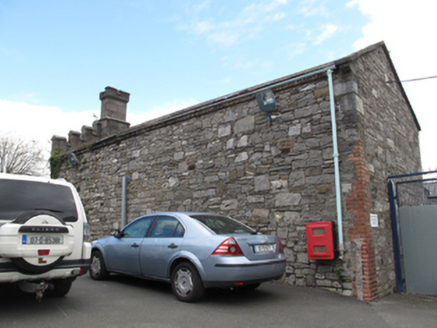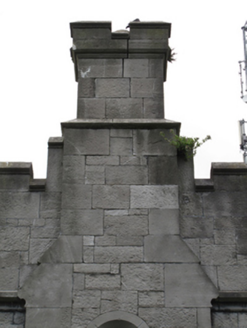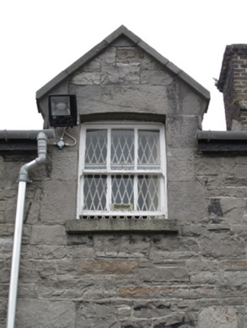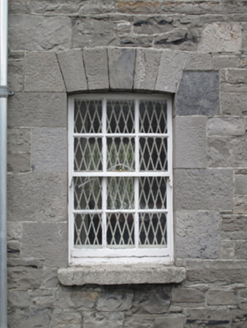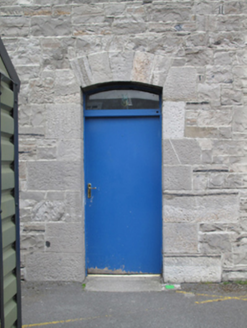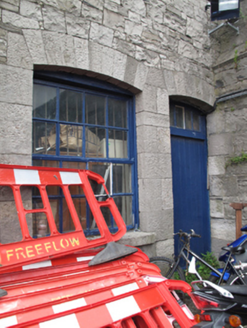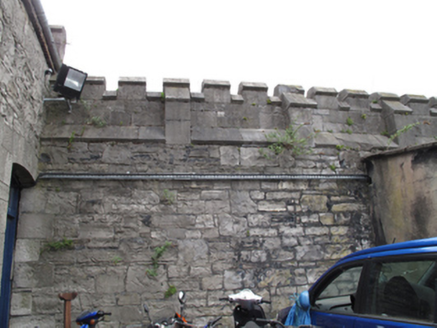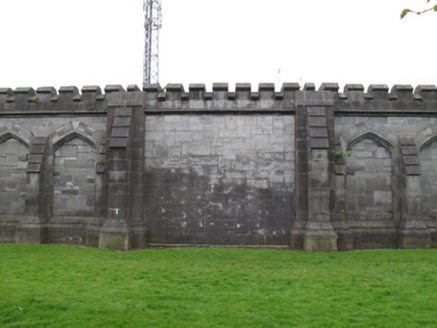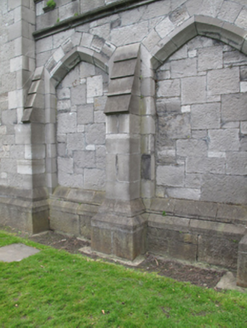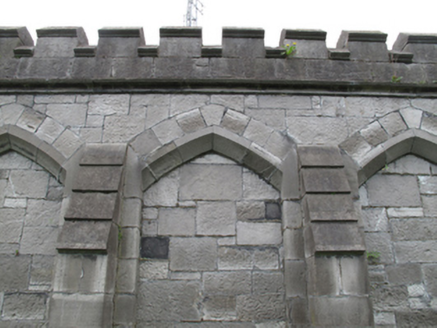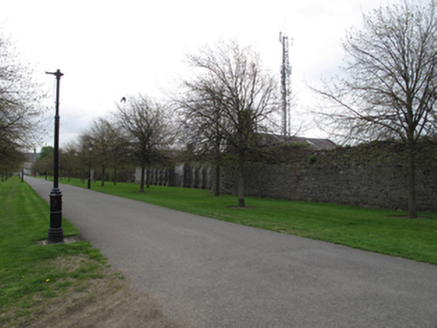Survey Data
Reg No
50080065
Rating
Regional
Categories of Special Interest
Architectural, Historical, Social
Previous Name
Royal Hospital Kilmainham
Original Use
Stables
In Use As
Garda station/constabulary barracks
Date
1860 - 1880
Coordinates
313004, 233760
Date Recorded
01/05/2013
Date Updated
--/--/--
Description
Castellated screen wall of courtyard, built c.1870, with adjoining pair of three-bay two-storey lodges to interior (south) elevation. Now in use as garda station. Pitched slate roofs having red brick chimneystacks, limestone coping, timber eaves courses and cast-iron rainwater goods, half-dormer windows to east lodge. Yellow brick eaves course to lodge to west. Raised castellated cut limestone parapets to north-facing gables, stepped cut limestone chimneystacks abutting north-facing gables. Snecked calp limestone walls, some dressed stone, some rubble. Segmental-arched window openings, cut limestone surrounds and sills. Timber sash windows with three-over-three pane to first floor, six-over-six pane to ground floor, eight-over-eight pane to west lodge. Segmental-arched door openings, cut limestone surrounds, timber battened and steel doors, some having overlights. Snecked cut limestone to front (north) elevation of screen wall, blind arcades of Tudor arches with chamfered limestone voussoirs and stepped buttresses, flanking central carriage opening, now blocked. Limestone plinth course having carved limestone coping. Carved limestone string course, castellated parapet over. Coursed rubble stone to interior of wall.
Appraisal
Forming part of the Kilmainham Garda Station, this screen wall once enclosed the stable court of the Royal Hospital. This part of the complex was designed by R.J. Stirling in 1866 and partially lines the west avenue, and forms an integral part of the grounds of the Hospital. Well designed, with highly skilled stone masonry evident in the execution of the blind arches, castellated parapet and buttresses, this elegant feature enhances the grand appearance of the avenue. The gables of the houses to the rear enhance the symmetry of the site.
