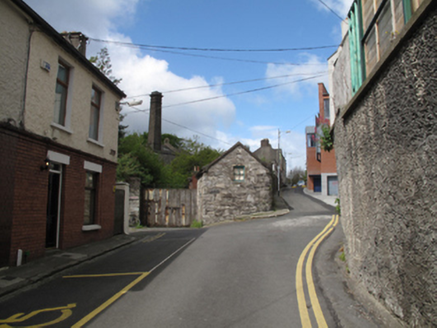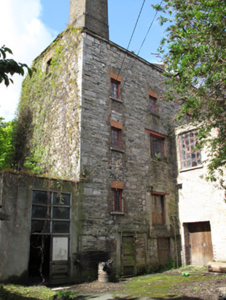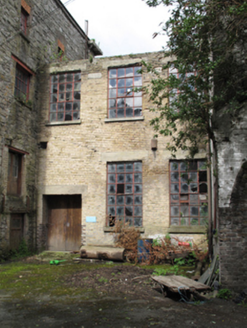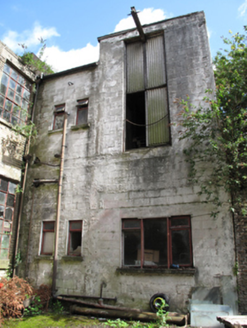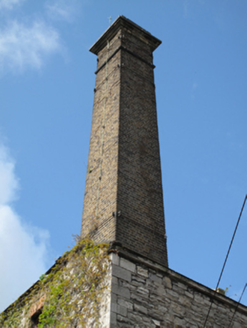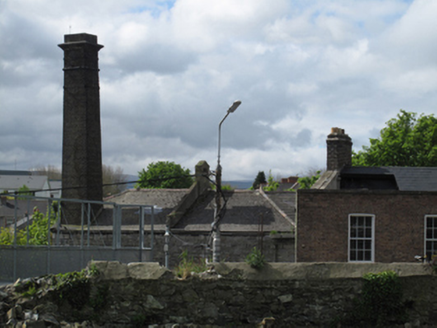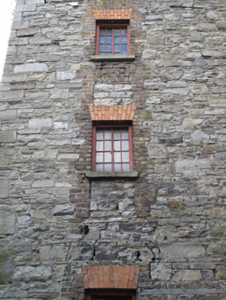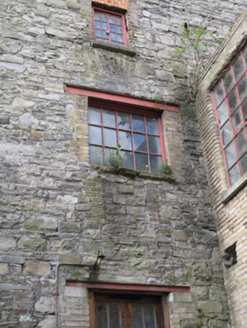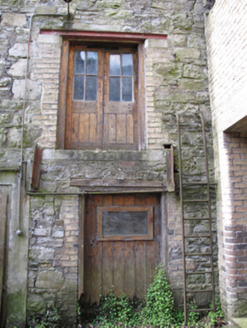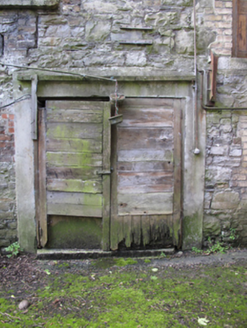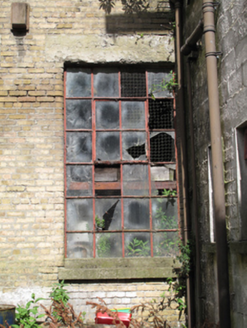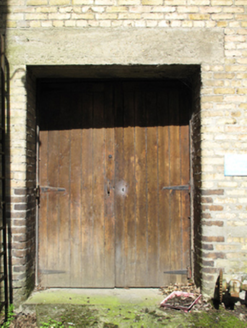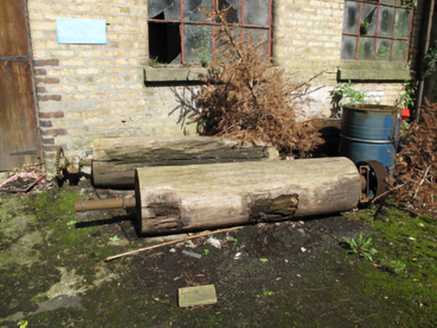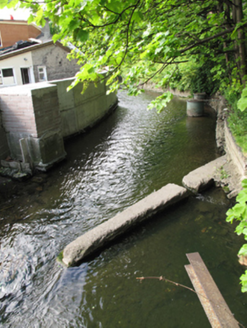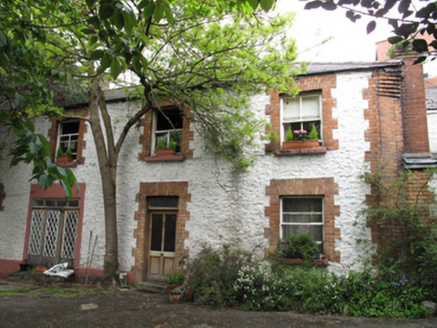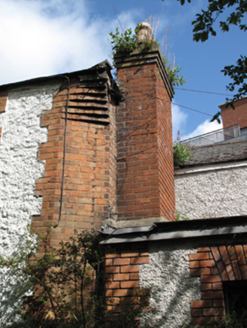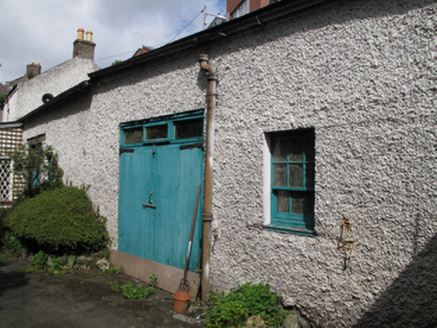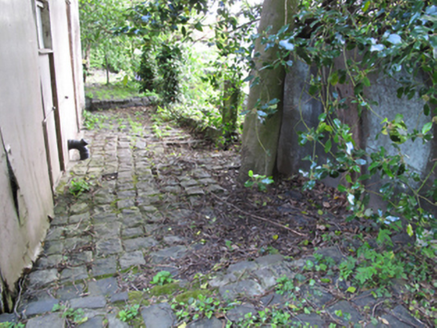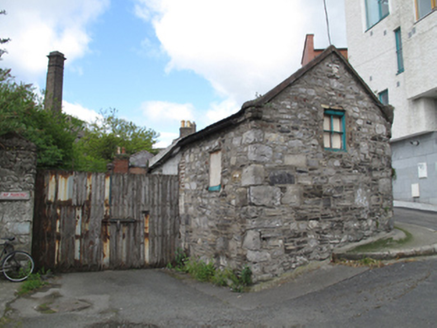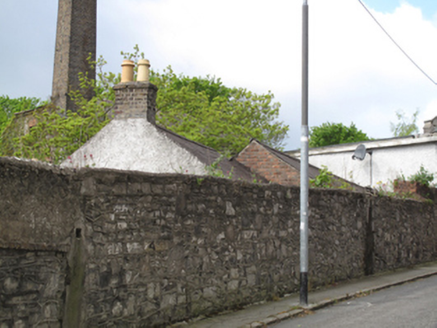Survey Data
Reg No
50080060
Rating
Regional
Categories of Special Interest
Architectural, Historical, Social, Technical
Original Use
Mill (water)
Historical Use
Mill (water)
Date
1815 - 1825
Coordinates
312840, 233688
Date Recorded
15/05/2013
Date Updated
--/--/--
Description
Attached L-plan four-storey former flour mill, built c.1820, having two-storey brick extension and recent concrete-built extension to north. Later in use as textile mill, now disused. Half-hipped slate roof, terracotta ridge tiles, raised rendered ridge with bellcote, limestone coping, cast-iron rainwater goods and square-profile brick chimneystack. Coursed rubble calp limestone walls, squared quoins. Some square-headed red brick window surrounds, blocked. Yellow brick, laid in English garden wall bond, to two-storey block to north. Square-headed window openings with red brick voussoirs, limestone sills, timber casement windows. Later square-headed window and door openings inserted, steel lintels, red brick surrounds, timber-frame windows and timber battened doors. Cast-iron ladder and lifting mechanism inserted to wall to north elevation. Square-headed door opening to north elevation, render surround, double-leaf timber battened door. Square-headed window openings to east elevation of yellow-brick block, granite lintels, render sills, steel-framed windows. Square-headed door opening, render lintel, double-leaf timber battened door. Some machinery remaining to outside, concrete weir to millrace to south of mill. Three-bay two-storey former miller's house to east of mill, built c. 1880, with later lean-to porch to front (south) of two-storey extension and outbuildings to east. M-profile hipped slate roof to millers house, pitched to extension to west, red brick chimneystacks and clay chimney pots. Roughcast rendered walls, chamfered red brick corner and quoins, render plinth course. Square-headed window openings having red brick surrounds, painted masonry sills and timber sash windows, one-over-one pane to ground floor, two-over-two pane to first floor. Oculus to east gable of extension, steel-framed window. Square-headed door opening to front (south) elevation, red brick surround and half-glazed timber panelled door opening onto granite step. Square-headed door opening to front, render surround, glazed timber framed door. Square-headed door opening to front of porch, timber surround, half-glazed timber panelled door. Outbuildings to east of house, pitched slate roofs, cast-iron rainwater goods. Roughcast rendered walls and coursed rubble stone walls. Square-headed window and door openings, timber sash windows, timber battened door. Some stone setts to riverbank. Rubble stone boundary wall enclosing site to north and east, square-profile rubble stone pier, double-leaf timber battened gate.
Appraisal
An impressive and imposing mill situated beside the Camac River, whose masonry construction is testament to the skill and craftsmanship of stone masons at the time. Although it has been disused for some years its robust design and durable materials have ensured its survival. The remains which including a mill race and some machinery are technically significant, while more recent additions and the openings' alterations indicate the ongoing development and evolution of the building over time. Marked on the first edition Ordnance Survey map as a flour mill and later as a cloth mill, this building has played a significant role in the local economy and community. Three deeds indicate that it was transferred into the ownership of Mr Patrick Dowling, chandler, in 1822, and presumably was built close to that time as it does not appear on maps dating to 1816. The success of Mr Dowling enterprise at the site is perhaps indicated by the Dublin Street Directory of 1836, which lists him as a flour merchant. William Brophy, who became the owner in 1867, installed a 30 horsepower steam engine the following year, and presumably the chimney was added to serve this new power source. Mr Brophy undertook further works on late 1880s which included the rerouting of the headrace to serve a new waterwheel at the south end of the building, the introduction of a cast-iron sectional aqueduct stamped 'M BYRNE DUBLIN 1886, and a complete reworking of the interior with cast-iron columns, also stamped 'M.BYRNE DUBLIN 1886'. It was purchased by C.H. Bates and Company of Yorkshire in 1903, a company engaged in textile manufacture.
