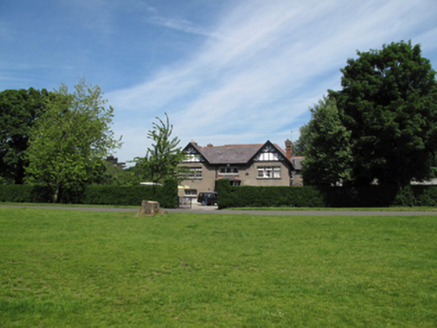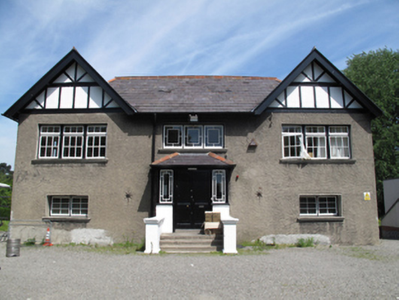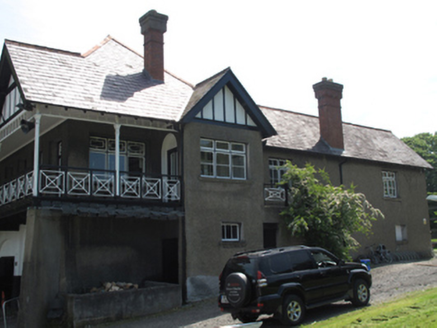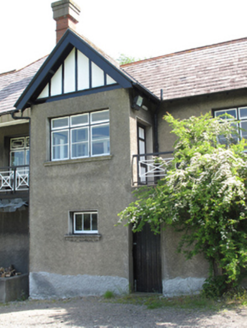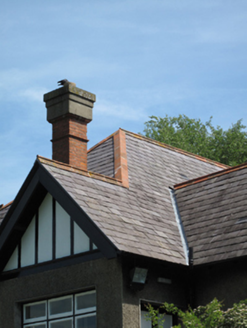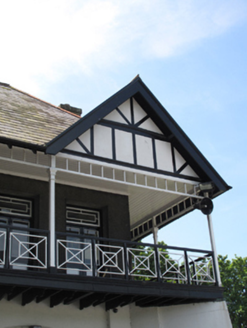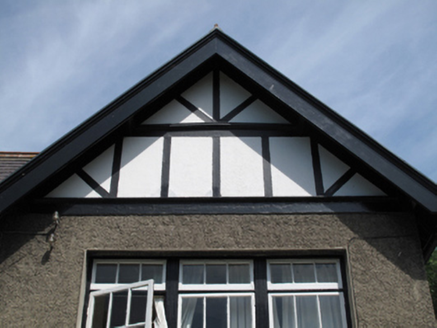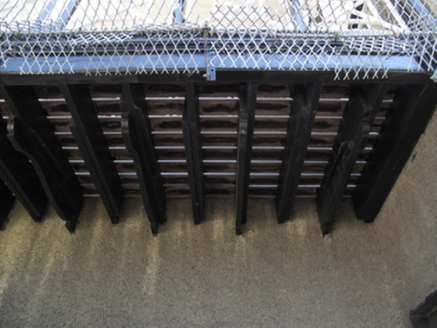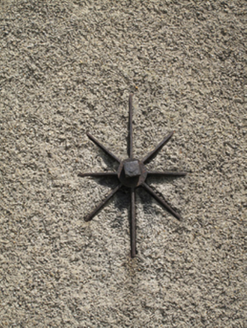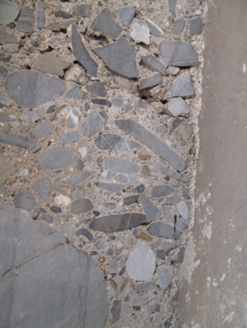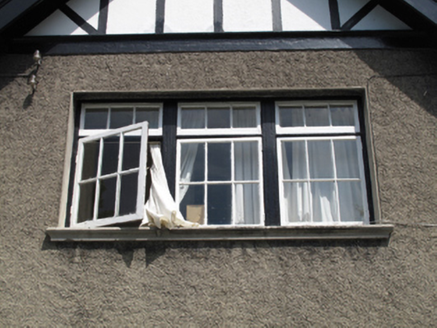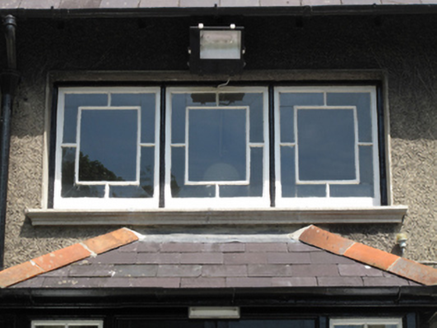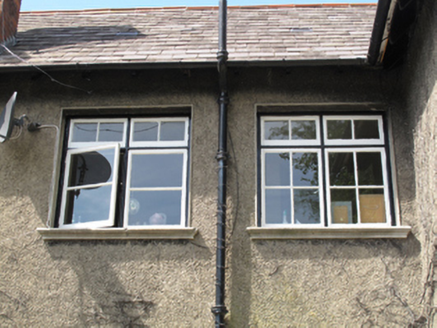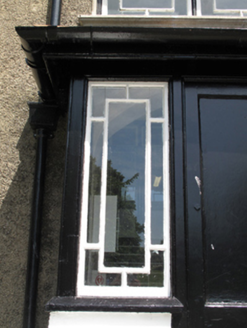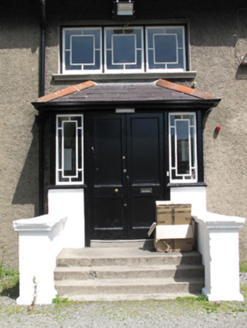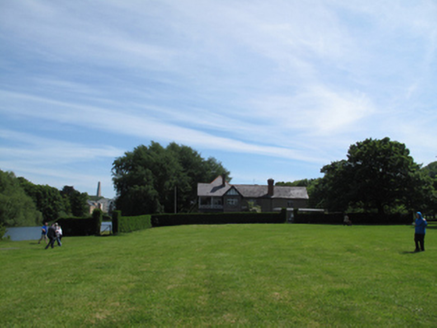Survey Data
Reg No
50080002
Rating
Regional
Categories of Special Interest
Architectural, Historical, Social, Technical
Original Use
Clubhouse
In Use As
Clubhouse
Date
1895 - 1900
Coordinates
312288, 234145
Date Recorded
05/06/2013
Date Updated
--/--/--
Description
Detached three-bay two-storey boat clubhouse, built 1898, having gabled end-bays to front (south) elevation flanking entrance porch, gabled breakfronts to east and west elevations, balcony to first floor to rear (north) elevation, having oversailing roof with gables to either end. Timber supports to balcony, timber pilasters supporting overhanging eaves, timber battened ceiling, openwork cast-iron balustrade. Hipped slate roofs to rear. M-profile pitched slate roof set perpendicular to front, flat roof to centre. Red brick chimneystacks, terracotta ridge tiles, cast-iron rainwater goods, timber eaves. Roughcast rendered walls, some cast-iron wall ties. Half-timbered gables. Smooth rendered walls to ground floor to rear, render pilasters, projecting piers to corners supporting balcony. Square-headed window openings, moulded render sills and timber framed windows. Porch to front, hipped slate roof, square-headed door opening having double-leaf timber panelled door, sidelights, opening onto render platform and steps, flanked by rendered retaining walls. Square-headed door opening to first floor to front of projecting bay to west elevation, having render surround, double-leaf timber panelled door opening onto render steps with cast-iron balustrade. Square-headed door opening to west elevation, having render surround, timber battened door and overlight. Elliptical-headed blind arches to ground floor to rear, square-headed door openings within having double-leaf steel door, opening onto render steps.
Appraisal
The Dublin University Boat Club moved from Ringsend to Islandbridge in the closing decades of the nineteenth century. The building was designed by Belfast architect William Godfrey Ferguson (1855?-1939). The variation of the fenestration and the contrasting façade finishes provide architectural interest, which was purpose built with boat storage areas adjacent to the water, and a viewing balcony at first floor level. The symmetry of both front and rear is enhanced by gabled end-bays. The building is of technical interest as an early example of poured concrete construction. The clubhouse is of considerable social importance as an amenity in the area and contributes to the recreational heritage of the city. It makes a strong visual impression on the landscape in this area.
