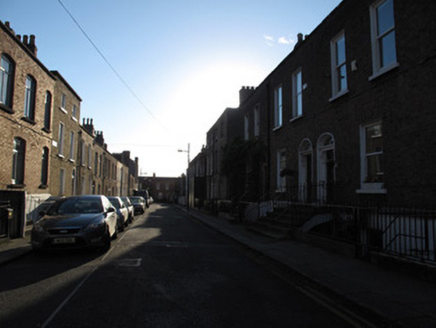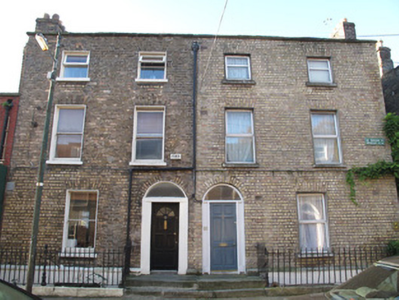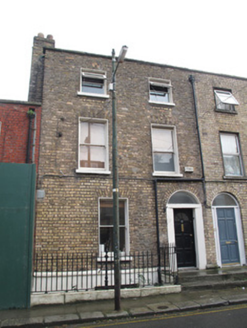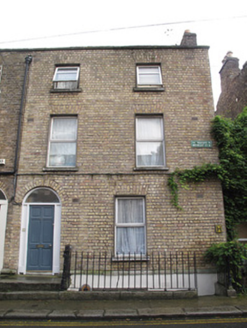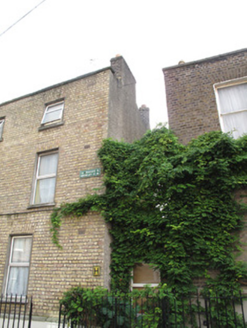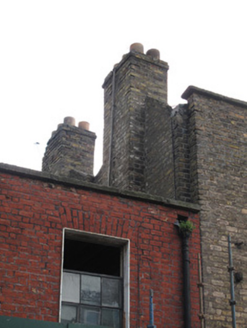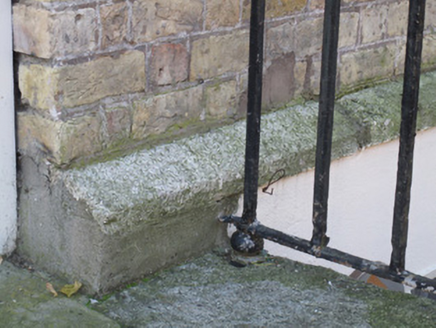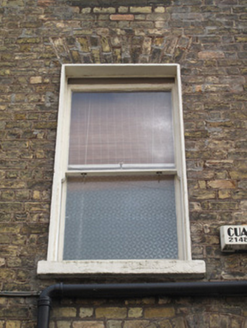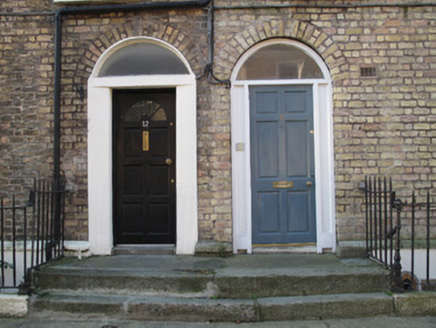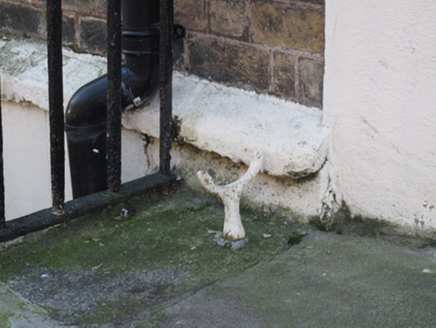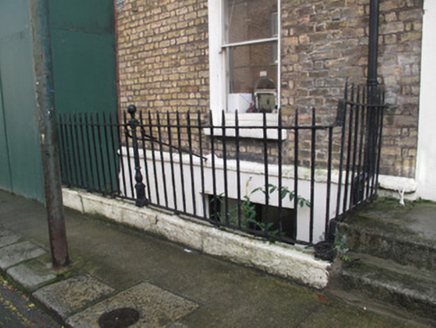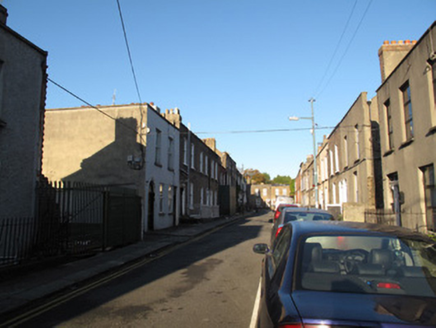Survey Data
Reg No
50070533
Rating
Regional
Categories of Special Interest
Architectural
Original Use
House
In Use As
House
Date
1800 - 1840
Coordinates
315224, 235193
Date Recorded
22/10/2013
Date Updated
--/--/--
Description
Terraced pair of two-bay three-storey houses, built c.1820. M-profile pitched roof, hidden behind raised yellow brick parapet with granite coping, having cast-iron hopper and yellow brick chimneystacks. Yellow brick, laid in Flemish bond, to front (north-east) elevation, having painted granite string course over rendered walls to basements. Roughcast rendered walls to north-west elevation. Square-headed window openings to front with granite sills, painted to No.12, and timber sash windows and replacement uPVC windows. Round-headed door openings with brick voussoirs, panelled pilasters flanking timber panelled door, with plain fanlight over. Doors opening onto shared granite platform having cast-iron bootscrape, granite steps to footpath. Wrought-iron railing on granite plinth wall enclosing basement areas to front.
Appraisal
This pair is enhanced by a sense of symmetry which is created by the mirroring of the façade arrangements of each house. The substantial form and scale make it a strong focal point on the streetscape. It is enhanced by the retention of some timber sash windows which add a patina of age. The decreasing scale of fenestration provides a regularity to the façade that is characteristic of Georgian architecture, and emphasises the importance of the reception rooms on the lower floors.
