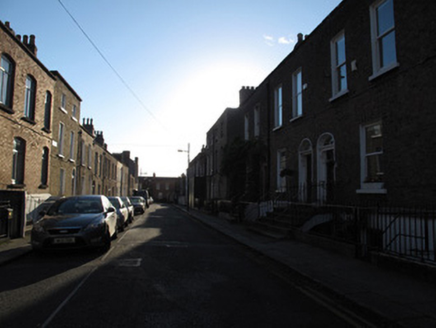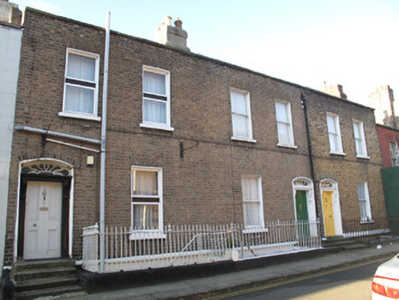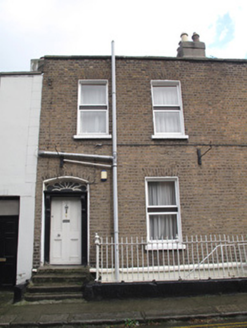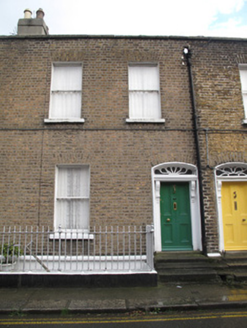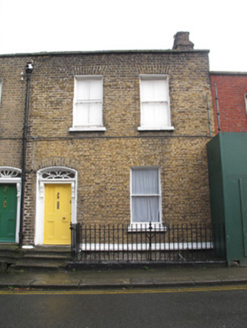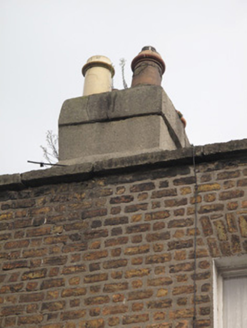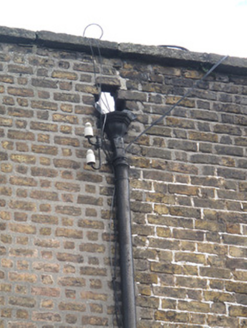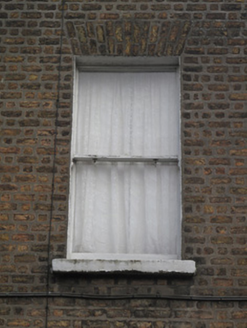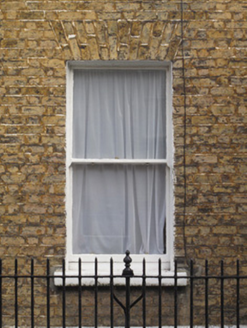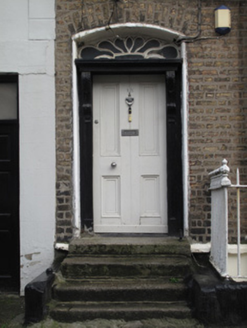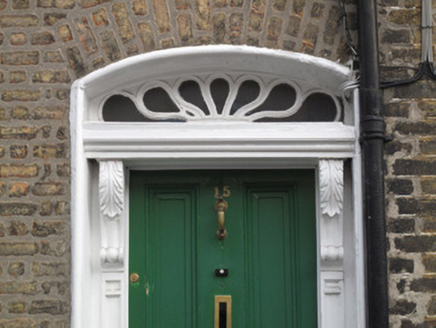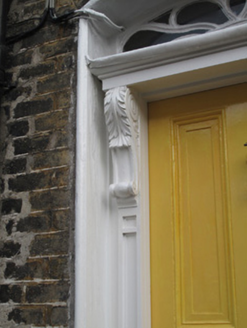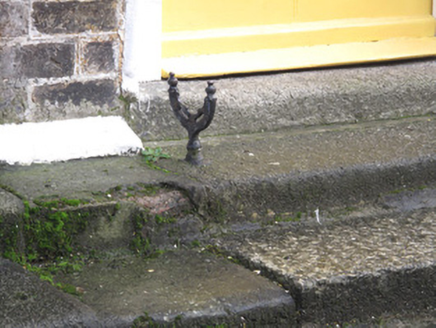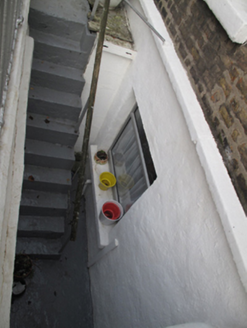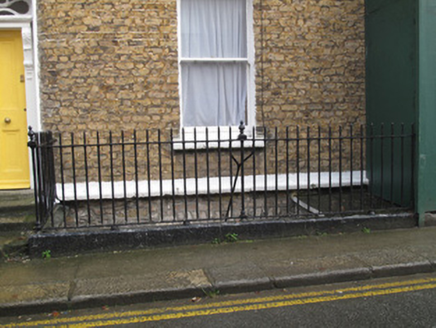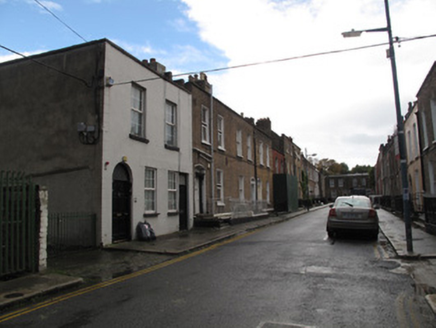Survey Data
Reg No
50070531
Rating
Regional
Categories of Special Interest
Architectural, Artistic
Original Use
House
In Use As
House
Date
1800 - 1840
Coordinates
315242, 235183
Date Recorded
22/10/2013
Date Updated
--/--/--
Description
Terrace of three two-bay two-storey over basement houses, built c.1820. M-profile pitched roof, hidden behind raised yellow brick parapet with granite coping, having cast-iron rainwater goods and yellow brick and rendered chimneystacks with clay chimney pots. Yellow brick, laid in Flemish bond, with painted granite string course over rendered walls to basement, to front (north-east) elevation. Render removed from wall to basement of No.14. Square-headed window openings to front having painted sills with timber sash windows and replacement uPVC windows. Segmental-headed door openings to front, with raised masonry surround, timber panelled doorcases having scrolled consoles and petal fanlights over timber panelled doors, opening onto granite platforms with cast-iron bootscrapes and granite steps to footpath. Cast- and wrought-iron railings on painted masonry plinth walls enclosing basement areas.
Appraisal
The form and scale of this elegant terrace is characteristic of middle-class residential suburban development at the time. A shared parapet height and fenestration alignment provide a pleasing sense of regularity to the façade, making a positive contribution to the streetscape as a whole. The unusual doorcases provide a contrast with neighbouring houses, with intricately designed petal fanlights providing artistic interest. The painted plinth course and basement wall contrast with the brick walls above. the front wrought- and cast-iron railings add to the impact of the group on the streetscape.
