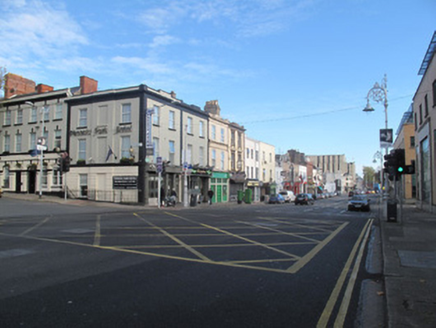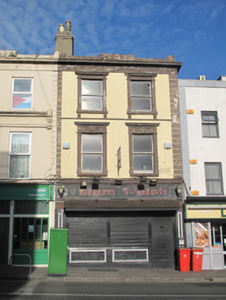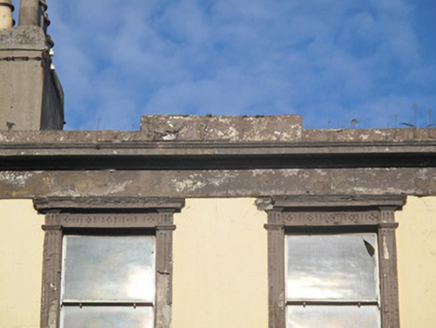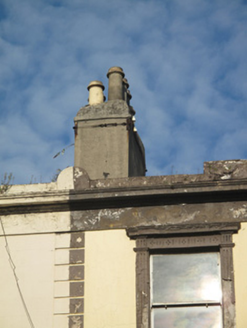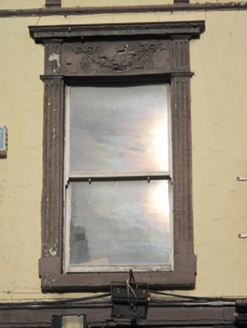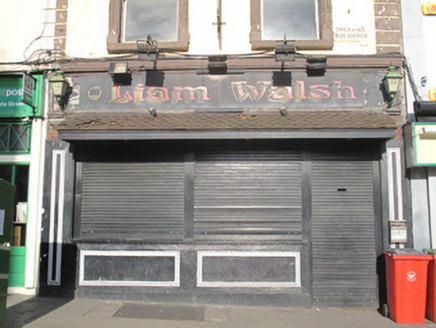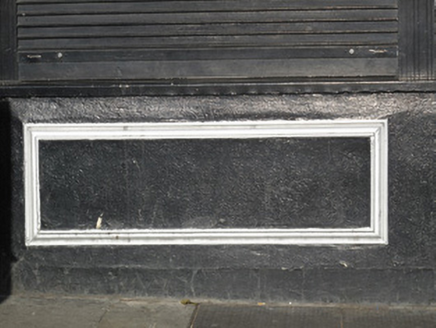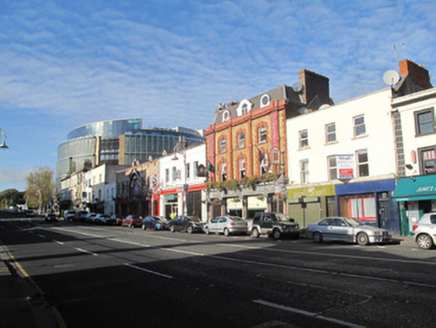Survey Data
Reg No
50070510
Rating
Regional
Categories of Special Interest
Architectural, Artistic, Social
Original Use
House
Historical Use
Guest house/b&b
In Use As
Public house
Date
1800 - 1840
Coordinates
313627, 234442
Date Recorded
17/11/2012
Date Updated
--/--/--
Description
Terraced two-bay three-storey former house, built c.1820, having shopfront to front (south) elevation. Now in use as public house. M-profile pitched slate roof, hipped to east, with rendered chimneystack having clay chimneypots, hidden behind raised rendered stepped parapet. Moulded render cornice and fascia over rendered walls, channelled render quoins. Square-headed window openings having painted masonry sills, fluted render surrounds, lintel with decorative foliate swags to first floor, and cornice over. One-over-one pane timber sash windows. Shopfront comprising panelled pilasters, timber fascia and cornice over, square-headed openings: display windows on panelled render risers, door opening, steel shutters to openings.
Appraisal
This building shares a parapet height and fenestration arrangement with its neighbouring buildings, contributing positively to the horizontal aspect of the streetscape. The enriched façade has significant street presence, with the shopfront providing contextual interest, and the fascia over the first floor indicating an earlier commercial use. The Dublin street directory of 1862 lists this as being a lodging-house, proprietor Mary Anne Stewart.
