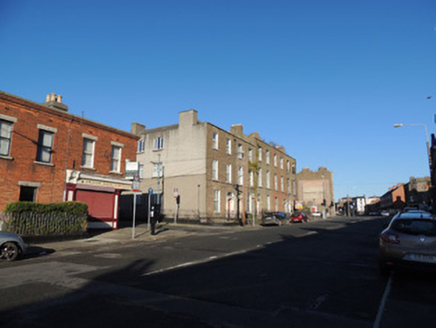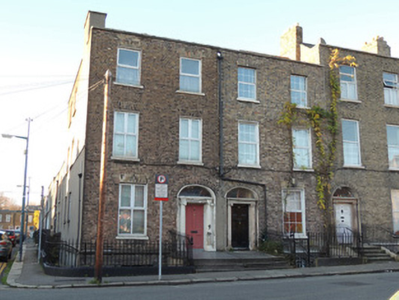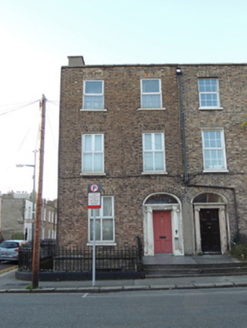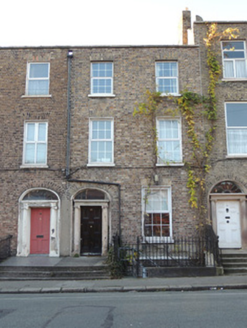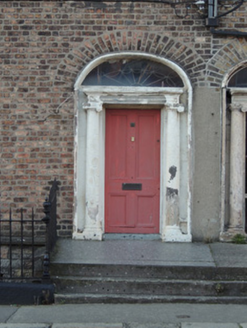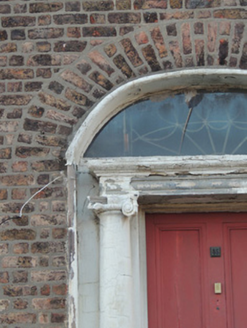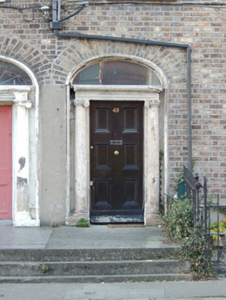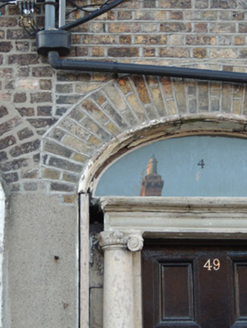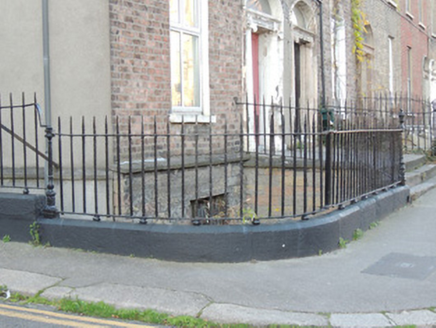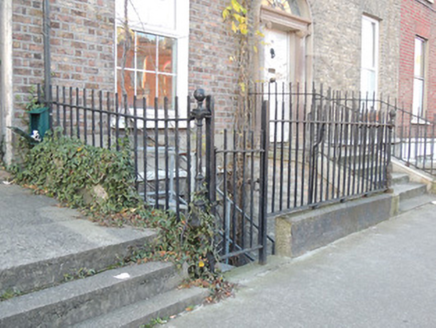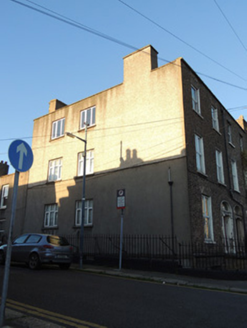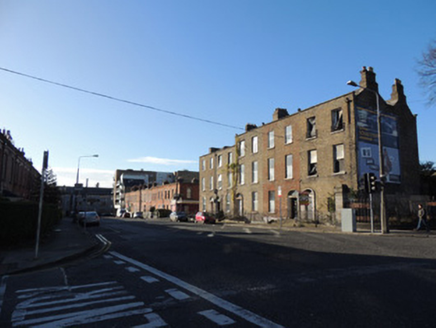Survey Data
Reg No
50070456
Rating
Regional
Categories of Special Interest
Architectural, Artistic
Original Use
House
In Use As
Apartment/flat (converted)
Date
1820 - 1840
Coordinates
315287, 235183
Date Recorded
25/11/2012
Date Updated
--/--/--
Description
Corner-sited pair of terraced two-bay three-storey over basement former houses, built c.1830, now in use as apartments. Hipped slate roof to no.48, having rendered chimneystacks. M-profile hipped slate roofs to no. 49, having chimneystacks on party walls with no.50 to north. Granite coping to parapets, and shared cast-iron rainwater goods to front (east) elevation. Brown brick walls laid in Flemish bond to front (east) elevation, rendered walls to south and rear elevations of no.48. Render removed from walls to basement of no.49. Square-headed window openings with brown brick voussoirs and cut granite sills, replacement uPVC windows throughout. Elliptical-arched door openings, each with moulded render surround having engaged Ionic columns, plain fanlight and timber panelled door. Recent platform and steps, shared, having wrought-iron railings with cast-iron corner posts on carved granite plinth wall enclosing basement area, recent gate to no.49 with steel steps to basement.
Appraisal
This terrace was built early in the development of Mountjoy Street, the first development of the street can be noted on Corbet’s map of 1821, and the street is shown as being built on Wilson’s map of 1829. Early surviving features include the paired doorcases and wrought-iron railings with cast-iron corner-posts. These well-composed buildings are some of the earlier houses on the street, and were numbered no.44 and no.45 until the late nineteenth century.
