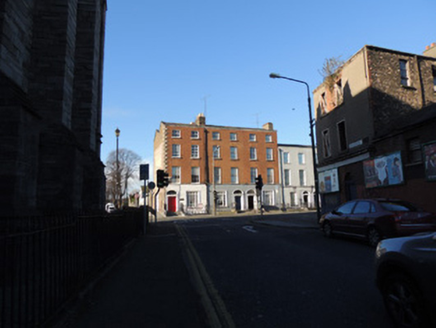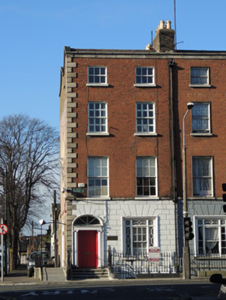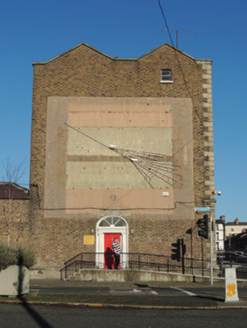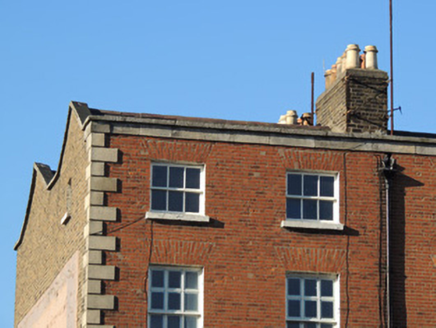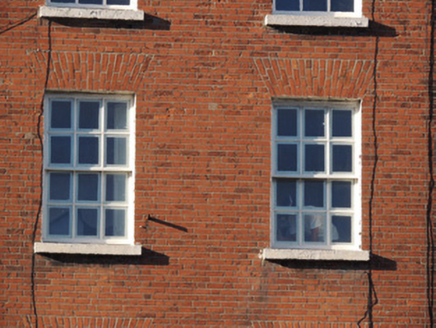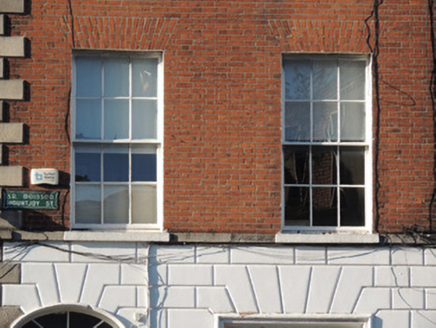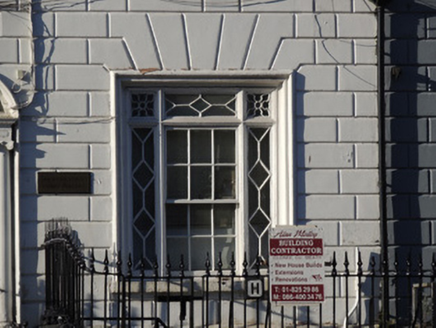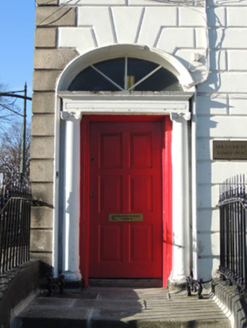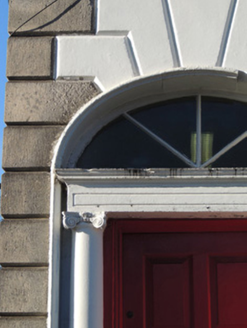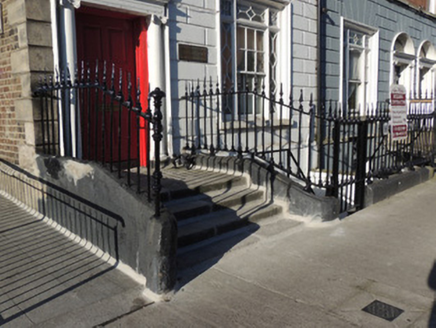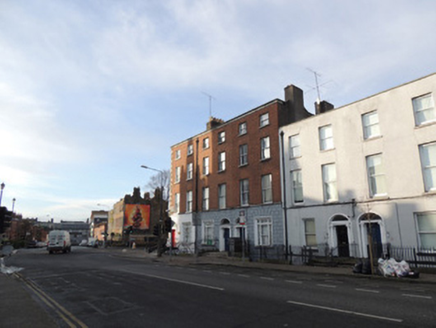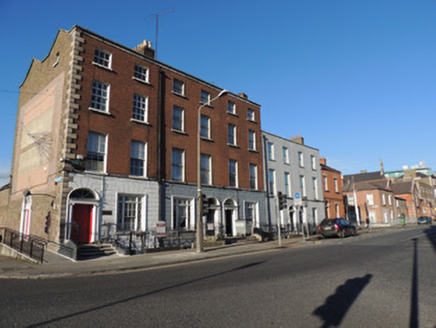Survey Data
Reg No
50070453
Rating
Regional
Categories of Special Interest
Architectural, Artistic, Social
Original Use
House
In Use As
Surgery/clinic
Date
1820 - 1830
Coordinates
315318, 235239
Date Recorded
25/11/2012
Date Updated
--/--/--
Description
Corner-sited end-of-terrace two-bay four-storey over basement former house, built 1825, now in use as medical clinic. M-profile pitched slate roof, having chimneystacks on party walls. Granite coping to parapet and cast-iron rainwater goods. Red brick walls laid in Flemish bond to front (east) elevation, with cut limestone quoins and sill course to first floor. Channelled rusticated rendered ground floor, plinth course to basement, and lined-and-ruled rendered walls to basement. Brown brick walls laid in Flemish bond to south and rear elevations, recent commercial signage to south elevation. Street name plaques to front and south elevations. Square-headed window openings with red brick voussoirs and cut granite sills, three-over-three pane timber sash windows to third floor, six-over-six to first and second floors, two-over-two to basement, mixed three-over-three pane and two-over-two panes to rear elevation. Timber-framed tripartite window to ground floor, having six-over six-pane timber sash window, with ornate sidelights and overlights. Round-headed window opening to rear elevation, having two-over-two pane timber sash window with spoked upper sash. Elliptical-headed door opening to front elevation, having painted masonry door surround having engaged Ionic columns, timber panelled door and spoked fanlight. Recent elliptical-headed door opening to south elevation, having timber doorcase with Ionic columns, timber panelled door, and spoked fanlight. Granite platform and steps to front entrance, having cast-iron railings on carved granite plinth walls, continuing to enclose basement area. Matching gate, replacement steel steps to basement.
Appraisal
This building retains much of its early form and character, including an early doorcase and decorative window to the front elevation, timber sash windows, and cast-iron railings to the basement area. To the interior, plaster cornices survive. These houses were built early in the development of Mountjoy Street, the first growth of the street can be noted on Corbet’s map of 1821, and the street is shown as being built on Wilson’s map of 1829. Previously no.20, before the renumbering of the street, this house was valued at £60 in Pettigrew and Oulton's street directory of 1844. This well-composed building maintains the parapet height and fenestration arrangement of its neighbouring buildings, contributing positively to both Mountjoy Street and Western Way.
