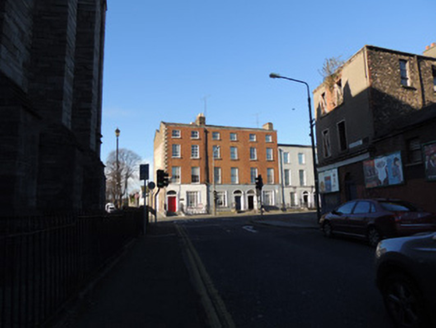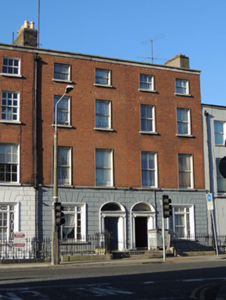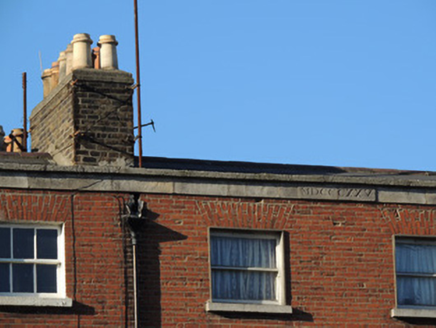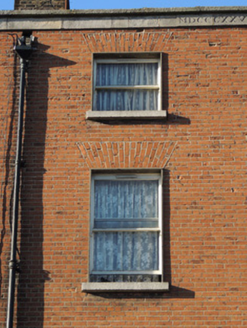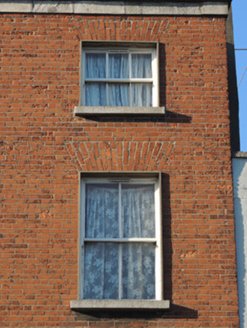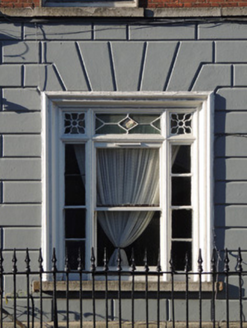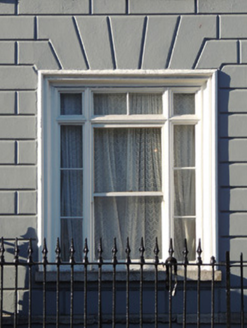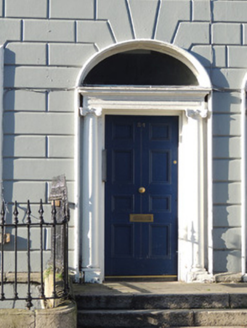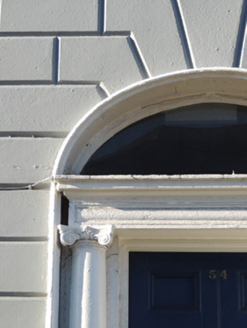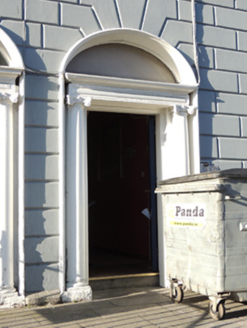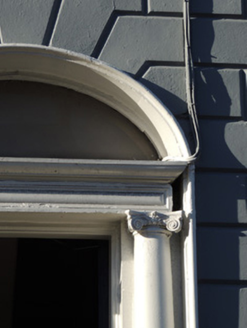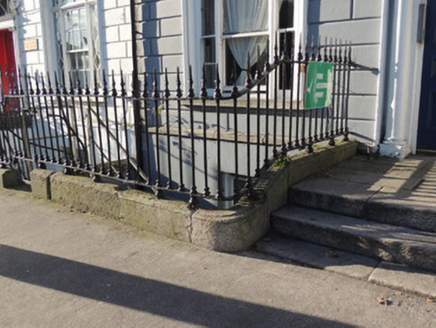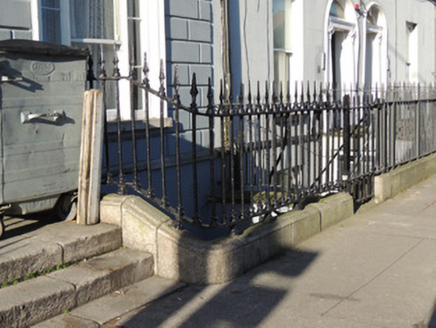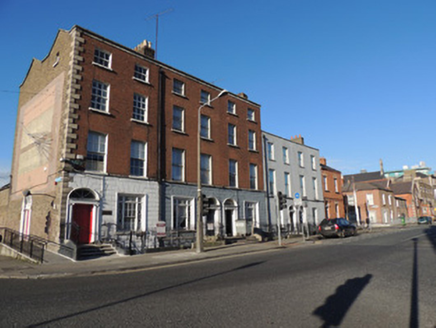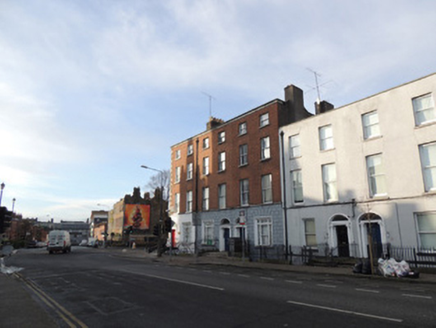Survey Data
Reg No
50070452
Rating
Regional
Categories of Special Interest
Architectural, Artistic
Original Use
House
In Use As
Apartment/flat (converted)
Date
1820 - 1830
Coordinates
315320, 235248
Date Recorded
25/11/2012
Date Updated
--/--/--
Description
Pair of terraced two-bay four-storey over basement former houses, dated 1825, built as part of terrace of three, now in use as apartments. M-profile pitched slate roof, having chimneystacks on party walls. Granite coping to parapet dated ‘MDCCCXXV’, and cast-iron rainwater goods. Red brick walls laid in Flemish bond to front (east) elevation, channelled rusticated rendered ground floor, plinth course to basement, and lined-and-ruled rendered walls to basement. Square-headed window openings with red brick voussoirs, having timber sash windows and cut granite sills. One-over-one panes to no.54, two-over-two pane and three-over-three pane to no.55. Timber-framed tripartite windows to ground floor, that to no.54 having one-over-one pane timber sash window flanked by two-over-two panes, with overlights with ornate tracery. One-over-one pane timber sash window to no.55, flanked by fixed timber sidelights, plain overlights. Elliptical-headed door openings, each with painted masonry surround with engaged Ionic columns, timber panelled door and plain overlight. Granite platform and steps. Cast-iron railings on carved granite plinth, continuing to enclose basement area, having matching gate to no.54 and later gate to no.55. Stone steps to basement of no.55, replacement steel steps to basement of no.54.
Appraisal
Though the houses have recently been converted to apartments, the houses retain much of their early form and character, including early doorcases, timber windows, and wrought-iron railings to the basements. The paired doorcases and fenestration pattern create a well-proportioned façade, as was characteristic of domestic Georgian architecture. These houses were built early in the development of Mountjoy Street, the first development of the street can be noted on Corbet’s map of 1821, and the street is shown as being built on Wilson’s map of 1829. They were numbered no.21 and no.22 before the renumbering of the street, and like many houses on the street, were the residence of solicitors and barristers in the nineteenth century.
