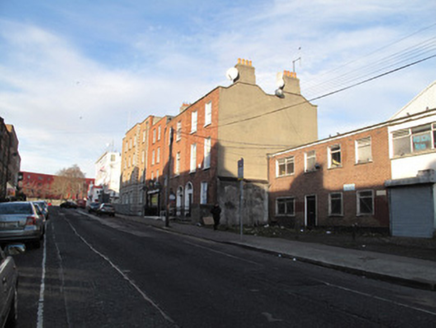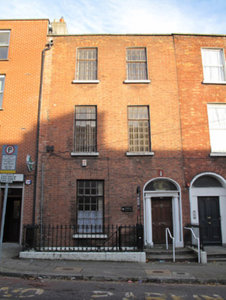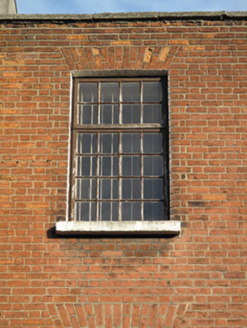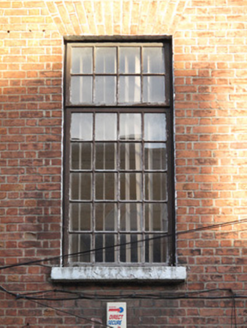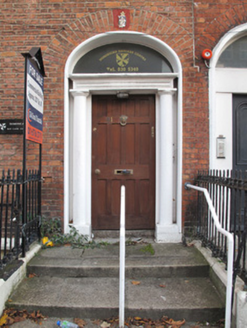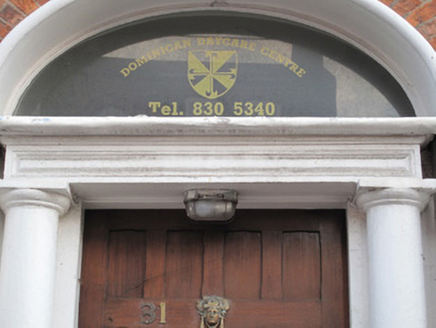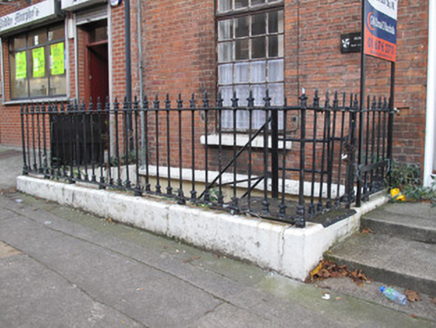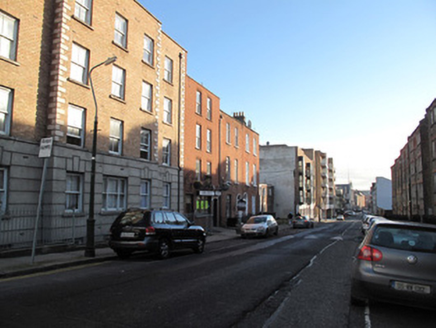Survey Data
Reg No
50070390
Rating
Regional
Categories of Special Interest
Architectural, Artistic, Social
Previous Name
Dominican Day Care Centre
Original Use
House
In Use As
Day centre
Date
1855 - 1860
Coordinates
315165, 235148
Date Recorded
29/11/2012
Date Updated
--/--/--
Description
Terraced two-bay three-storey over basement house, built 1858, now in use as day centre. M-profile pitched roof with shared rendered chimneystack, hidden behind raised red brick parapet with granite coping to front (south-west) elevation. Red brick laid in Flemish bond to walls, painted masonry plinth course over lined-and-ruled rendered walls to basement. Square-headed window openings having red brick voussoirs, painted reveals, painted masonry sills and replacement timber-framed windows. Elliptical-arched door opening to front with red brick voussoirs, moulded masonry surround, having engaged columns supporting carved cornice, plain fanlight over timber panelled door, opening onto granite platform with granite steps, flanked by cast-iron railings on painted masonry plinth wall, continuing around to north to enclose basement area. Square-headed door and window openings to basement area, accessed via steel steps.
Appraisal
This building displays a regularity of design and proportion which can be seen in the arrangement of fenestration and doorcase, and is characteristic of architecture of this era. Its elegant render doorcase provides aesthetic interest, enhancing the facade. Dominick Street began to be developed from the mid eighteenth century, when the widow of Sir Christopher Dominick decided to let the land in lots for building. However, Upper Dominick was not developed until some hundred years later, when the construction of the Midland Great Western Railway Terminus at Broadstone prompted considerable residential development in the area. The land upon which this house was built belonged to the Palmerston family. The Dublin Street Directory of 1862 indicates that this was the residence of a Michael Walsh, a builder. Several of the neighbouring plots are listed as being ‘building ground’ or vacant in this document, indicating that construction was ongoing.
