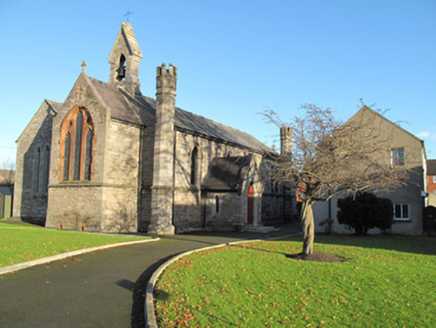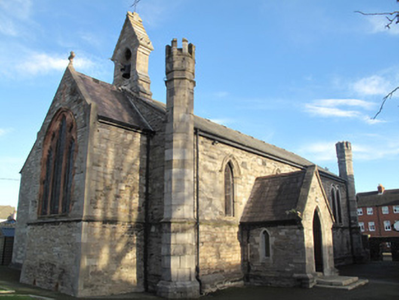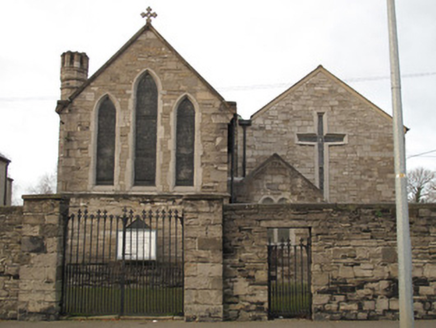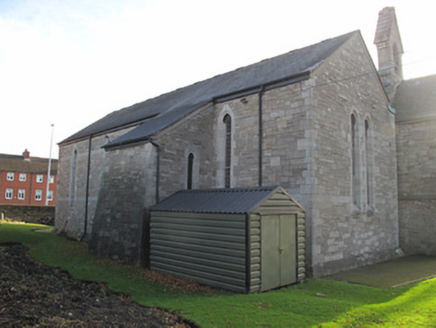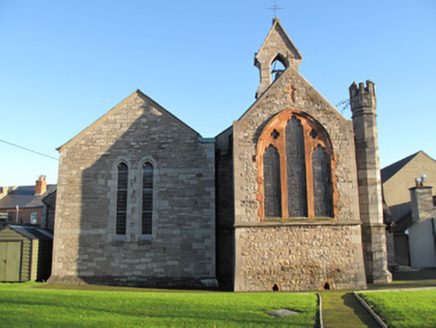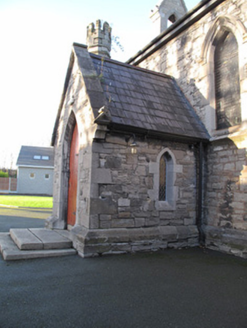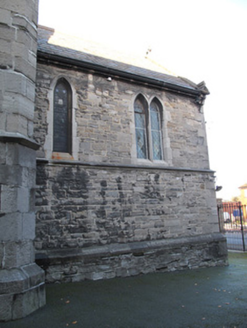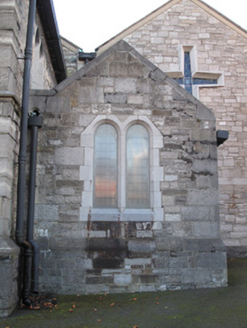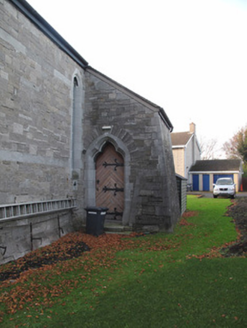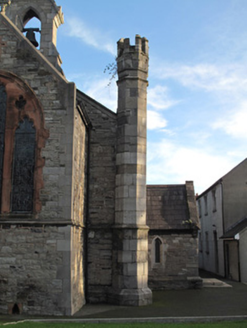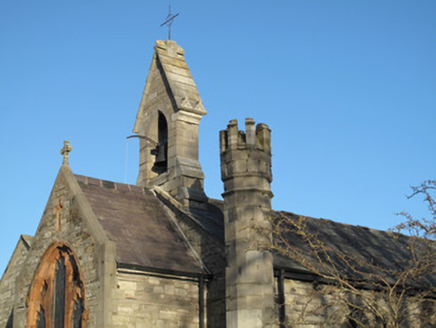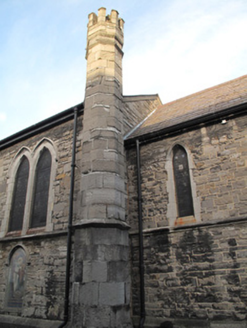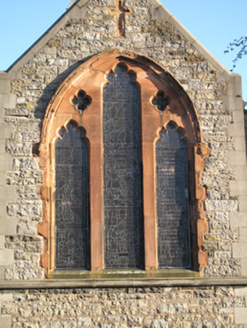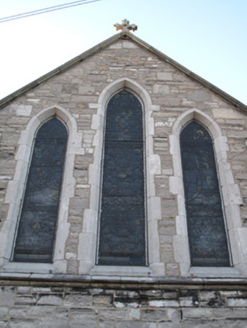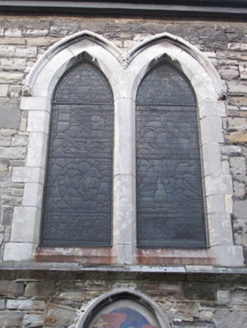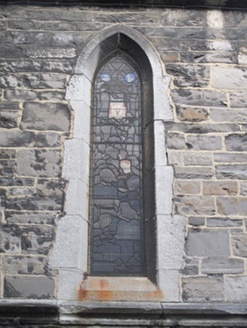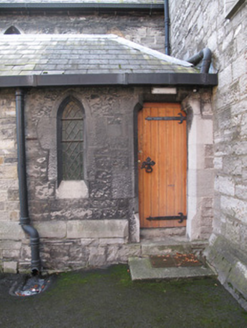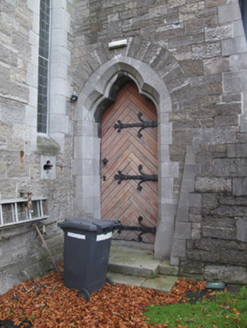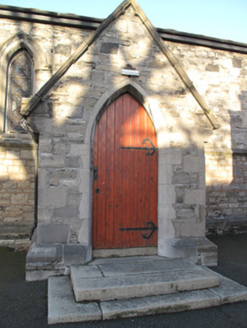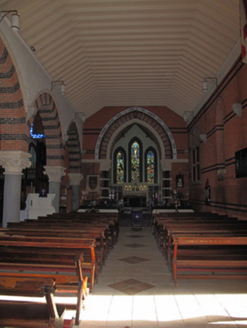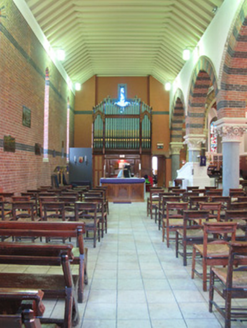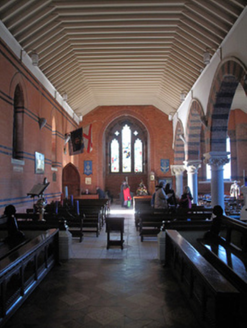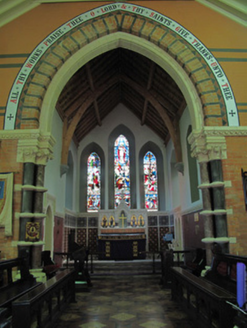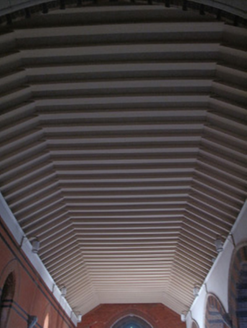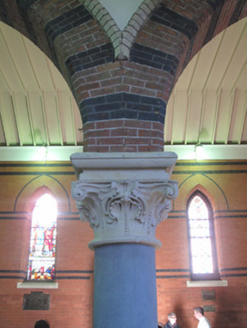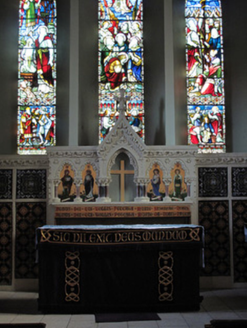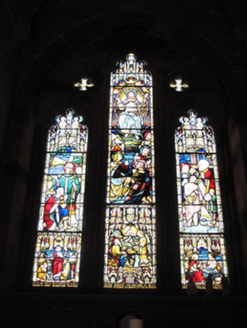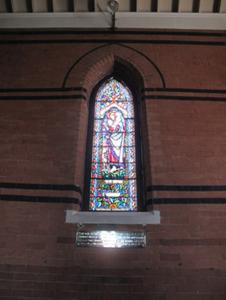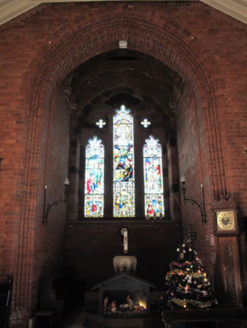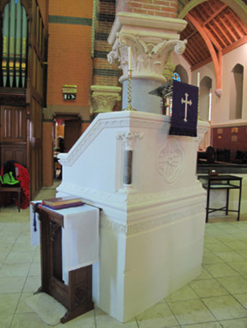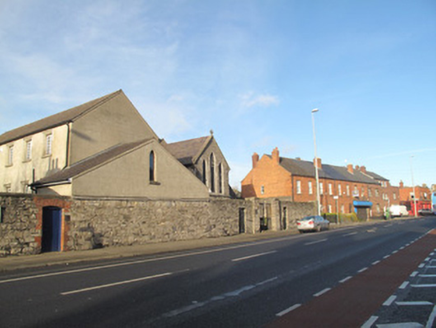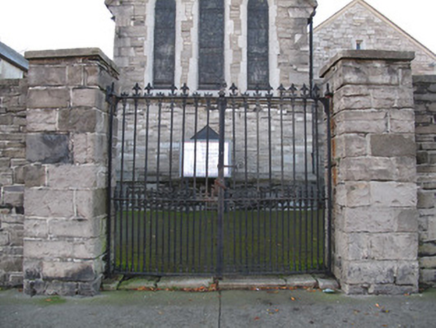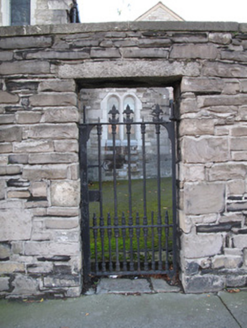Survey Data
Reg No
50070378
Rating
Regional
Categories of Special Interest
Architectural, Artistic, Historical, Social
Original Use
Church/chapel
In Use As
Church/chapel
Date
1825 - 1830
Coordinates
314975, 235585
Date Recorded
29/11/2012
Date Updated
--/--/--
Description
Freestanding double-height Church of Ireland church, built 1828, comprising four-bay nave, two-bay chancel to east added 1856, single-bay baptistry to west elevation and porch to south elevation added 1887, four-bay full-height north aisle added 1887, with entrance porch with catslide roof to north elevation of this. Vestry to north of chancel. Octagonal-profile turrets adjoining south elevation of nave. Pitched slate roof, calp limestone gabled bellcote over nave, carved limestone coping and cruciform finials, cast-iron rainwater goods and timber eaves course. Snecked cut calp limestone walls, carved limestone string course to baptistry and chancel, block-and-start cut calp quoins, rubble calp plinth course having cut calp capping. Dressed calp platbands to side-aisle. Dressed calp to turrets. Cruciform sandstone inset to apex of baptistry. Pointed arch window opening to baptistry with triple arrangement of trefoil lancet having quatrefoil openings over, sandstone surround having carved label moulding, chamfered sill and stained glass windows. Triple arrangement of lancet windows to chancel, chamfered calp surrounds and sills, stained glass windows. Single and double lancet windows with chamfered calp surrounds, carved label mouldings, and stained glass windows. Cruciform window opening to east elevation of north aisle, carved calp surround, stained glass window. Pointed arch door opening to south elevation of porch, chamfered calp limestone surround, timber battened door, granite steps. Trefoil opening to east elevation of porch to north of side-aisle, chamfered limestone surround, timber battened door, granite steps. Shouldered door opening to north elevation of vestry, carved chamfered limestone surround, timber battened door opening onto granite steps, bootscrape. Red brick walls to interior, black brick string courses, timber ceiling. Pointed arch arcade dividing aisles, red and black brick arches, yellow brick label mouldings, supported on render columns with decorative Portland stone capitals. Organ to east of side aisle. Carved pulpit to nave. Carved Portland stone string course at impost level to arch to chancel, Portland stone surround to chancel. Carved red brick surround to baptistry.
Appraisal
This well-composed Board of First Fruit church has undergone several alterations, having been enlarged a number of times in the nineteenth century and partly destroyed by fire in 1966, following which the north aisle was completely rebuilt. The addition of the north aisle reflects the increased development of Phibsborough and Grangegorman, with a growing Church of Ireland congregation. Originally designed by John Staple & Son, the interior was remodelled by Thomas Drew in a Tractarian design. The cut stone details are of fine quality, the turrets particularly notable in adding individuality to the design. The original stained glass windows contribute to its character and charm.
