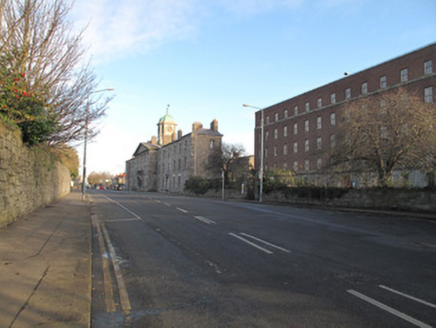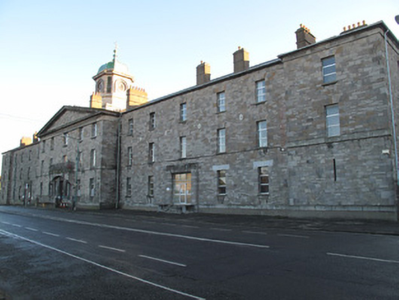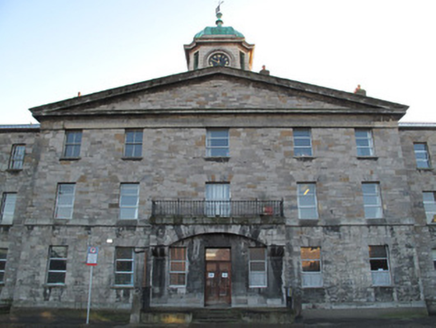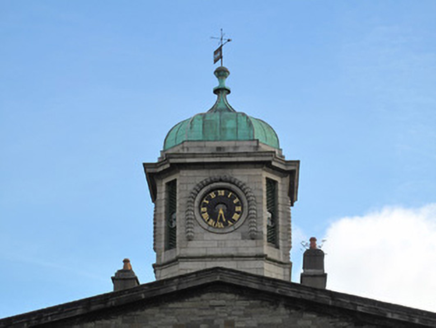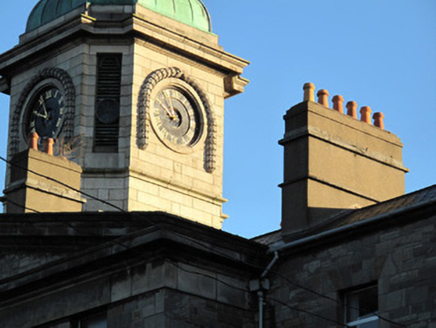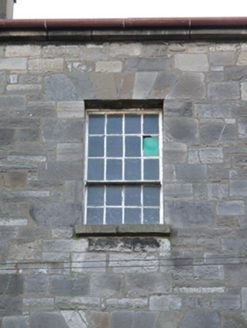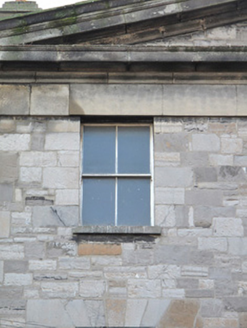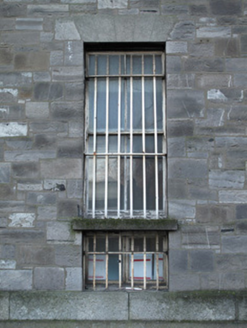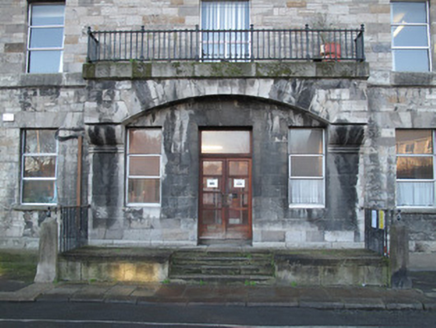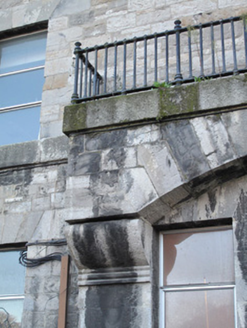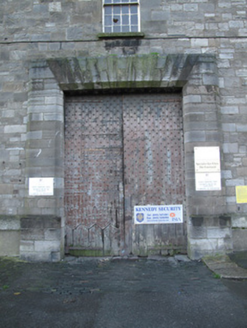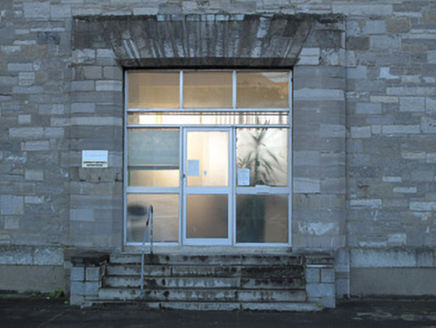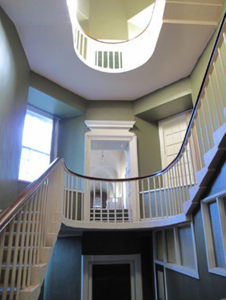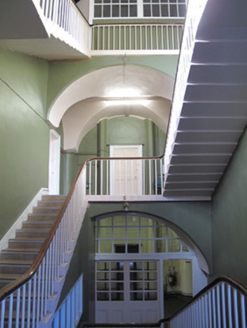Survey Data
Reg No
50070368
Rating
Regional
Categories of Special Interest
Architectural, Artistic, Historical, Social, Technical
Previous Name
Richmond Penitentiary/Richmond District Lunatic Asylum
Original Use
Detention centre
Historical Use
Hospital/infirmary
In Use As
Hospital/infirmary
Date
1815 - 1820
Coordinates
314692, 235202
Date Recorded
29/11/2012
Date Updated
--/--/--
Description
Detached seventeen-bay three-storey former penitentiary, dated 1816, having central pedimented breakfront and projecting breakfronts to front (west) elevation, central full-height block with canted bays to rear, corridor projecting from rear adjoining range parallel to front. Recent single-storey structures to rear. Later used as part of Richmond District Lunatic Asylum, now in use as hospital. Square-profile clock-tower over central bay to front, having chamfered corners, copper ogee-domed roof with carved granite cornice, surmounted by weather vane having date. Cut granite walls, Square-headed openings with timber louvered vents with spoked windows. Clock faces to four elevations, carved draped pendant garlands over. Hipped slate roofs, pitched to range to rear, rendered chimneystack with clay chimneypots, cast-iron rainwater goods, calp eaves course. Snecked squared calp walls, carved granite triangular pediment over plain frieze over central bay to front, granite platband at first floor sill level to end-bays and central bay, granite eaves course to end-bays and side (north and south) elevations. Render plinth course to front having granite capping. Snecked rubble calp to rear (east) elevation and to rear range, roughcast render to rear of rear range. Full-height red brick angled toilet block to rear. Square-headed openings throughout, cut granite sills, some with cut calp limestone voussoirs. Some timber sash windows to front: twelve-over-twelve pane, twelve-over-eight pane, two-over-two pane to front, those to ground floor with cast-iron railings. Window openings to rear elevations having red brick voussoirs and surrounds, render reveals, and timber sash windows: twelve-over-twelve pane, eight-over-four pane, four-over-four pane, some with cast-iron railings, some having timber louvered vents, some replacement uPVC windows to front and rear, some blind openings. Six-over-six pane timber sash windows to red brick block to rear. Three-bay porch to front, cut calp limestone walls, segmental-arched opening over with dressed calp voussoirs supported on carved calp consoles, granite platband and cast-iron balustrade to top. Square-headed window openings having replacement uPVC windows flanking central square-headed door opening, calp voussoirs, double-leaf glazed timber framed door with plain overlight opening onto granite platform with four steps, flanked by octagonal granite piers and steel railing. Square-headed openings to north and south of central breakfront, dressed calp surrounds, chamfered edges, calp voussoirs, double-leaf timber battened door to north, replacement uPVC door to south. Square-headed door openings to rear elevations. Plastered walls to interior, original stairwell to central block, timber balustrades and architraves.
Appraisal
Designed by Francis Johnston, the Richmond Penitentiary was part of an experiment in the early years of the nineteenth century which sought to replace transportation and aimed to reform rather than punish. It was originally built on a radial plan, with a five-sided enclosure to the rear. This radial plan was common in penal architecture at the time. The front range, which is the only surviving aspect, makes a considerable impact on the streetscape of Grangegorman Lower. Its intimidating facade is enlivened by a sense of symmetry which is created by the central pedimented bay and projecting end-bays. Some granite dressings enhance the calp limestone facade, and are testament to the skill and craftsmanship of stonemasons at the time. The clock-tower is of technical as well as aesthetic interest, as the original clock-mechanism of 1817 remains in use. The building remained in use as a prison for a short time only, and throughout the nineteenth century was used by the hospital in the vicinity, before being handed over to the Richmond District Lunatic Asylum in 1897.
