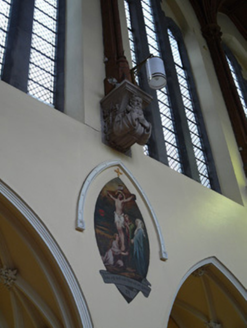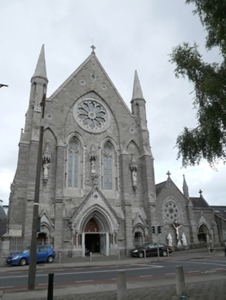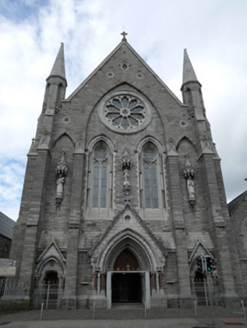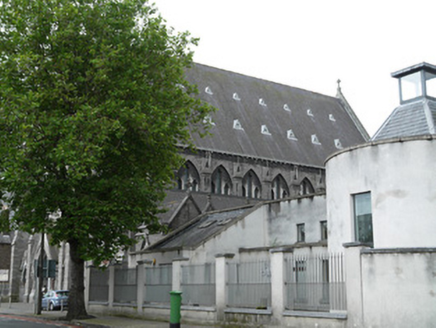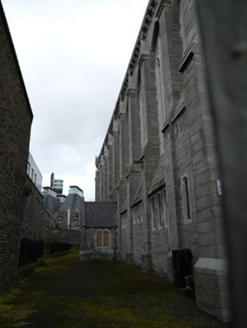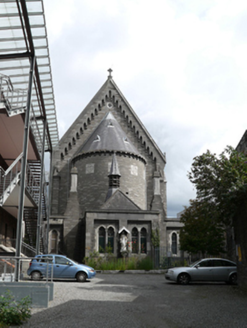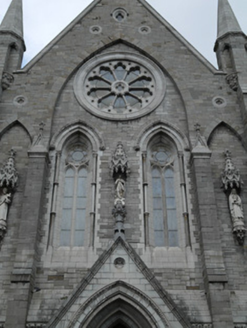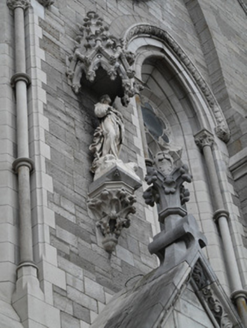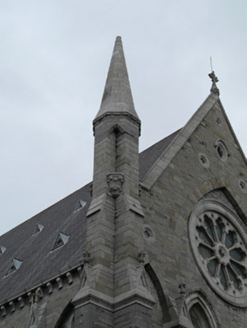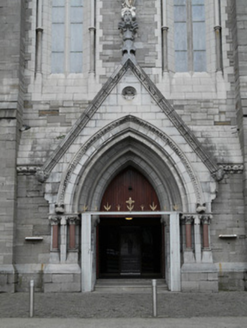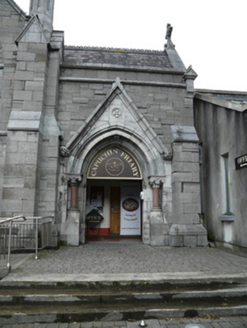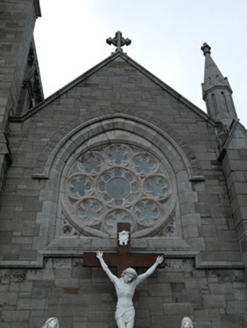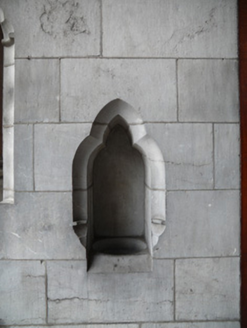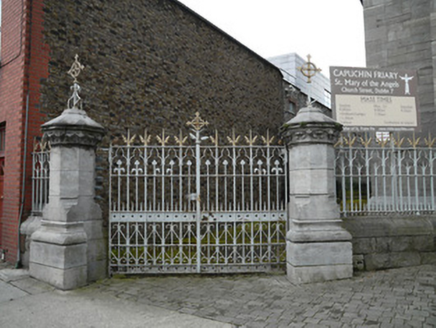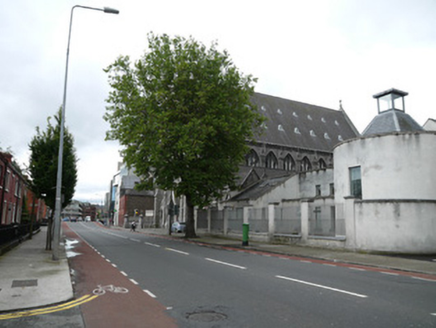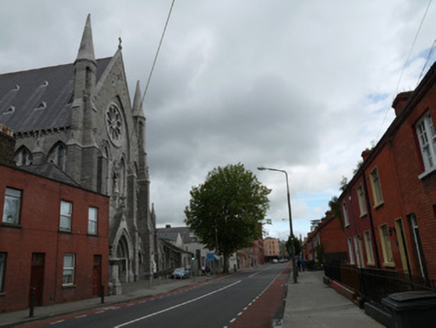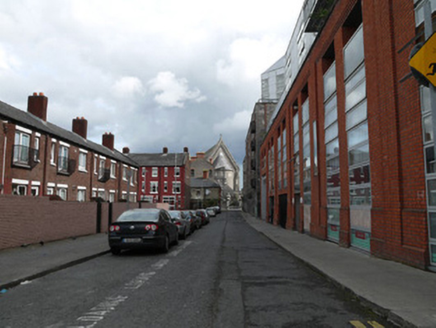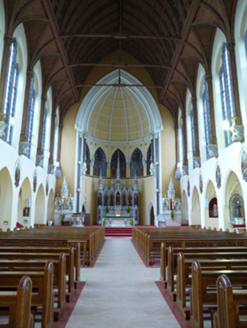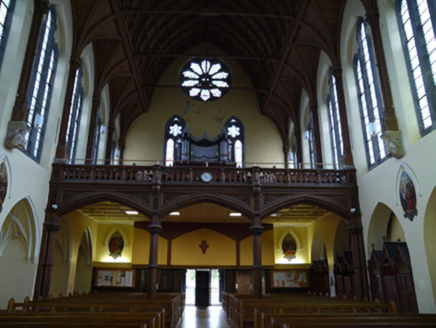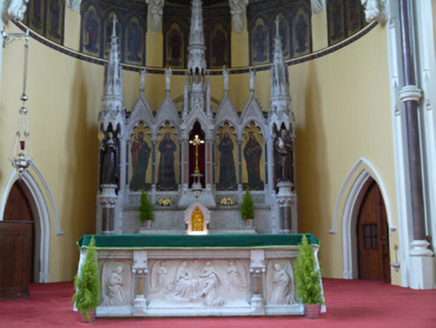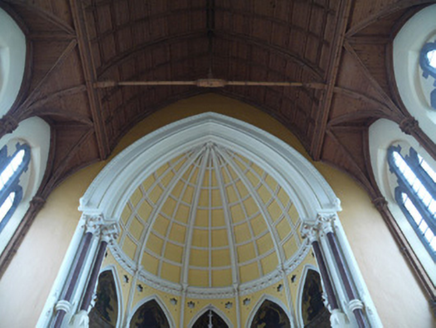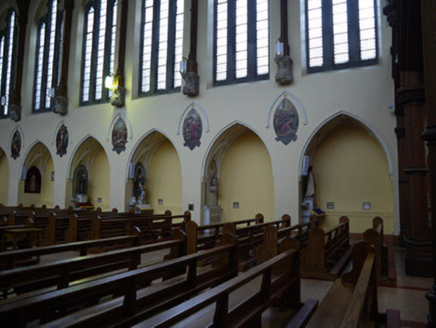Survey Data
Reg No
50070316
Rating
Regional
Categories of Special Interest
Architectural, Artistic, Historical, Social
Original Use
Church/chapel
In Use As
Church/chapel
Date
1865 - 1885
Coordinates
314907, 234529
Date Recorded
17/08/2012
Date Updated
--/--/--
Description
Freestanding single-cell gable-fronted double-height limestone Roman Catholic church, built between 1868 and 1881, having adjoining single-story gable-fronted former side aisle added to north c.1910, now forming enclosed hall and sacristy, with porch having pitched roof to north elevation of this. Apsidal chancel to west, gabled entry porch to south. Two-bay sacristy to rear (west) of chancel. Pitched slate roof, having terracotta ridge tiles, carved stone corbelled eaves course, cut and carved stone coping to gables, with carved stone stepped trefoil arcade to rear gable, both gables surmounted by carved stone cross finials. Front (east) gable flanked by turrets with octagonal-profile spires. Triangular dormers to both pitches of roof, having trefoil and quatrefoil ventilation openings. Half-conical slate roof to apse, having triangular dormers and carved stone corbelled eaves course. Pitched slate roofs to hall and porches, hipped roof with octagonal spire to sacristy to west end, flanked by cut limestone chimneystacks. Cast-iron rainwater goods. Snecked ashlar limestone walls with shouldered buttresses with carved finials, with blind pointed arches between. Portland stone statue of the Virgin Mary flanked by statues of Saint Francis and Saint Claire set on carved limestone corbels and with crocketed arcaded canopies to entrance elevation. Oculi having blind quatrefoil openings and Portland stone surrounds. Wheel window having carved Portland stone surround, over pair of pointed arch window openings with Portland stone surrounds having decorative hood mouldings, paired lancet windows having multifoil window in oculus over. Round-headed window opening to front of side-aisle with Portland stone chamfered surrounds, tracery, and hood moulding, oculus comprising central multi-foil panel surrounded by cinquefoil panels, having stained glass. Triple arrangements of trefoil-arched window openings to north and south elevations of nave, having Portland stone surrounds, set within pointed arch recesses. Pointed arch door opening recessed under multiple carved Portland stone orders, having carved hood moulding terminating in figurative stops, paired polished red granite colonettes, the whole set in projecting gabled carved limestone door surround. Square-headed double-leaf timber battened doors, timber battened tympanum over, opening onto pair of nosed stone steps. Integral fonts to intrados of arch. Pair of shouldered segmental-arched door openings flanking central door, each set in carved limestone surround with carved gable over pointed arch hood moulding supported on red granite colonettes. Single-leaf timber battened doors. Pointed arch door opening to porch to north, having recessed orders with carved stone gable above, with flanking polished red granite columns. Painted tympanum. Recent security gates with decorative finials. Octagonal-profile cut limestone piers with carved capitals and square bases to site entrance to south-east, flanking decorative wrought-iron double-leaf gates. Matching railings on rock-faced rusticated limestone plinth wall to site boundary to south-east. Chamfered square-profile ashlar limestone piers to site entrance to west, having carved capitals, and double-leaf wrought-iron gates. Snecked cut limestone boundary walls. Altar to west end to interior, carved timber gallery to east end, over recent lobby. Trefoil-arched king-post roof, having timber coffering above tie beam level, and timber ribbed vaulting below, supported on carved timber colonettes with foliate capitals, in turn supported on figurative sculpted corbels. Plastered walls, pointed arch openings into confessional niches and side chapels flanking nave. Carved timber confession boxes. Decorative ribbed plasterwork and marble altars to side chapels. Painted Stations of the Cross, having plaster hood mouldings. Pointed chancel arch with roll mouldings and with decorative hood moulding resting on polished columns with decorative capitals. Carved marble reredos and altar table to chancel. Carved marble side altars and baptismal font. Carved timber pews flanking central aisle. Decorative timber organ to gallery. Pointed arch door openings from chancel to sacristy, having roll mouldings and hood mouldings, with timber battened doors.
Appraisal
Designed by J. J. McCarthy for the Capuchin Order, this elegant church replaced the earlier and smaller ‘Church Street Chapel’. It is adjacent to the Capuchin Friary and Father Mathew Hall, which provide contextual interest to the site, and its origins as a Capuchin church are evident in the many Franciscan saints depicted, including sculptures by Leo Broe to the entrance facade, and the reredos mosaics and sculptures by James Pearse, father of Padraig and Willie Pearse. Gothic revival elements such as pointed arches, rib vaulting, and turrets are used, creating a pleasing internal space and an imposing exterior. Artistic interest is enhanced by the oil paintings which depict the Stations of the Cross and are titled in Irish, an unusually early use of the Irish language for this purpose. Its height and form make it a notable feature in the streetscape of the area, and it is visible from Smithfield, closing a vista at the end of a lane. Still in active use by the Capuchin Order and the local community, it contributes to the social character of the area.
