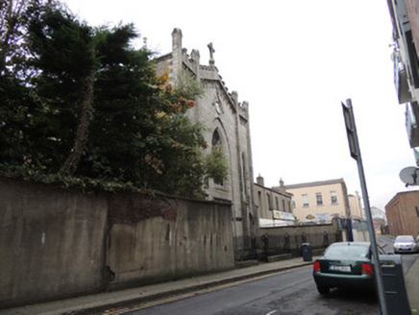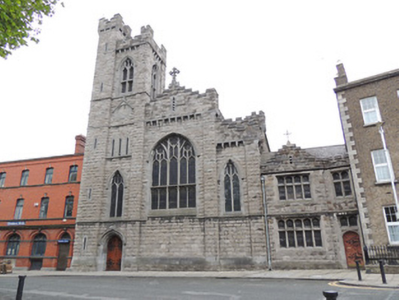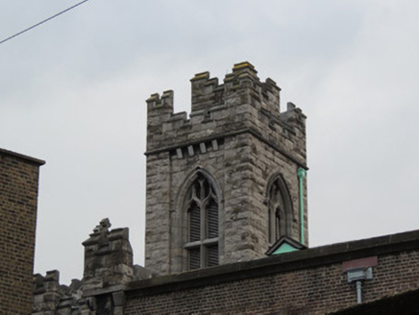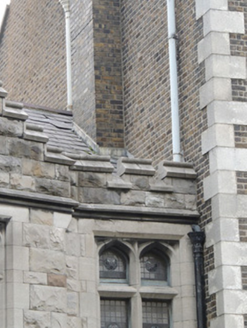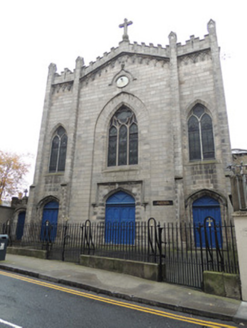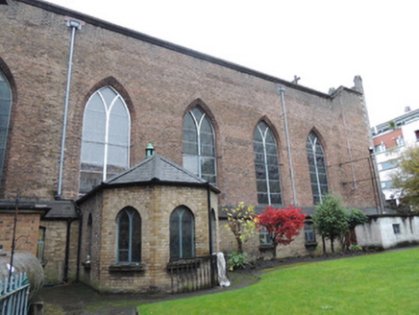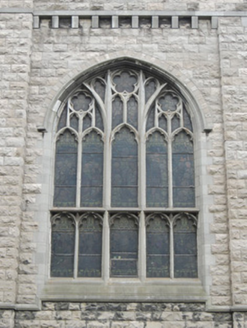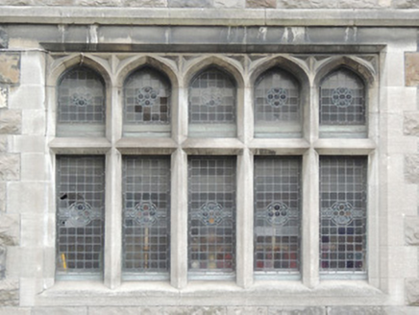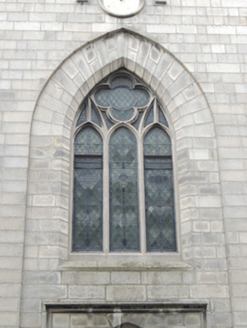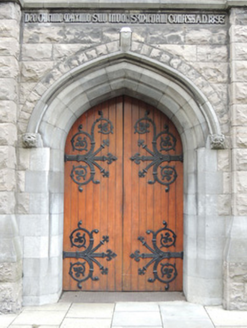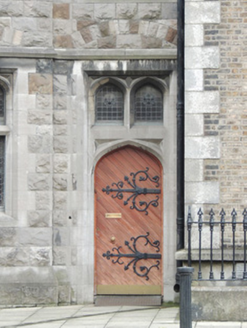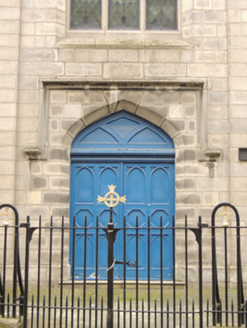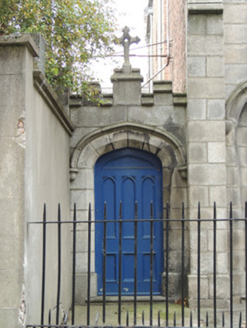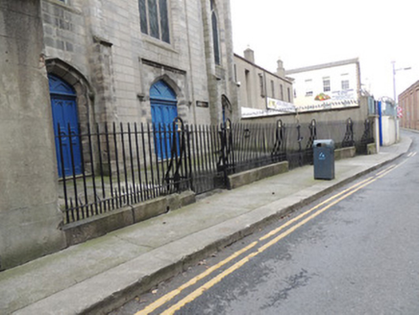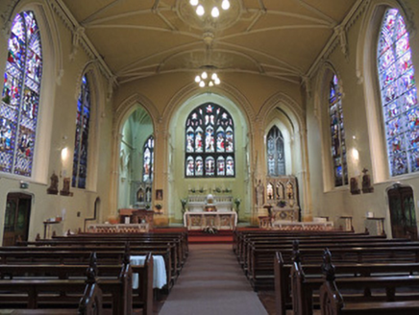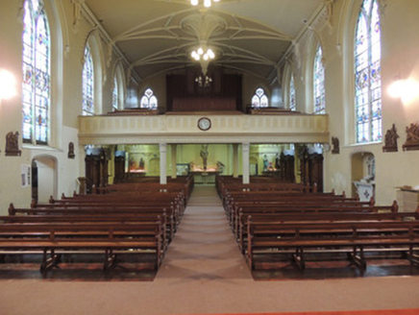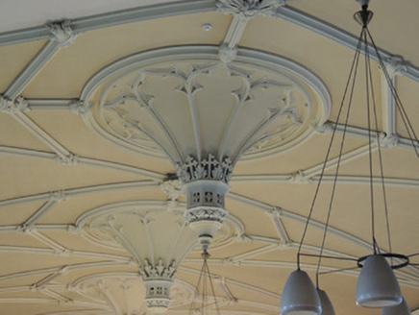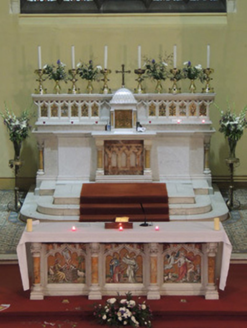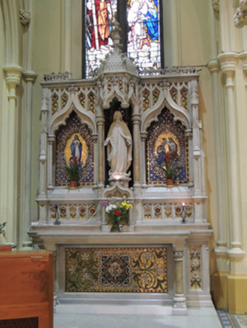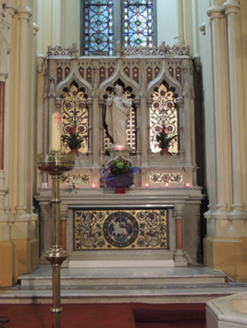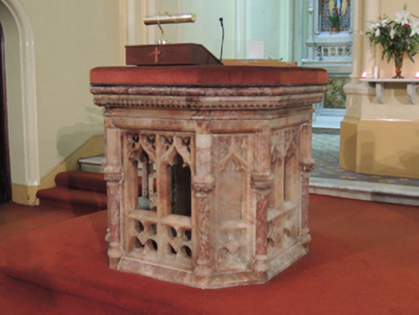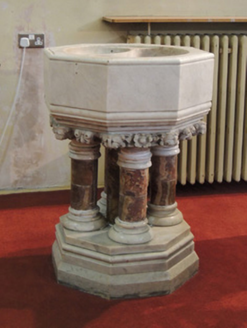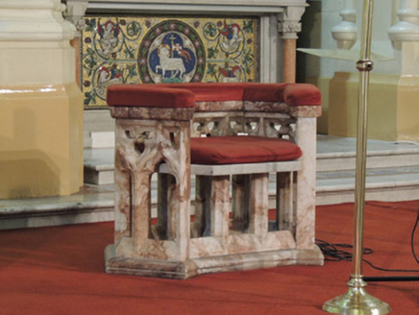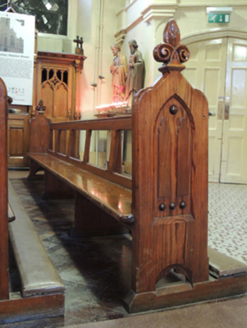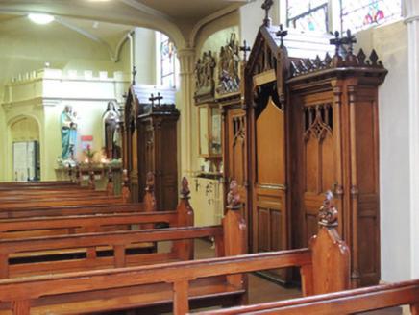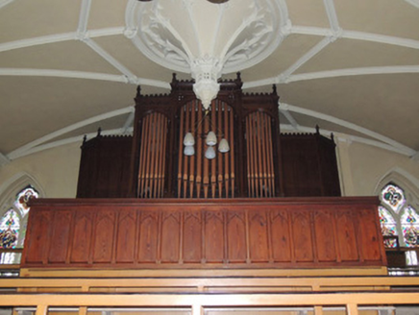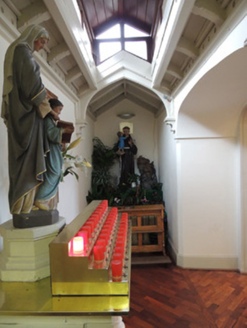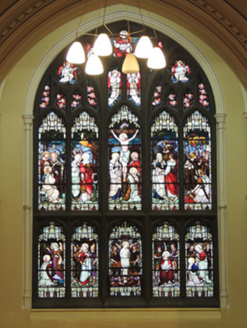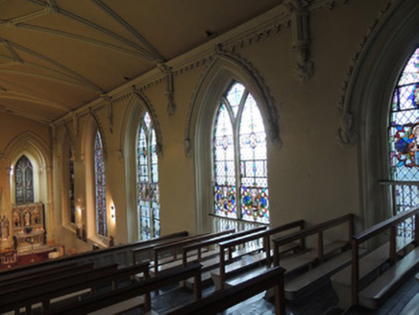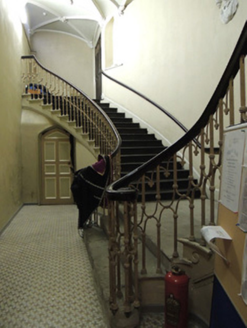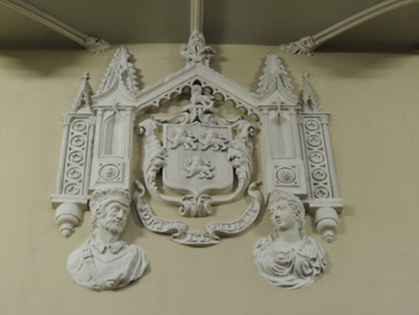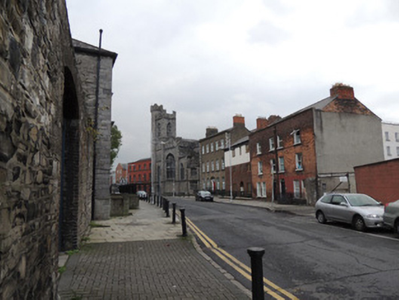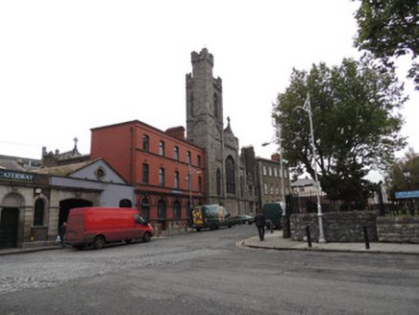Survey Data
Reg No
50070304
Rating
Regional
Categories of Special Interest
Architectural, Artistic, Historical, Social
Original Use
Church/chapel
In Use As
Church/chapel
Date
1810 - 1815
Coordinates
315127, 234607
Date Recorded
29/10/2012
Date Updated
--/--/--
Description
Attached gable-fronted double-height Catholic Church, built 1810-14, comprising five-bay nave fronted by extension by George Ashlin to front (east) elevation with chancel end to street, built 1888-94, stepped castellated gables to central chancel and sacristy to north, and five-stage south bell tower, with square turret at southeast corner. Pitched slate roof with triangular roof vents to nave, and cast-iron rainwater goods. Rock-faced rusticated ashlar limestone walls to front (east) elevation having pilaster buttresses and machicolations. Cut granite walls to west elevation, having crenellated gabled parapet wall, carved string course with arcading, carved roundel, and pier buttresses. Roundel to central bay. Brown brick walls laid in Flemish bond to north and south elevations. Pointed-arch window openings to east elevation, having chamfered surrounds, carved sill course, carved hood-mouldings, and stained-glass windows with carved bar tracery. Square-headed window openings to chapel, having Tudor-arch lights set in chamfered bar tracery. Pointed-arch window openings to west elevation, having chamfered surrounds and sloped sills, tripartite and twin lights with carved bar tracery and leaded lights. Pointed-arch window openings to nave elevations, with chamfered brick surrounds and leaded stained-glass windows with timber Y-tracery. Pointed-arch door opening to tower to east elevation with hood-moulding and carved corbels with inscription dated 1893 over double-leaf timber door with wrought-iron strap hinges. Pointed-arch door opening to chapel to north of east elevation, having two pointed-arch stained-glass windows over, and timber door with wrought-iron strap hinges. Tudor-arch door openings to west elevation with chamfered reveals, carved stone label-moulding to centre door, hood-mouldings to flanking doors, timber panelled double-leaf doors with tympanum. Tudor-arch door opening to screen wall to west elevation, having carved hood-moulding, timber panelled door, crenellations and cross finial to parapet of wall. West elevation set back from street with granite paved courtyard to west, enclosed by cast-iron railings on granite plinth. Single-storey octagonal-plan mortuary chapel, built 1913, attached to north elevation with slated roof, yellow brick walls laid in Flemish bond, and pointed-arch window openings containing Y-tracery stained-glass windows. Chancel to east end to interior, entrance vestibules under gallery to west end. Shallow vault to nave with plaster ribs and pendants, diaper-shaped spandrels between window bays terminating in stucco corbels with cherubim, trefoil-plan colonnettes and busts of saints. Bust of saints to corbels terminating pointed-arch hood-mouldings of windows. Pointed-arch to chancel and to side chapels, built by Ashlin between 1888-1894. Parquet floors to nave with early carved timber pews. Carved timber confession boxes to west of north and south elevations. Carved marble altar installed 1897. Marble canted pulpit, marble chair and altar rail installed 1899. Carved marble octagonal baptismal font. Gallery to west, containing organ, accessed by early nineteenth-century winged staircase from single-bay narthex to west. St. Michan’s Presbytery to north, having large garden to west, accessible from north elevation of church.
Appraisal
Saint Michan’s was associated with the penal chapel of Saint Mary’s Abbey, and was the first parish chapel recorded in the city in penal times. Saint Michan’s Church forms a historic and visual focal point on Halston Street and to North Anne Street. The principal façade was completed on North Anne Street in 1817, containing an elegant Georgian winged staircase, which is of significant architectural interest. The church was built before the advent of Catholic Emancipation in 1829, and so historically is an important example of an early nineteenth-century Catholic church. The addition of a tall castellated tower by George Ashlin to the east in the late nineteenth century provided a new entrance from Halston Street, and at the same time St Michan’s Park was being created on the foundations of Newgate Prison to the east. The very fine interior, with a wealth of quality materials and craftsmanship, adds to the overall architectural and artistic importance of this ecclesiastical site. Two associated schools were founded at Cuckoo Lane and George's Hill to the south, and the church is adjoined by an early-nineteenth century presbytery to the north.
