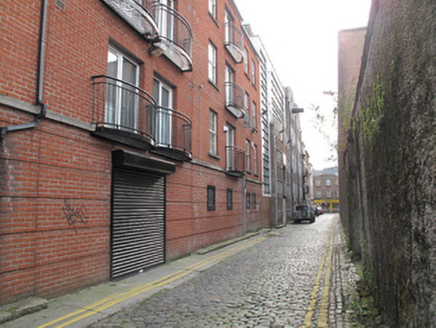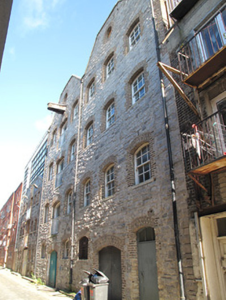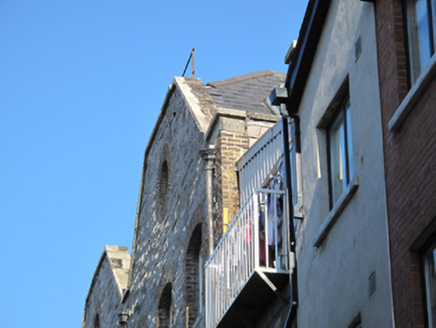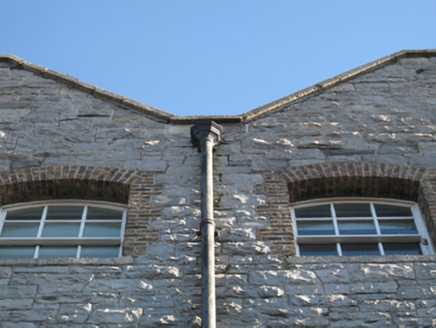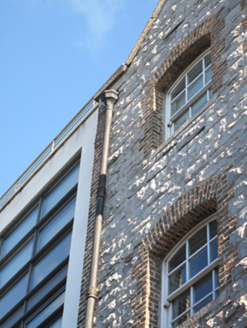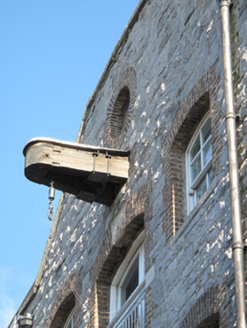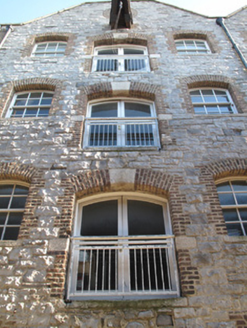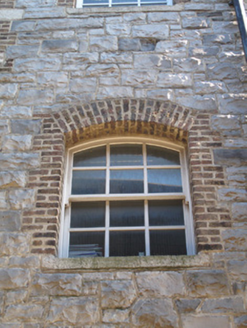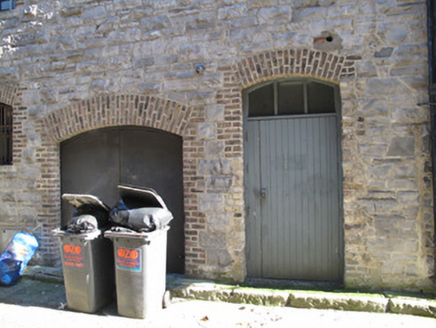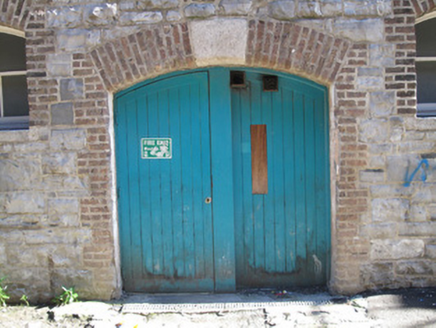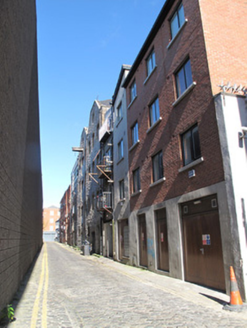Survey Data
Reg No
50070298
Rating
Regional
Categories of Special Interest
Architectural, Social
Original Use
Store/warehouse
In Use As
Apartment/flat (converted)
Date
1880 - 1900
Coordinates
315296, 234539
Date Recorded
13/10/2012
Date Updated
--/--/--
Description
Attached paired gable-fronted six-bay four-storey former warehouse, built c.1890, having attic accommodation. Now in use as apartments. M-profile half-hipped slate roof with terracotta ridge tiles, granite coping to pediments, cast-iron rainwater goods to front (west) elevation. Recent roof superstructure to rear. Snecked rock-faced rusticated limestone walls, red brick block-and-start quoins. Timber crane over third floor of central bay to north half. Segmental-arched window openings having red brick voussoirs and surrounds, granite sills and six-over-six pane timber sash windows. Oculi with red brick surrounds at attic level. Central bay to north half forming loading bay, segmental-headed door openings, red brick voussoirs with granite keystones, red brick and granite surrounds, steel railings over double-leaf glazed timber framed doors. Segmental-arched door openings to ground floor having red brick surrounds and voussoirs, double-leaf steel door and timber battened doors, granite keystone to latter, timber battened door with tripartite overlight.
Appraisal
Although its use has changed, this former warehouse retains much of its original fabric, including a timber crane over the central loading bays, which was used to lift goods to and from the upper floors of the building, which places it within a commercial context. The stone construction produces an attractive textured effect on the streetscape. Now surrounded by more recent buildings, it is likely that this lane may once have been entirely composed of similar buildings to this, possibly serving the adjacent commercial Capel Street Area.
