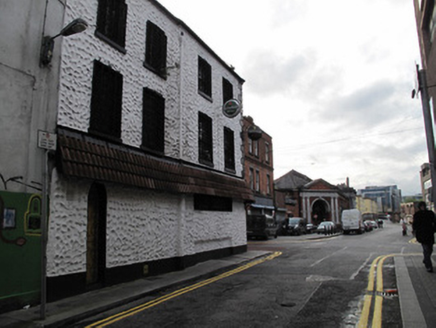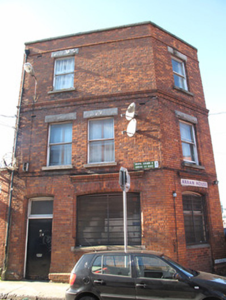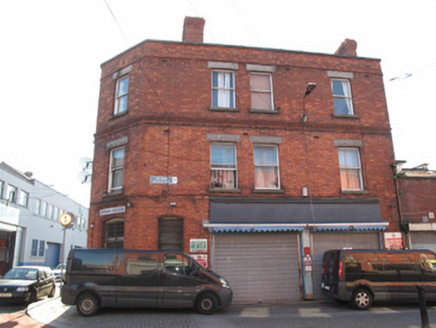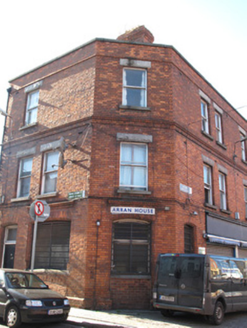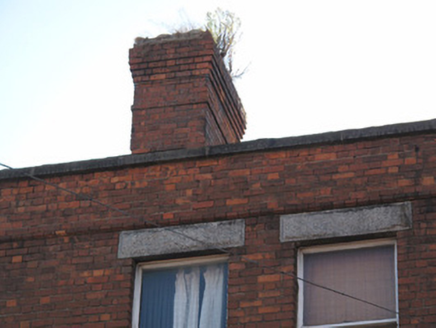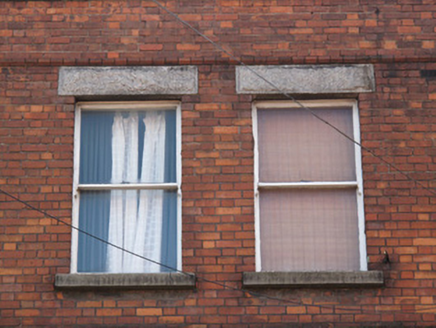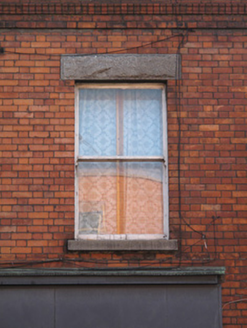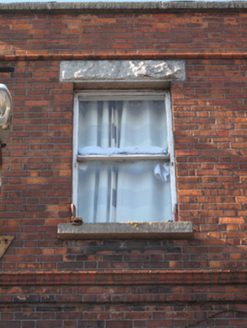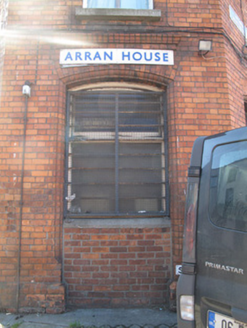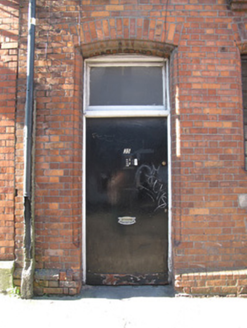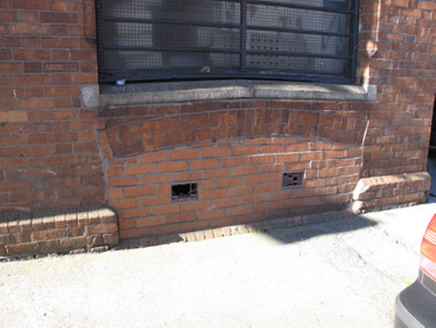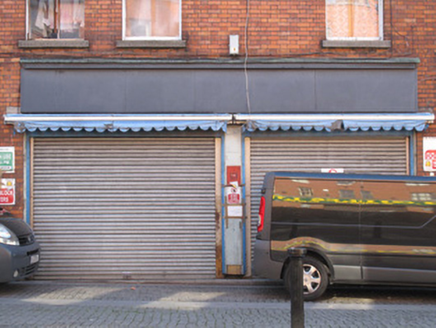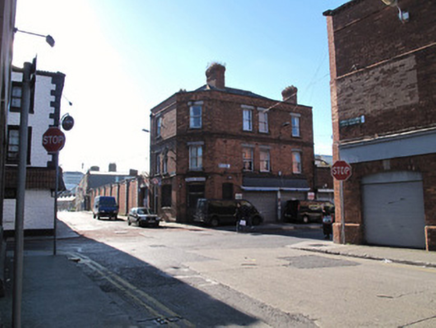Survey Data
Reg No
50070295
Rating
Regional
Categories of Special Interest
Architectural, Social
Original Use
House
Historical Use
Shop/retail outlet
Date
1880 - 1900
Coordinates
315223, 234467
Date Recorded
13/10/2012
Date Updated
--/--/--
Description
Corner-sited three-storey house and commercial premises, built c.1890, having three-bay north elevation, two-bay east elevation and angled corner bay. Now disused. Hipped slate roof with terracotta ridge tiles and ridge cresting, rooflights and red brick chimneystacks, yellow and red brick chimneystack abutting west elevation, red brick parapet wall having granite coping, cast-iron rainwater goods. Red brick walls laid in Flemish bond, red brick string course over second floor, carved red brick cornice over first floor, plinth course, yellow brick laid in English garden wall bond to west elevation, roughcast rendered walls with red brick quoins to south elevation. Segmental-arched opening to basement level to east elevation, red brick voussoirs over, blocked. Square-headed window openings to first and second floors, some paired, having rusticated granite lintels, granite sills and one-over-one pane timber sash windows. Square-headed window openings to west elevation, brick voussoirs over, granite sills, one-over-one pane timber sash window and timber casement window. Segmental-arched window opening set in former door opening to angled corner-bay to ground floor with carved chamfered surrounds, red brick voussoirs and carved red brick cornice over, timber framed window on red brick riser having granite coping. Segmental-arched window opening to east elevation with chamfered surround, red brick voussoirs and carved brick cornice over, dressed granite sill, timber framed window. Segmental-arched door openings to east and north elevations having chamfered surrounds, red brick voussoirs over, steel door and plain overlight to east, timber sheeted door to north elevation. Steel grilles to ground floor windows. Shopfront to north elevation comprising timber fascia over square-headed openings, steel roller-shutters opening onto granite steps.
Appraisal
Standing above the parapet height of the street, this attractive building makes a strong impression on the streetscape. Red brick detailing enlivens the façade and is testament to the skill of builders and brick-workers at this time. It was associated with the adjacent fruit and vegetable wholesale market, which was constructed in the latter decades of the nineteenth century to serve traders in the city, and is therefore of some contextual importance.
