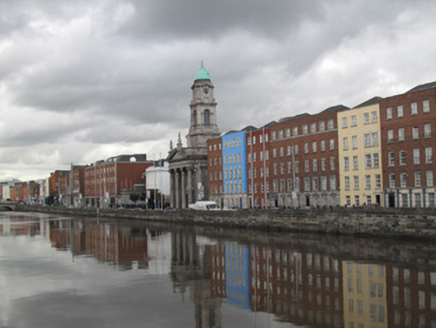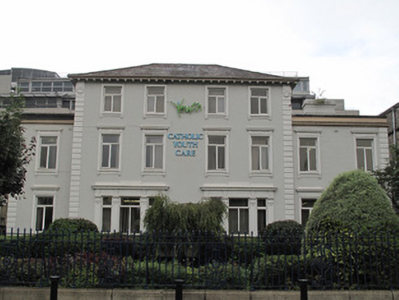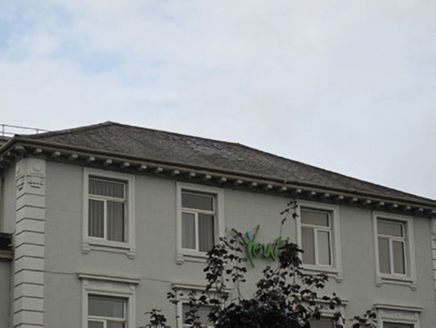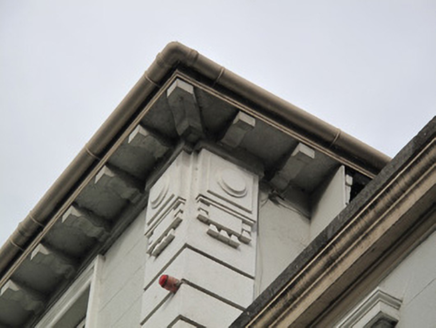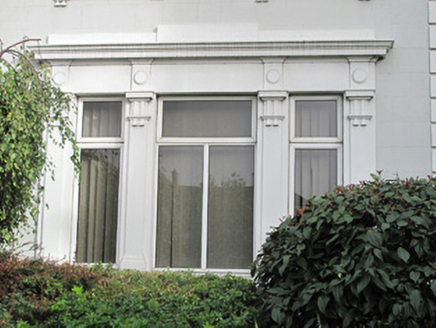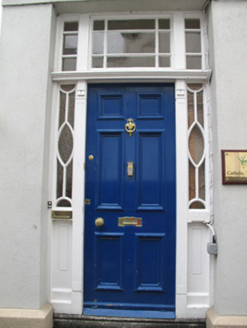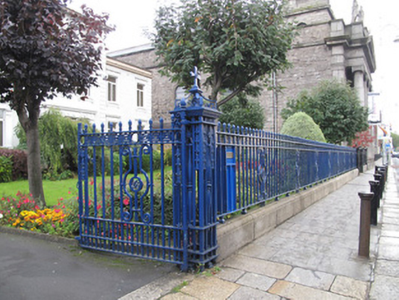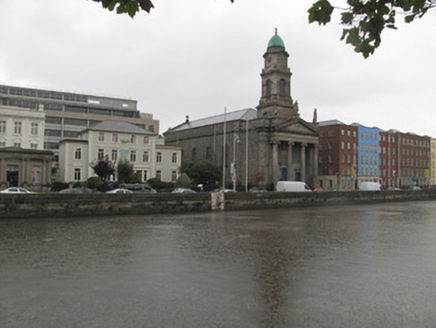Survey Data
Reg No
50070259
Rating
Regional
Categories of Special Interest
Architectural, Artistic, Historical, Social
Original Use
Presbytery/parochial/curate's house
In Use As
Office
Date
1920 - 1925
Coordinates
314740, 234269
Date Recorded
10/10/2012
Date Updated
--/--/--
Description
Detached four-bay three-storey former presbytery, built between 1922-23, flanked by lower two-storey wings, single-bay to west and two-bay to east, having flat-roofed entrance porches to rear (north) elevation of wings and single- and two-storey extensions to rear. Hipped slate roof with overhanging eaves, moulded eaves brackets. Flat roofs to wings with rendered parapets, rendered chimneystack to east wing. Flat roofs to extensions. Cast-iron rainwater goods. Lined-and-ruled rendered walls having channelled render quoins and render plinth course. Panelled render mouldings with guttae to top of quoins to front (south) and side (east and west) elevations. Smooth render to walls to rear. Square-headed window openings having moulded render surrounds, sills with moulded consoles, and replacement uPVC windows. Cornice and frieze over first floor windows, guttae to consoles under sills. Tripartite windows to ground floor centre to front, rendered entablature and mullions, having fluted capitals and guttae. Square-headed window openings to side and rear elevations, painted masonry sills and two-over-two pane and bipartite two-over-two pane timber sash windows. Round-headed window openings to ground floor to rear, masonry sills and coloured glass one-over-one pane timber sash windows. Six-over-six pane timber sash windows to rear extension. Some steel grilles to windows to east elevation. Square-headed door openings to side elevations of porches to east and west, each with timber panelled door, tripartite overlights having fluted timber mullions, fluted timber pilasters with guttae and sidelights, nosed granite steps. Sidelights blocked to east elevation. Cast-iron railings on carved granite plinth wall, with matching cast-iron double-leaf gate with square-profile decorative cast-iron gate piers, enclosing front (south) of site.
Appraisal
This former presbytery was built for Rev. Eugene McCarthy PP, to a design by George Luke O'Connor. It replaced an earlier presbytery. The builder was Richard Gough. The presbytery was completed by June 1923. The hipped slate roof and flanking two-storey wings create a traditional façade, notwithstanding its twentieth-century origins. It is enlivened by render detailing which is typical of the early twentieth-century use of a non-standard order. Although it has lost its original windows to the front, it is otherwise well maintained and retains much of its early form. It provides an element of variety to the architectural tone of the quay, which began to be constructed towards the end of the seventeenth century by William Ellis. The third edition Ordnance Survey map (surveyed 1907) shows terraced buildings, one marked 'Presby', forming the street edge on this site, and running right up to the west elevation of the church.
