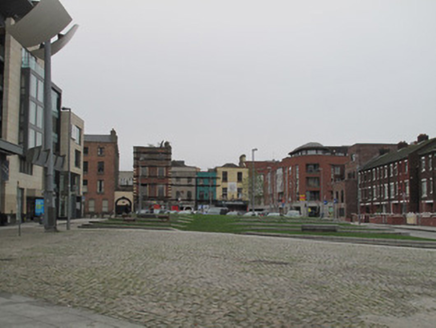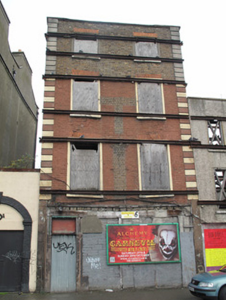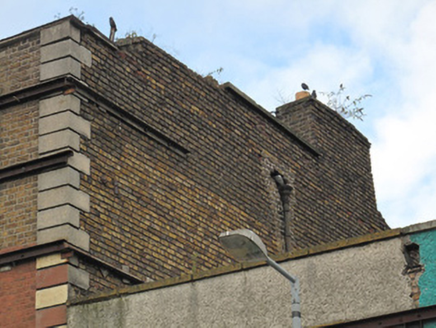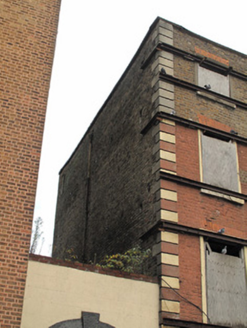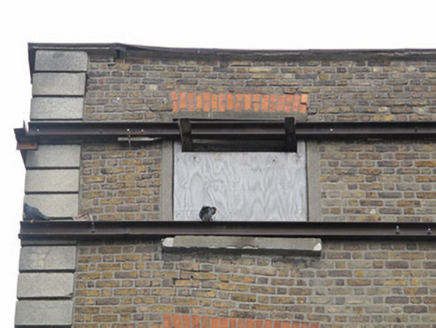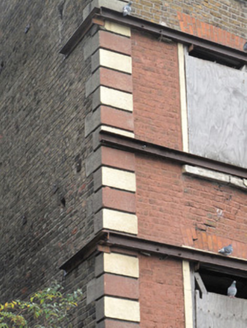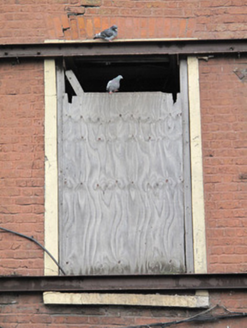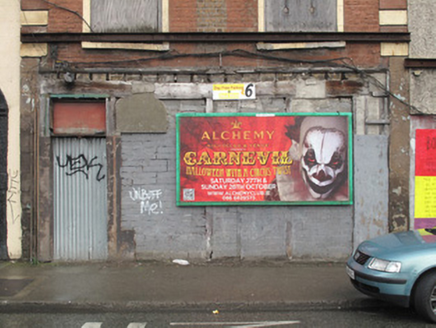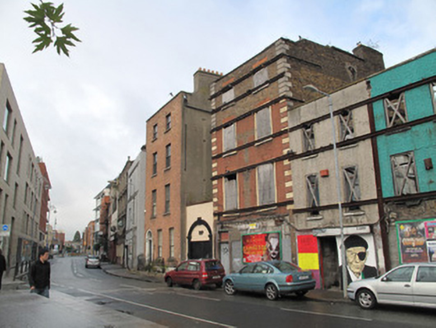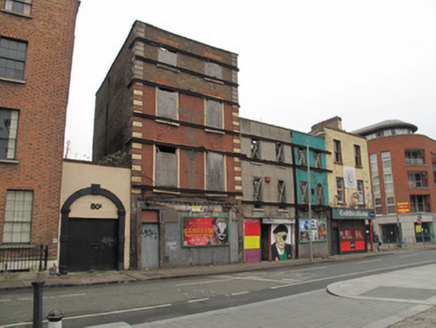Survey Data
Reg No
50070203
Rating
Regional
Categories of Special Interest
Architectural
Original Use
House
Date
1740 - 1760
Coordinates
314718, 234645
Date Recorded
29/10/2012
Date Updated
--/--/--
Description
Attached two-bay four-storey house, built c.1750, now partly roofless and derelict. Remains of hipped slate roof. Brown brick chimneystack, cast-iron rainwater goods, brown brick parapet wall with some granite coping. Brown brick, laid in Flemish bond, to walls, channelled granite quoins to front (south) elevation, block-and-start to east and west elevations, wall and quoins to front painted to first and second floors. Square-headed window openings to front, red brick voussoirs, render surrounds and sills, blocked. Shopfront to front removed, door and window openings blocked, supports for fascia and square-headed door opening visible. Upper walls supported with steel girders.
Appraisal
Although it is now derelict, the architectural merit of this building may be discerned through its form and fabric, the decreasing scale of fenestration creating a well-proportioned façade, a common characteristic in Georgian houses. The scale and form of this and other similar buildings on the street imply that North King Street was originally an important thoroughfare in the city. Thom’s Directory of 1850 lists it as ‘Brangan, Lawrence & Co, Seed and nurserymen’, and it would have benefited from its proximity to the fair crowds in Smithfield. While the other edges of Smithfield are defined by new buildings, this small group of buildings is a visual reminder of the historic nature of the space.
