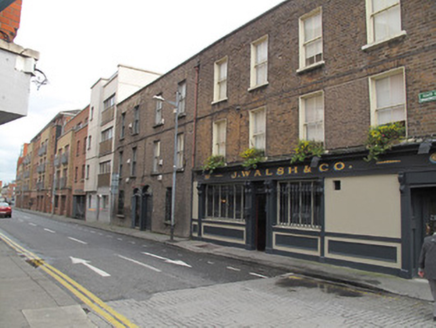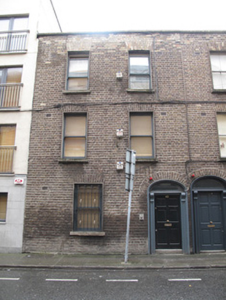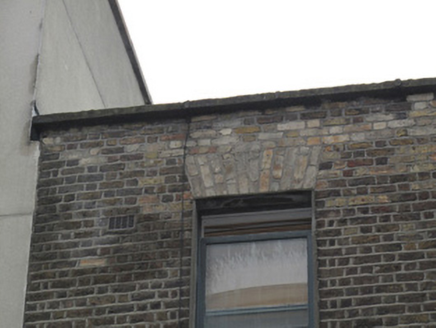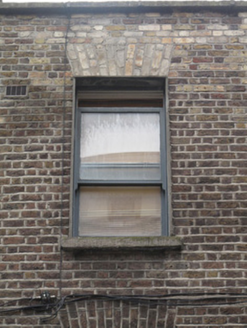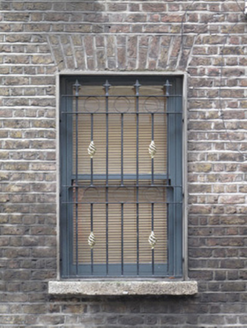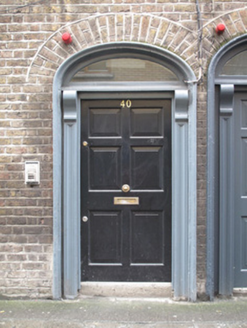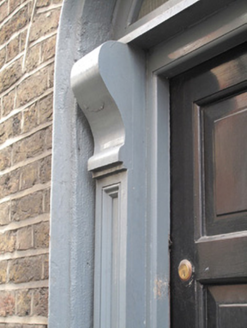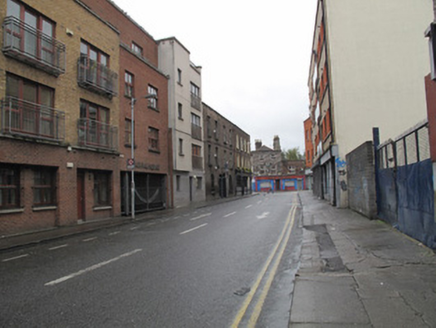Survey Data
Reg No
50070191
Rating
Regional
Categories of Special Interest
Architectural
Original Use
House
In Use As
House
Date
1790 - 1810
Coordinates
314491, 234703
Date Recorded
13/10/2012
Date Updated
--/--/--
Description
Terraced three-storey two-bay house, built c.1800. Pitched slate roof, hipped to west, hidden behind partially rebuilt brown brick parapet wall with granite coping. Brown brick walls laid in Flemish bond. Square-headed window openings throughout, brown brick voussoirs, raised render reveals, granite sills and one-over-one pane timber sash windows. Steel railings to ground floor window. Elliptical-arched doorcase to front comprising moulded masonry surround, panelled pilasters with plain consoles supporting timber cornice over timber panelled door, plain overlight.
Appraisal
Maintaining the parapet height and fenestration alignment of its neighbouring buildings, this house contributes positively to the horizontal aspect of the streetscape. The regular proportions of its façade are subtly enhanced by an elegant doorcase. This and its neighbours to the west indicate the historic nature of the street, while the block has been redeveloped to the east. Thom’s Directory of 1850 lists no.40 as being the residence of A. Curry, while in 1862 it was in use as a bakery, with the neighbouring buildings on either side in use as tenements.
