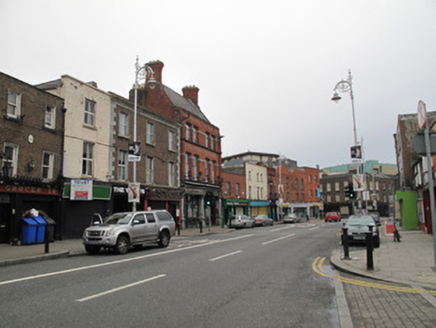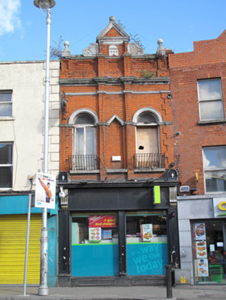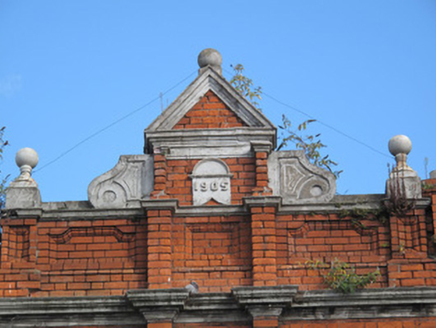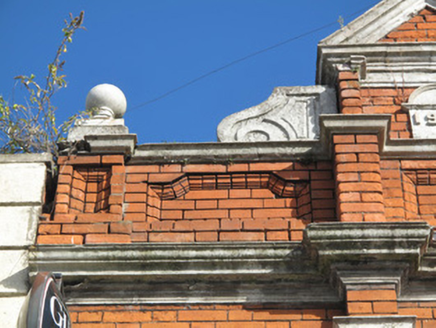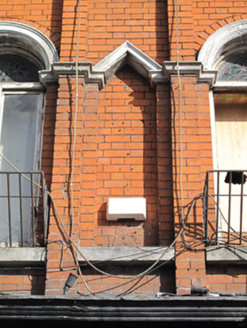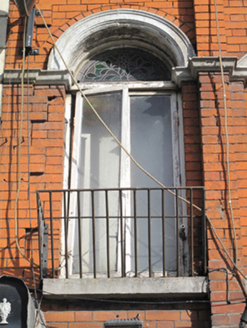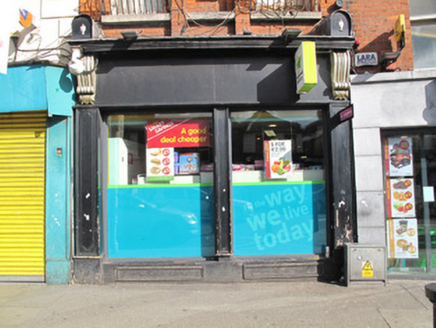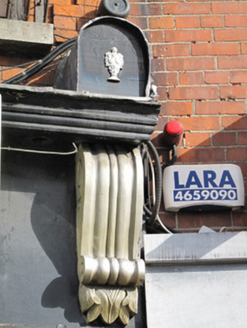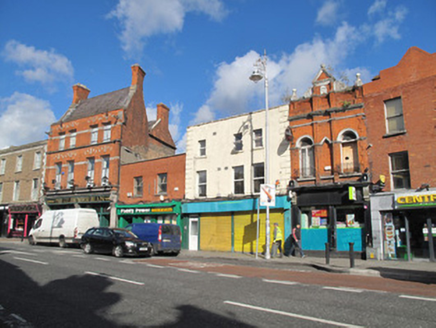Survey Data
Reg No
50070188
Rating
Regional
Categories of Special Interest
Architectural, Artistic, Social
Original Use
Shop/retail outlet
In Use As
Shop/retail outlet
Date
1900 - 1910
Coordinates
314468, 234734
Date Recorded
13/11/2012
Date Updated
--/--/--
Description
Terraced two-bay two-storey commercial premise, dated 1905, having shopfront to front (west) elevation. Now in use as shop. Pitched slate roof, set perpendicular to street, with red brick chimneystack and red brick parapet having central triangular gablet, painted render moulded cornice and ball finials. Recessed panels to parapet. Red brick walls laid in Flemish bond, red brick block-and-start quoins and paired pilasters to centre of bays, moulded render cornice and string course. Moulded date plaque to pediment. Round-headed window openings to first floor, having moulded impost course, forming gablet over niche to centre, cut limestone sills, red brick voussoirs, moulded render hood mouldings and lintels, timber casement window to north, window to south blocked, stained glass overlights, steel railings to sills. Shopfront comprising panelled timber pilasters with scrolled consoles, with timber panels with carved urn motif over carved cornice and plain fascia, square-headed window openings on panelled timber riser.
Appraisal
Despite its unusual appearance, this modestly-scaled facade maintains the parapet height of its neighbouring buildings, thus contributing to the horizontal aspect of the streetscape. Its façade is enlivened by render detailing, most notably to the parapet, its date plaque providing contextual interest. The small facade hides a long wedge-shaped building, indicating the prosperity of the merchant who commissioned it. The narrow plot sizes and early development of the street suggest the building may contain some early fabric. Stoneybatter was one of the approaches from the north to the fair in Smithfield, which led to its development as a busy commercial street.
