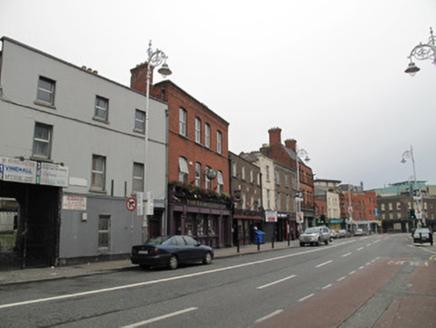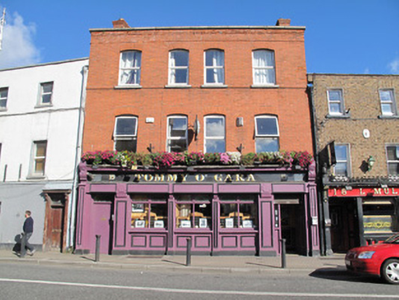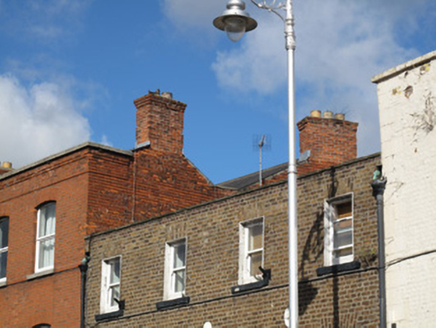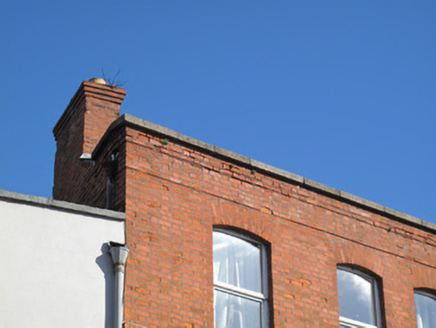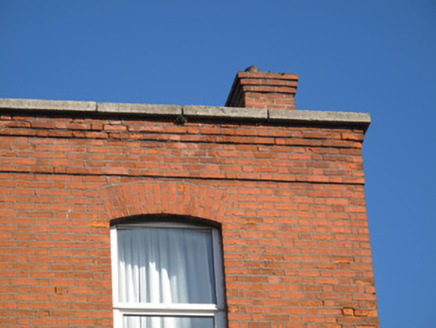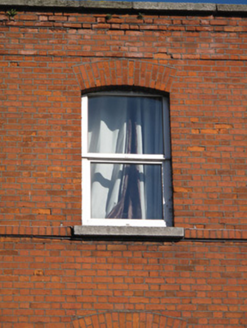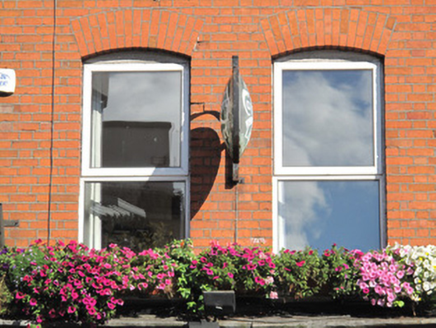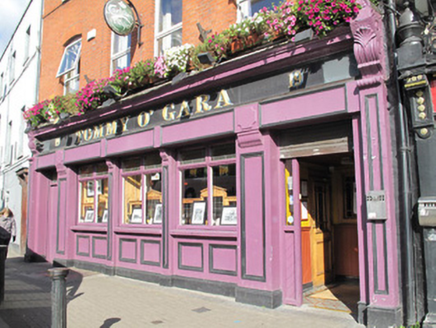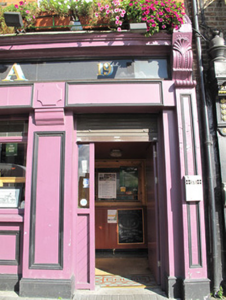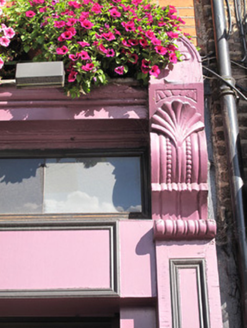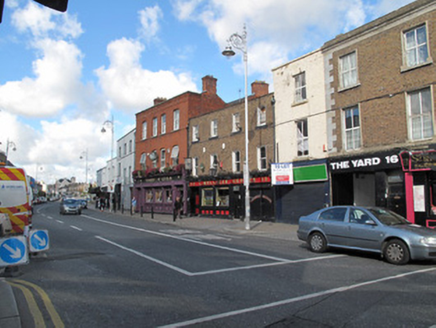Survey Data
Reg No
50070185
Rating
Regional
Categories of Special Interest
Architectural, Social
Original Use
House
In Use As
Public house
Date
1840 - 1880
Coordinates
314427, 234776
Date Recorded
13/10/2012
Date Updated
--/--/--
Description
Attached four-bay three-storey house, built c.1860, having shopfront to ground floor, now in use as public house. M-profile pitched slate roof with terracotta ridge tiles, red brick end chimneystacks, raised red brick parapet wall having granite coping and red brick cornice to front (west) elevation. Cast-iron rainwater goods. Red brick walls laid in Flemish bond, red brick string course. Segmental-arched window openings, granite sills, red brick voussoirs and replacement uPVC windows. Red brick sill course to second floor. Shopfront comprising carved cornice and name fascia with gilt lettering, flanked by decorative scrolled consoles, with later pilasters flanking square-headed window and door openings.
Appraisal
The subtle window placement on this building gives a pleasing rhythm to the façade, enlivened by brick string courses and cornice. The brightly coloured brick contrasts pleasingly with the handmade bricks of the older building to the south. Although it has lost its original windows, the building retains its original form, and the pubfront indicates its commercial character. Stoneybatter was one of the principle routes to Smithfield Market in the nineteenth century, and in 1862 this was one of several grocers, spirit dealers and provision dealers on the street.
