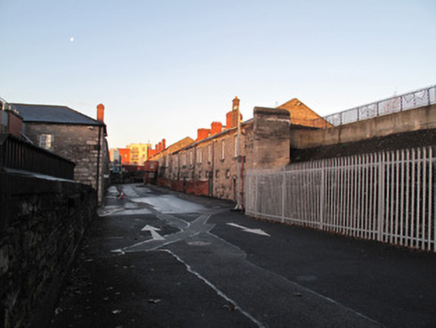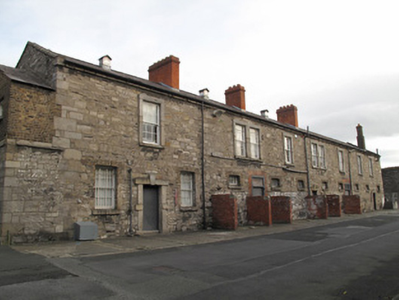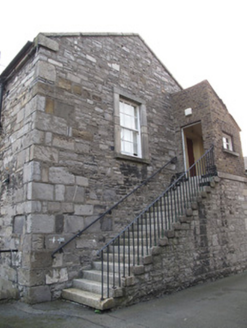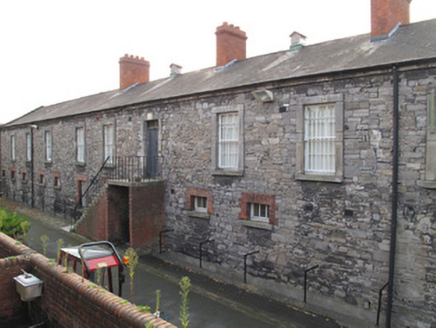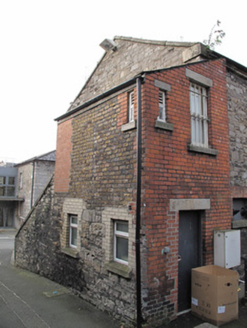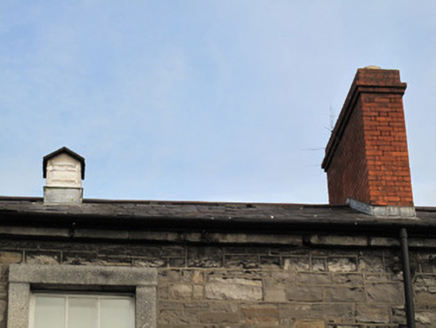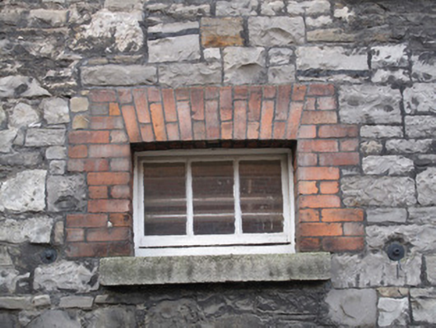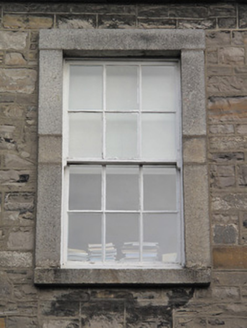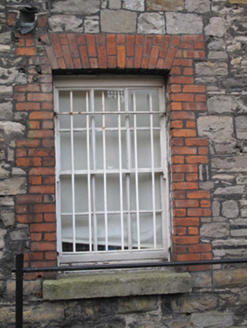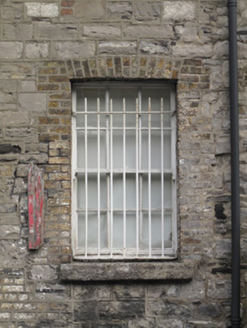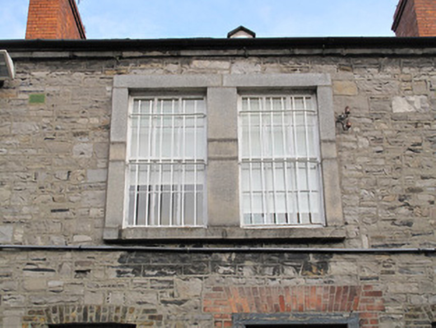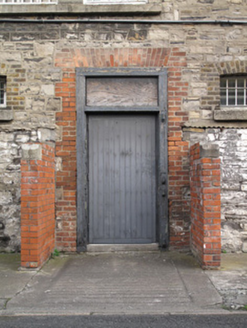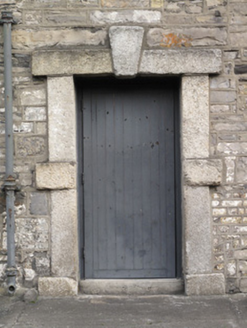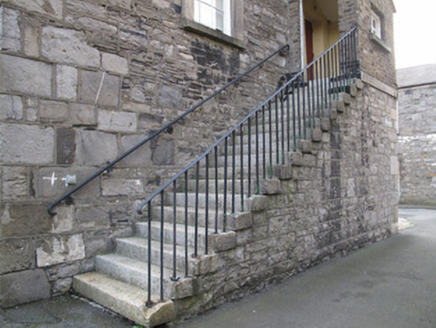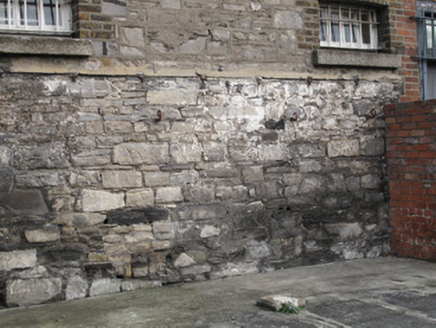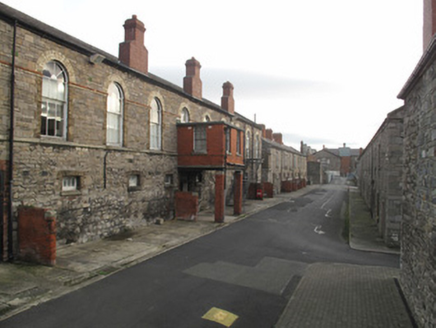Survey Data
Reg No
50070172
Rating
Regional
Categories of Special Interest
Architectural, Historical, Social
Previous Name
Royal Barracks
Original Use
Stables
In Use As
Office
Date
1820 - 1840
Coordinates
314024, 234576
Date Recorded
14/11/2012
Date Updated
--/--/--
Description
Detached fifteen-bay two-storey stable block, built c.1830, now in use as office. Two-storey lean-to to east elevation, porch to first floor to west elevation, with external staircase, external staircase to rear elevation. Pitched slate roof with red brick chimneystacks, granite capping and eaves course, pedimented vents, and cast-iron rainwater goods. Rubble calp limestone walls, dressed calp limestone walls to first floor front (south) elevation, dressed calp limestone block-and-start quoins, cast-iron hooks to ground floor to front. Red brick walls, laid in English garden wall bond to garden wall height, projecting from front elevation. Render plinth course to rear (north) elevation. Red brick, laid in English garden wall bond, to porch to west, on carved granite plinth course over calp limestone staircase having granite steps and wrought-iron railings. Partially rebuilt red and yellow brick, laid in stretcher bond, over coursed rubble calp to lean-to to east elevation. Square-headed window openings to first floor, single and paired, with granite surrounds, lintels, sills and six-over-six pane timber sash windows, some having cast-iron railings. Square-headed window openings to ground floor having red brick and yellow brick block-and-start surrounds, granite sills and six-over-six pane timber sash windows and tripartite timber framed windows. Some one-over-one pane timber sash windows and replacement uPVC windows to extension to east. Square-headed door openings, dressed granite surrounds, timber battened doors, opening to rear at first floor level with timber panelled door and overlight, opening onto granite platform and red brick staircase having granite steps and wrought-iron handrail. Square-headed door openings to ground floor to front with red brick voussoirs, block-and-start surrounds, timber battened doors and blocked overlights. Square-headed door opening to north elevation of porch to east elevation, timber battened door.
Appraisal
The construction of the Royal Barracks was initiated by the 2nd Duke of Ormonde at the close of the seventeenth century, and was funded by a tax on tobacco and beer. Such a large scale residential barracks was an entirely new concept, and until the departure of the Irish Army from the site in the twenty-first century, it was considered the largest and oldest occupied barracks in Europe. This block was constructed, along with its neighbour to the west, as a stable range, and its construction is emblematic of the ongoing development and expansion of the Royal Barracks. The regularity of design and proportion can be seen in the even fenestration arrangement, while the high placement of ground floor windows is indicative of the use of the building as a stable.
