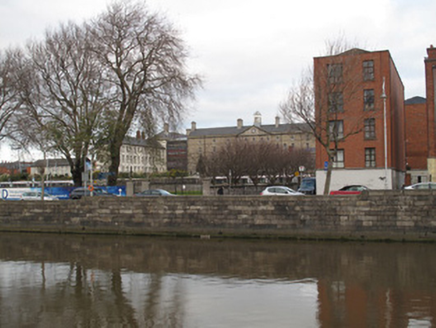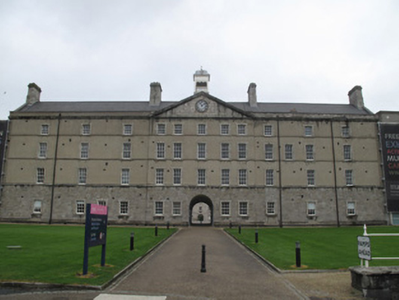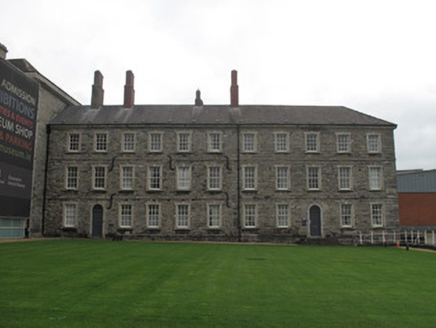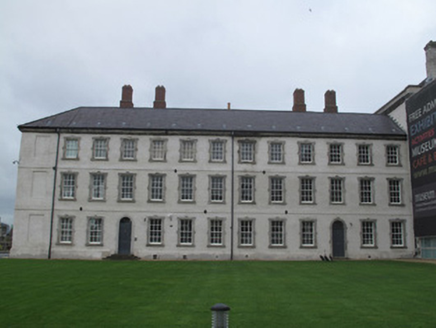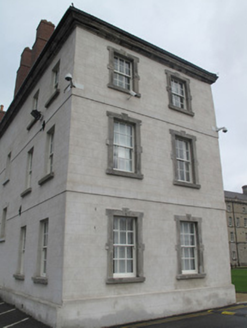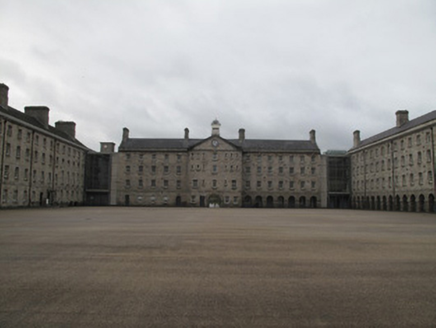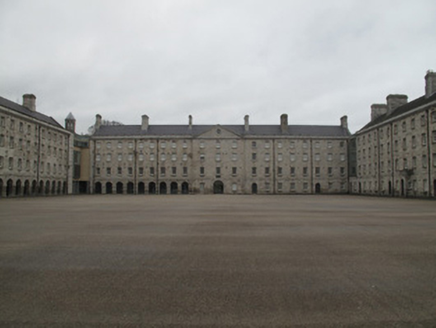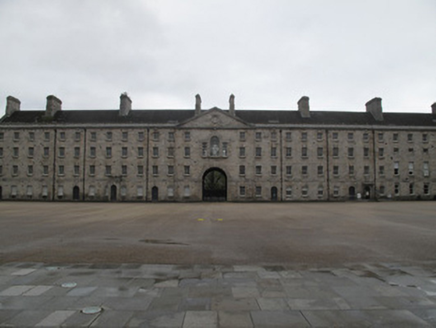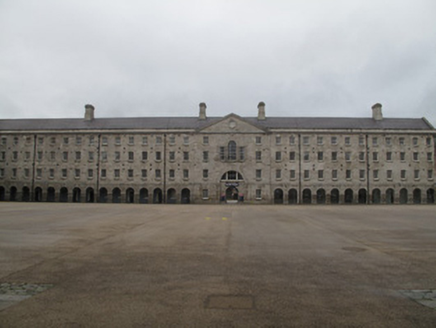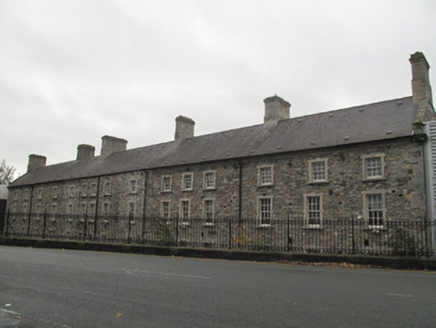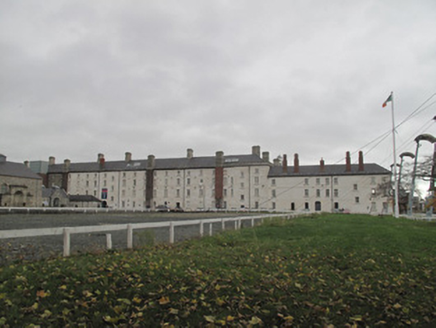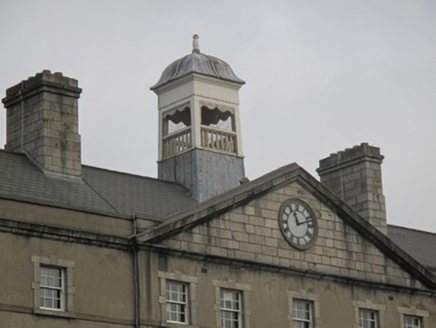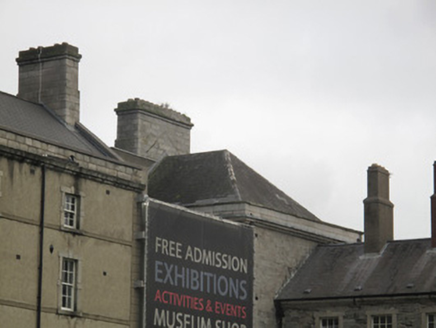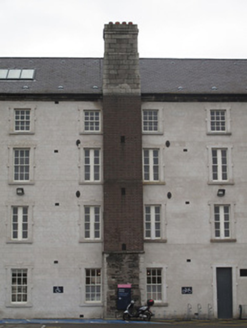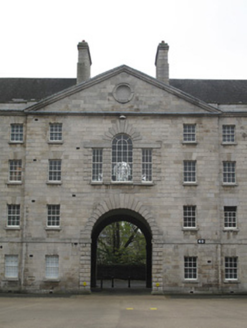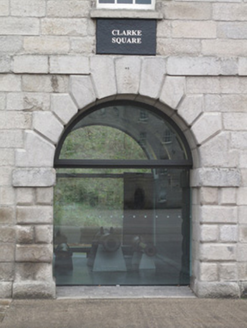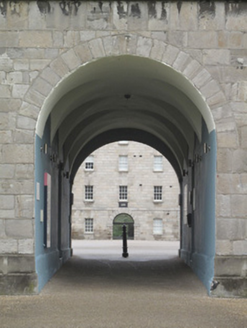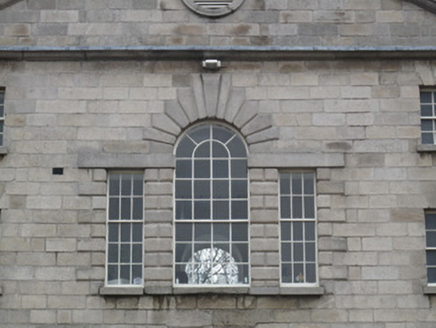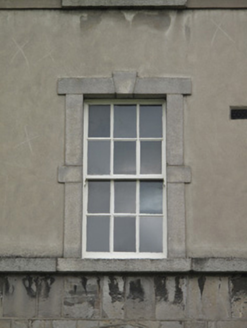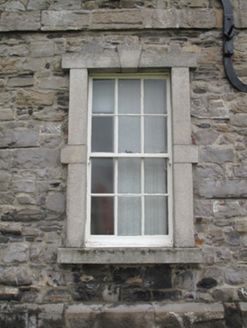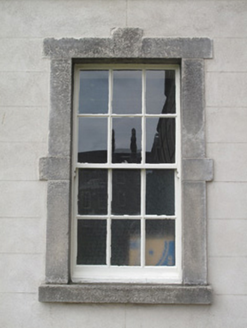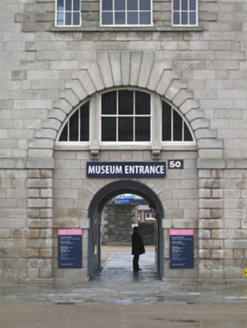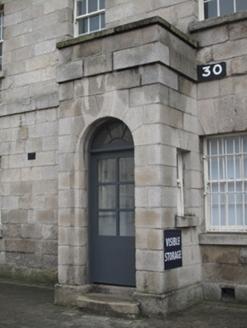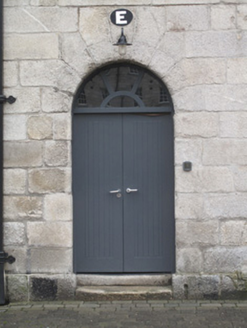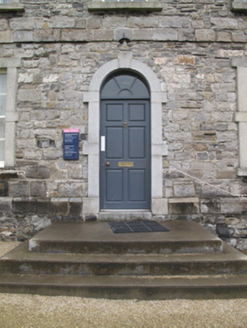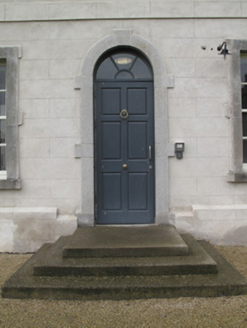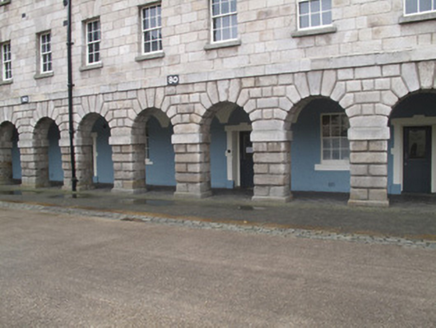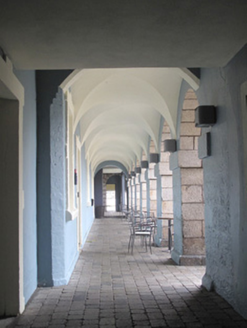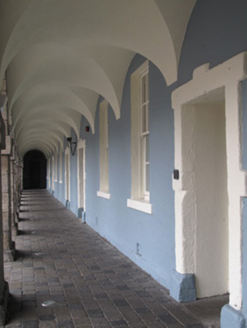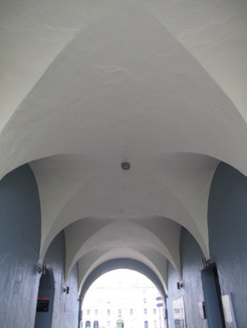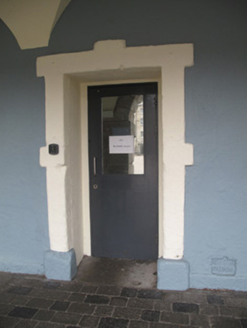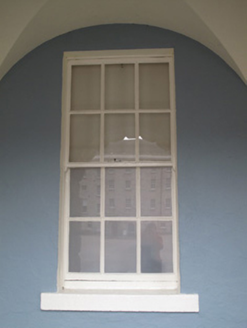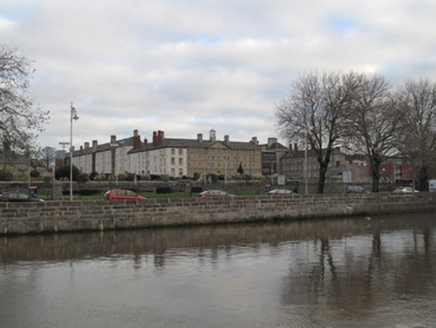Survey Data
Reg No
50070155
Rating
National
Categories of Special Interest
Architectural, Historical, Social
Previous Name
Royal Barracks
Original Use
Barracks
In Use As
Museum/gallery
Date
1760 - 1780
Coordinates
314201, 234473
Date Recorded
29/11/2012
Date Updated
--/--/--
Description
Former army barracks, built c.1700, predominantly rebuilt c.1770, comprising twelve-bay four-storey front range flanked by eleven-bay three-storey range to east and twelve-bay three-storey range to west, to front (south), courtyard to rear (north) surrounded by twenty-bay four-storey range to north, thirty-one bay four-storey range to west, twenty-seven bay four-storey range to east, the latter added c.1760. Pedimented central breakfronts to front and rear of front range, to interior of north, east and west ranges to rear courtyard. Integral carriage arches to centre of all ranges to north courtyard. North courtyard formerly open to north-west corner and to both south corners, recent extensions closing corners. Now in use as museum. Pitched slate roofs, hipped to front of east and west ranges, granite and rendered chimneystacks. Square-profile central timber lantern over pedimented breakfront to front range. Red brick and granite chimneystacks abutting west elevation of east range. Raised parapet walls, granite or rendered, having granite coping. Cast-iron rainwater goods. Rendered wall to upper floors, front of front range, coursed calp limestone to ground floor, render plinth course and platbands at sill level to each floor, cut granite to pediment, carved granite cornice forming triangular pediment over central breakfront, clock face with carved granite surround. Coursed rubble calp limestone to east range to front, calp limestone platbands and plinth course, cast-iron wall-ties. Lined-and-ruled rendered walls to west range and west elevation, render platbands and plinth course, caved granite cornice over. Dressed granite walls to interior of courtyard to north, granite platband over ground floor, carved granite cornice forming triangular pediments over central breakfronts. Arcaded ground floor to interior of west range and west halves of north and south ranges, round-headed openings and rusticated granite piers and voussoirs. Square-headed window openings, dressed granite surrounds and sills, six-over-six pane timber sash windows, some four-over-four pane to central breakfront to south range of north courtyard. Venetian windows to first floor of east and west elevations of side ranges, rusticated granite surrounds, sills, voussoirs, lintels to side-lights, and small-pane timber sash windows. Square-headed window openings to west elevation of west range, granite sills, some render surrounds, six-over-six pane timber sash windows and bipartite two-over-two pane timber sash windows, some segmental-arched window openings. Round-arched integral carriage arch to south range, cut calp voussoirs, groin-vaulted ceiling. Round-arched integral carriage arches to east and west elevations of side ranges, rusticated granite voussoirs and surrounds, partially blocked to west range, forming smaller carriage opening with diocletian window over. Round-arched integral carriage arch to north range, rusticated granite surround and voussoirs, recently glazed. Square-profile porch to west elevation of east range, cut granite walls, round-arched door opening to front, half-glazed timber battened door with spoked fanlight, granite step. Round-headed door openings to east and west ranges to front of square, dressed granite surrounds, keystones, timber panelled doors and spoked fanlights, granite steps, some with rendered platforms and stumps of cast-iron bootscrapes. Round-arched door openings to interior of square to north, cut granite surrounds and voussoirs, double-leaf timber battened doors having spoked fanlights and granite steps. Groin-vaulted ceilings to interior of arcades, square-headed door openings to corridors, painted granite surrounds, half-glazed timber panelled doors.
Appraisal
The construction of the Royal Barracks was initiated by the 2nd Duke of Ormonde at the close of the seventeenth century, and was funded by a tax on tobacco and beer. Such a large-scale residential barracks was an entirely new concept, with Collins Barracks considered the largest and longest-occupied barracks in Europe until the Irish Army left in the twenty-first century. The first recorded building built to the designs of Thomas Burgh, and later substantially rebuilt by Henry Keene c.1770, the barracks is prominently sited overlooking the river, and makes a strong visual impression on the cityscape as well as having had a significant impact on the social and political history of the city. It was the last barracks to be handed over to the Free State following the signing of the treaty in 1922, and was subsequently renamed to honour those who had led the War of Independence. The form of this building, with Classical proportions, is characteristic of the military architecture of the time, with a regularity of design and form which is evident in the even fenestration arrangement. Calp limestone is employed to a large degree, with granite dressings creating a sense of uniformity with the other buildings of the barracks. Sensitively converted to museum use by Gilroy McMahon Architects, it won the RIAI silver medal for conservation in 2002 and retains its essential character.
