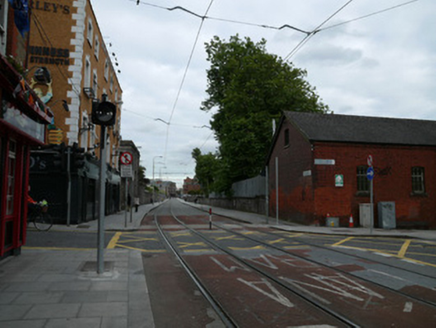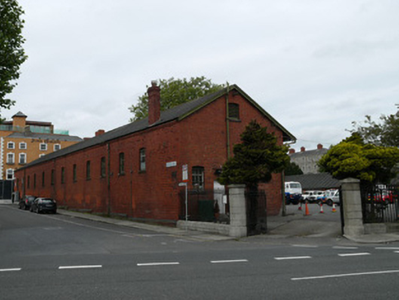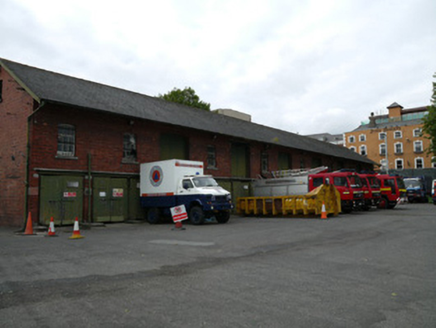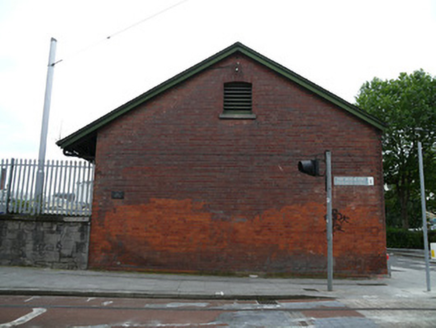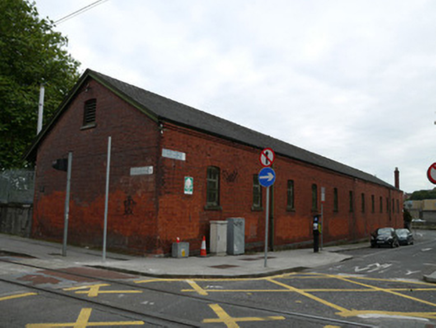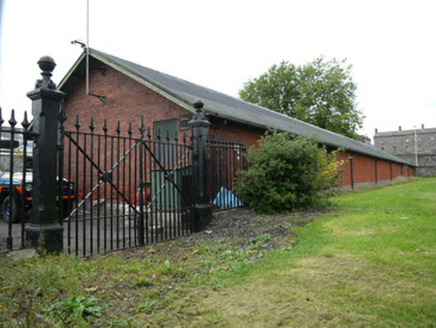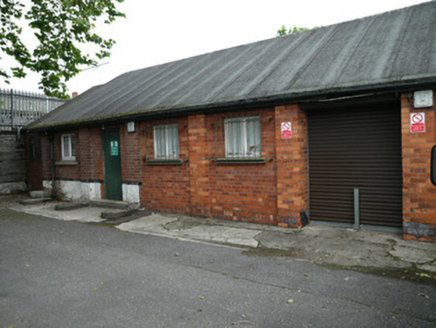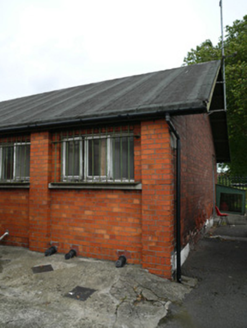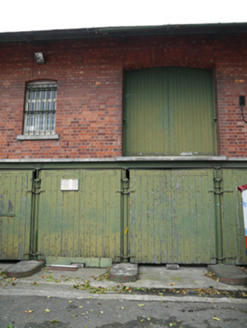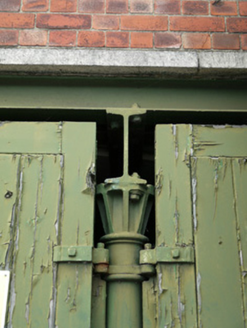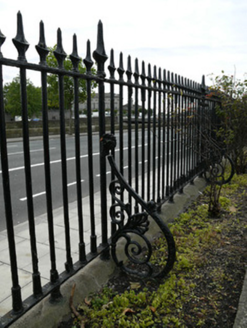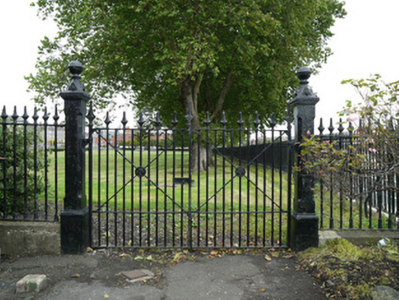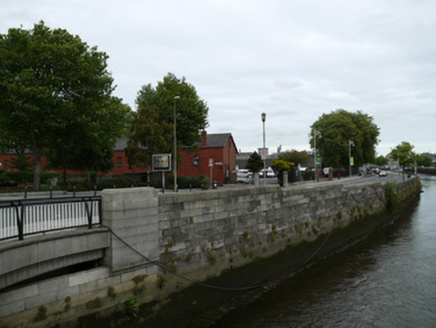Survey Data
Reg No
50070149
Rating
Regional
Categories of Special Interest
Architectural, Historical, Social
Previous Name
Mobilisation Stores
Original Use
Store/warehouse
In Use As
Building misc
Date
1850 - 1890
Coordinates
313941, 234388
Date Recorded
27/09/2012
Date Updated
--/--/--
Description
Two detached former barracks stores, built c.1870, that to west being twelve-bay two-storey and that to east being multiple-bay single-storey and having office, with shared forecourt. West block comprises pitched slate roof, with oversailing eaves to courtyard elevation. Red brick chimneystacks and eaves course. Timber bargeboards, cast-iron rainwater good. Red brick walls, laid in English bond. Segmental-arched window openings, having three-over-six pane timber casement windows with brick voussoirs and granite sills. Square-headed steel-framed bays to ground floor of east elevation of west building having timber battened double doors between cast-iron columns supporting I-beams over. Maker's mark on steelwork reads 'Strong and Sons Dublin'. Segmental-arched double door openings to first floor having timber battened doors. East block having pitched asphalt roof. Red brick walls laid in English Garden Wall bond, having strip buttresses to courtyard elevation. Square-headed window openings having timber casement windows, pre-cast concrete sills, and steel bars. Square-headed door openings having recent door and metal shutter. Asphalt forecourt, snecked hammer-dressed limestone retaining wall to north boundary. Cast-iron gates and gate posts between cast-iron railings on cut granite plinth to east boundary. Cast-iron railings on granite plinth to south boundary having red brick gate piers and recent metal gates. Granite gate piers and cast-iron gates to main entrance on south-west corner of site.
Appraisal
These two depot buildings were formerly mobilisation stores associated with neighbouring Collins Barracks. Both buildings have defensive outward elevations while the elevations facing the shared courtyard are broken into structural bays with large openings, emphasising the importance of their relationship to a working yard. The detailing of the cast-iron railings to boundaries is shared with those of the neighbouring parks facilitating a harmonic streetscape. Skilled stonemasonry is evident in the limestone retaining wall.
