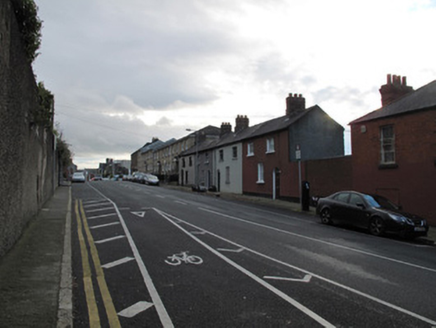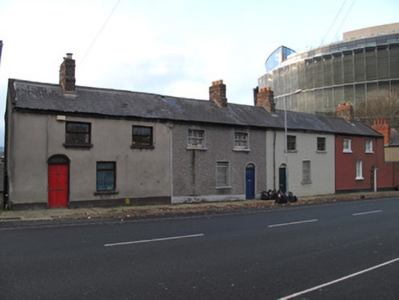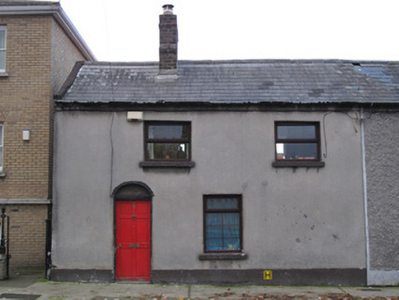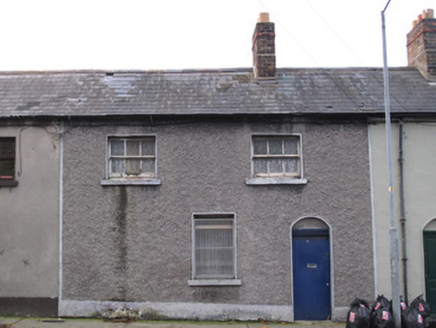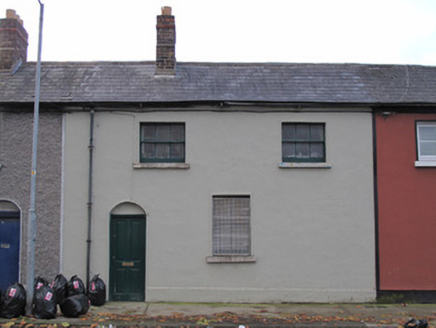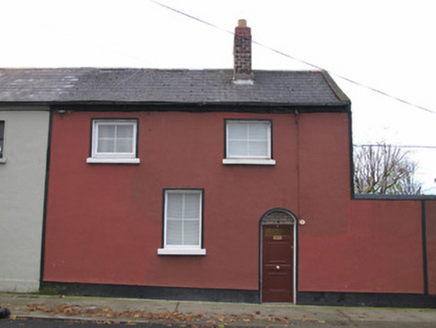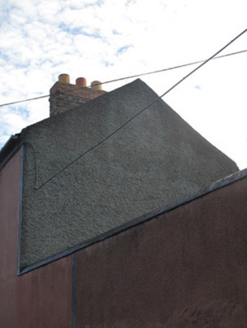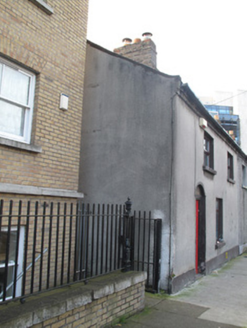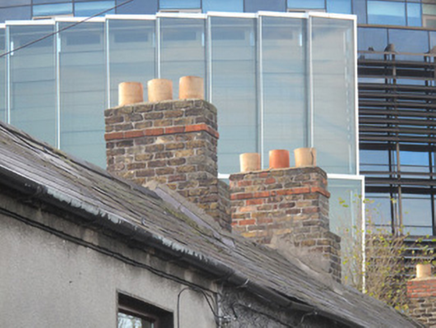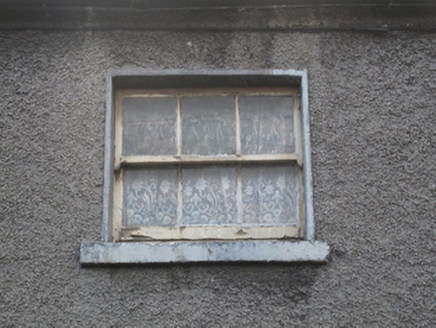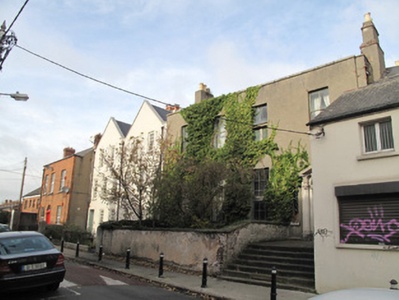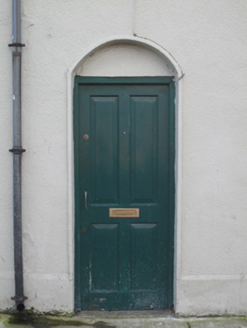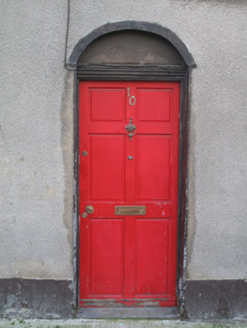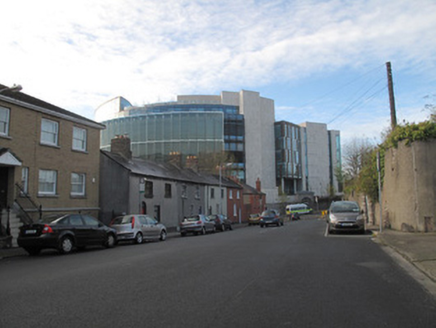Survey Data
Reg No
50070129
Rating
Regional
Categories of Special Interest
Architectural
Original Use
House
In Use As
House
Date
1875 - 1885
Coordinates
313634, 234507
Date Recorded
06/11/2012
Date Updated
--/--/--
Description
Terrace of four two-bay two-storey houses, built c.1880. Pitched slate roofs with red brick chimneystacks and cast-iron rainwater goods. Rendered walls, pebbledashed to No.8, render plinth courses and quoins. Square-headed window openings throughout, raised render reveals, painted masonry sills and replacement uPVC windows, three-over-three pane timber sash windows to first floor to No.6 and No.8. Steel grilles to some window openings to ground floor. Segmental-headed door openings, raised render reveals and timber panelled doors, carved lintel to No.10 and No.8., blocked tympana.
Appraisal
These modestly-scaled houses are an increasingly rare type, due to continuing development and intensification of land uses in cities. Although they have lost much of their original fenestration and doors, their unusual form is retained, the shared roofline raised as it approaches the west end of the terrace, increasing the height of the houses. The distinctive fenestration and chimney arrangements reflect the internal plan arrangements. The terrace was formerly numbered 22-25, before the renumbering of the street in the early twentieth century.
