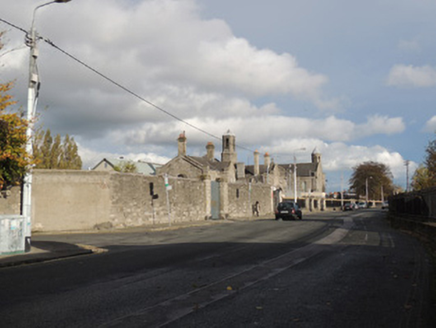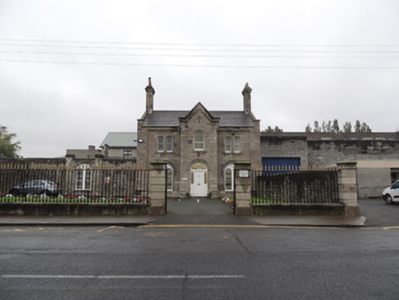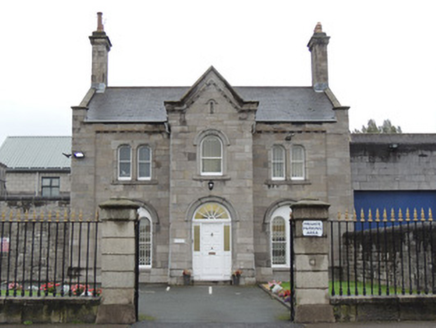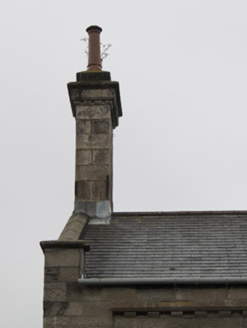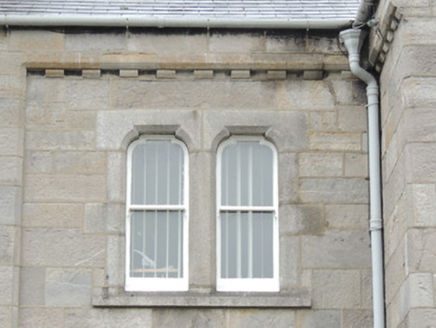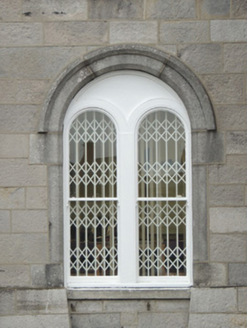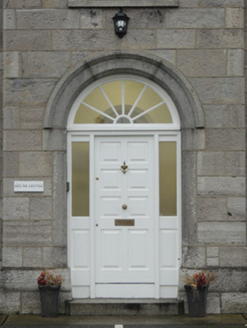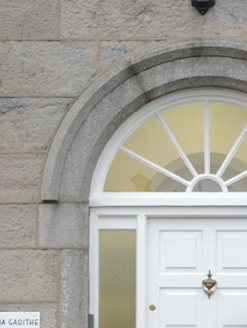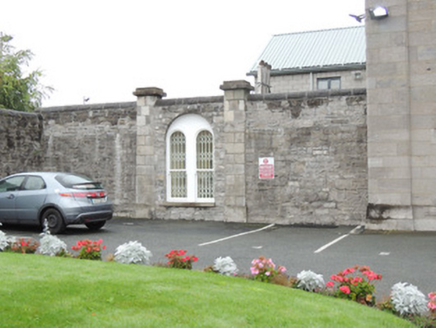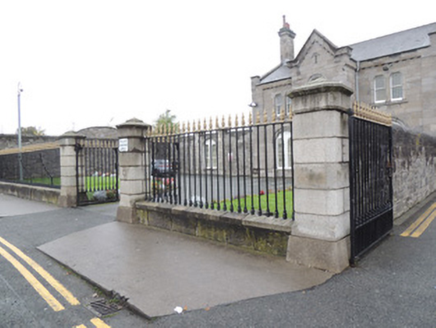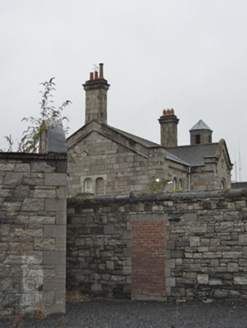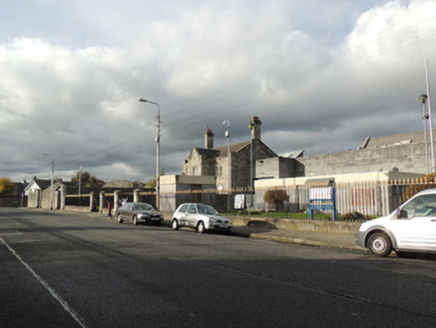Survey Data
Reg No
50070111
Rating
Regional
Categories of Special Interest
Architectural, Historical, Social
Previous Name
Arbour Hill Detention Barracks
Original Use
Officer's house
In Use As
Office
Date
1840 - 1850
Coordinates
314007, 234623
Date Recorded
04/11/2012
Date Updated
--/--/--
Description
Detached three-bay two-storey former prison governor’s house, built 1845-48, having gabled two-storey entrance porch to front (south) elevation, and later single-storey flat-roofed extensions to rear. Now in use as offices by Arbour Hill Prison. Pitched artificial slate roof with cut granite coping, cut granite chimneystacks at gable ends, and cast-iron rainwater goods. Cut limestone walls with carved limestone corbel tables and chamfered plinth course. Round-headed window opening to porch, paired shouldered square-headed window openings to first floor, having chamfered granite surrounds, cut granite sills, and one-over-one pane timber sash windows. Paired round-headed window openings to ground floor, the both set within round-headed chamfered limestone surround with cut limestone sill, having one-over-one pane timber sash windows. Round-headed door opening, having chamfered granite surround, granite step, and timber panelled door with sidelights and spoked fanlight. Limestone screen wall to west, with recent extension to rear, having paired round-headed window openings, the both set within round-headed chamfered limestone surround with cut limestone sill, having one-over-one pane timber sash windows, flanked by cut limestone piers. Cast-iron gates and railings on limestone plinth wall with granite coping and square-profile granite piers to south Located in Arbour Hill Prison complex, to west of prison.
Appraisal
This former governor’s house relates to Arbour Hill Prison to the immediate east, a former detention prison for the military, north of the former Royal Barracks, now Collins Barracks. The finely executed limestone and granite elevations were designed in the same style as the nearby prison, sexton’s house and military school to the east, all built c.1845. The cast-iron railings give a unified appearance to the complex The quality of masonry in this complex indicates the importance of the site and the wealth of the military as patron in the mid nineteenth century. This former governor’s house first appears on Griffith’s Valuation map c.1850, showing a pathway through the screen wall to the east. The building is now utilised by the Irish Prison Service as administration offices for Arbour Hill Prison, which changed use from a military detention barracks to a state prison c.1980.
