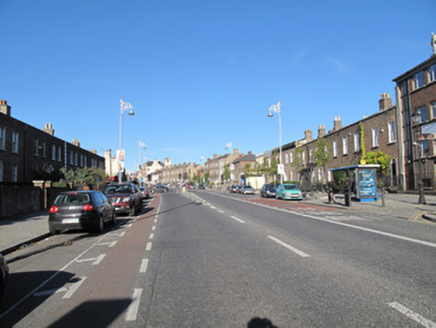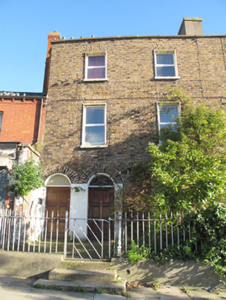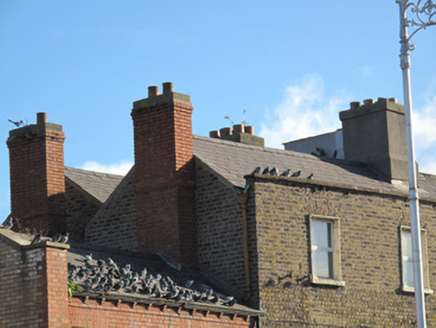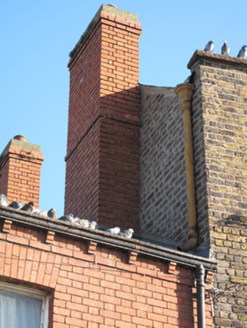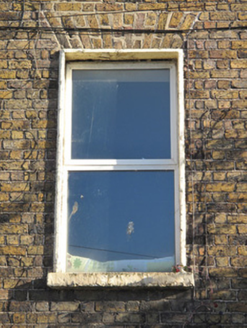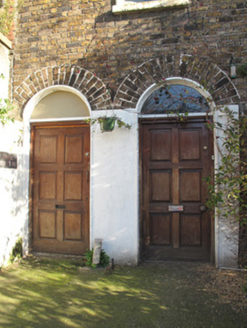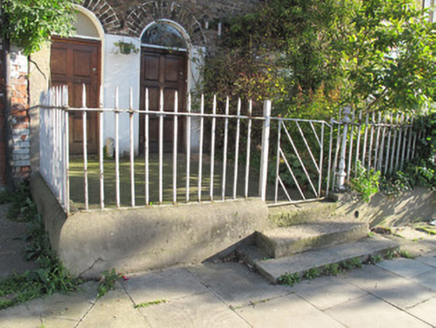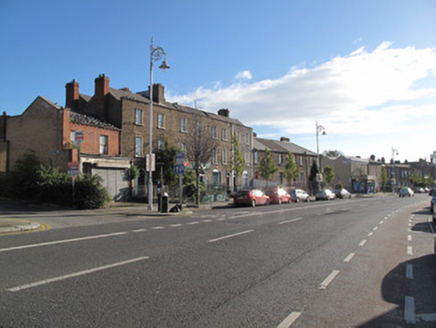Survey Data
Reg No
50070085
Rating
Regional
Categories of Special Interest
Architectural
Original Use
House
In Use As
Apartment/flat (converted)
Date
1790 - 1810
Coordinates
314300, 234979
Date Recorded
09/11/2012
Date Updated
--/--/--
Description
End-of-terrace two-bay three-storey house, built c.1800, as part of terrace of four. Now in use as apartments. M-profile pitched slate roof, red brick chimneystacks with clay chimneypots abutting north elevation and shared rendered chimneystacks to south elevation, raised brown brick parapet having granite coping, cast-iron rainwater goods. Brown brick, laid in Flemish bond, to walls. Square-headed window openings to front (west) elevation, raised render reveals, painted masonry sills, brown brick voussoirs and replacement uPVC windows. Round-arched door openings to front, brown brick voussoirs, render surrounds, raised render reveals, timber panelled doors and plain fanlights. Area to front of house enclosed by wrought-iron railings on render plinth wall, single-leaf wrought-iron gate, decorative cast-iron gate post, three render steps to footpath.
Appraisal
Forming part of a terrace of four uniform houses sharing a fenestration pattern and parapet height, this building makes a positive contribution to the streetscape. The diminishing windows and symmetrical fenestration create a well-proportioned façade, as was characteristic of domestic Georgian architecture. The paired doorways are unusual, and the third edition Ordnance Survey map indicates the northernmost doorway provided access to a pathway to the rear. Although the original windows have been lost, it retains much of its early form and character. Thom’s Directory of 1850 lists it as being the residence of Richard Selwood, a police superintendent, while the Dublin Street Directory of 1862 lists it as being used by Lewis Harty, solicitor, indicating that this area was largely the preserve of middle-class professionals.
