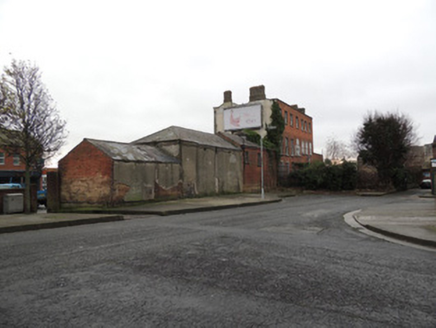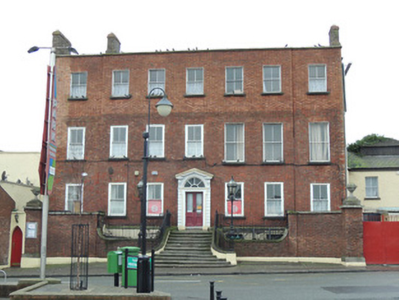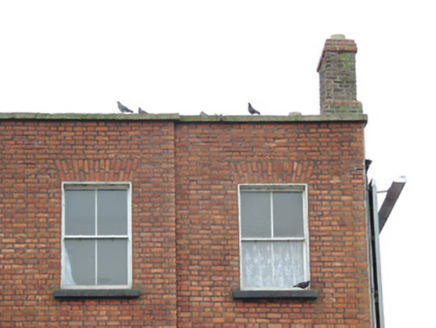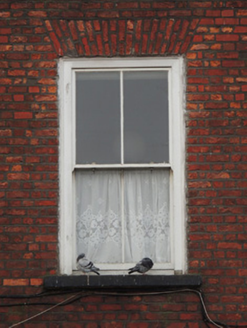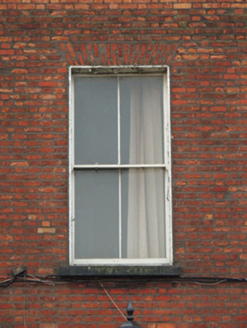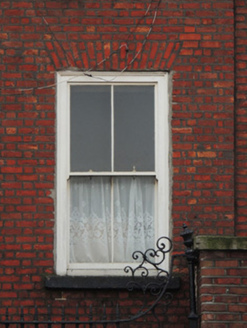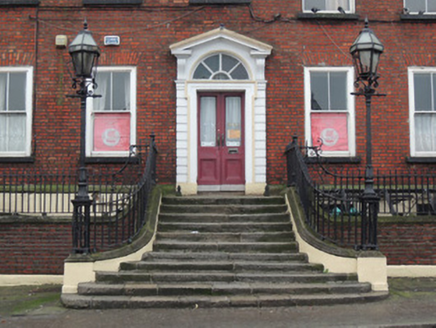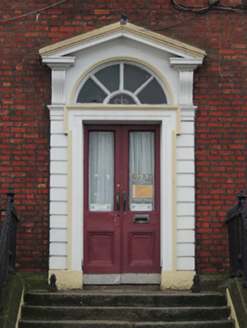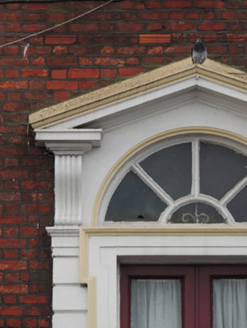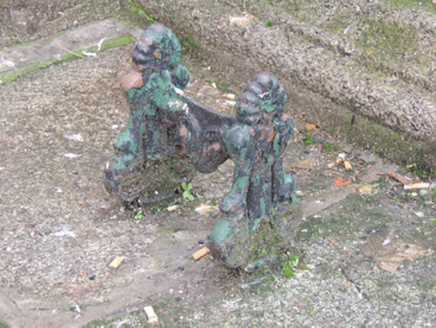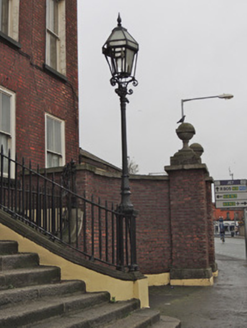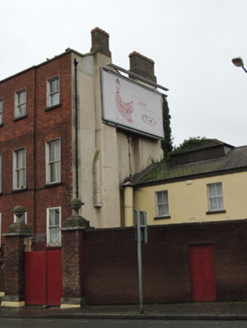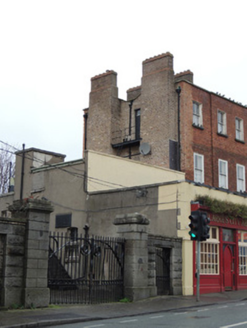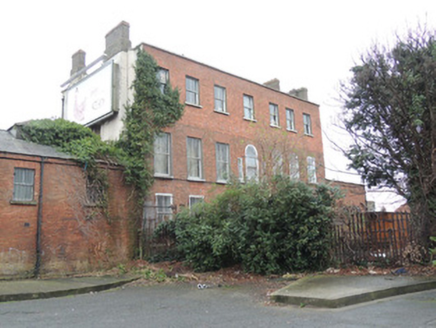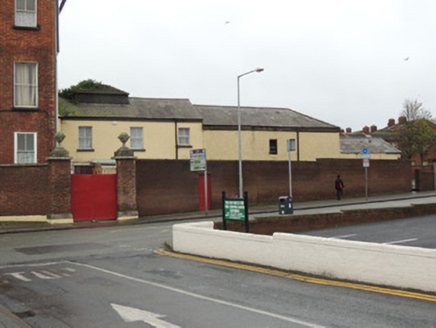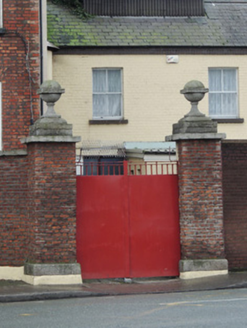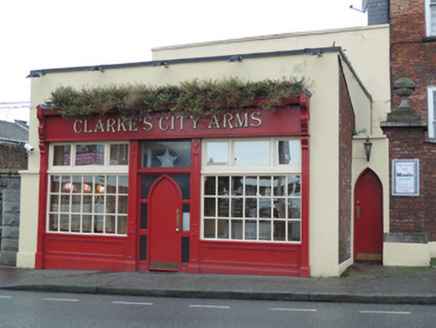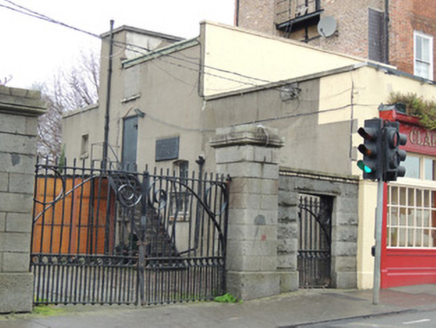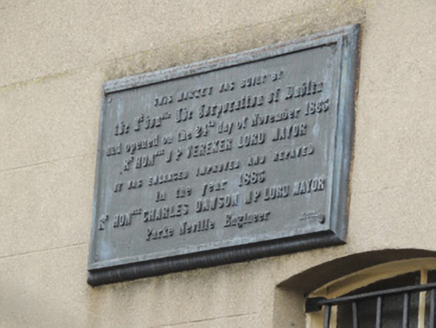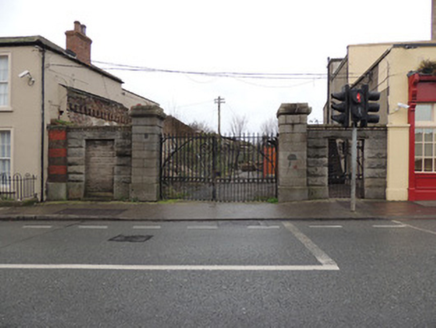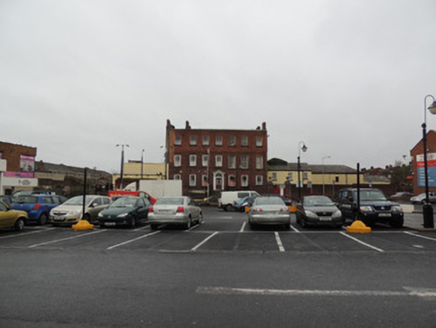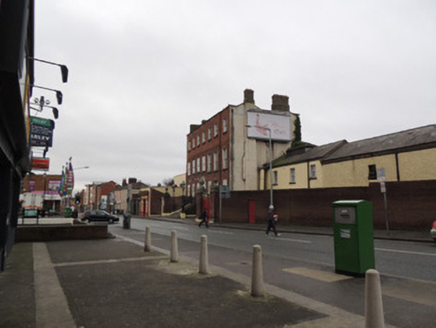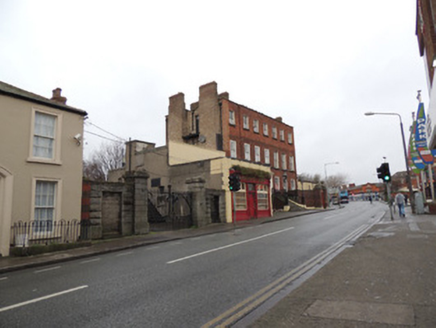Survey Data
Reg No
50070059
Rating
Regional
Categories of Special Interest
Architectural, Artistic, Cultural, Historical, Social
Previous Name
City Arms Hotel
Original Use
House
In Use As
College
Date
1770 - 175
Coordinates
314028, 235327
Date Recorded
02/01/2013
Date Updated
--/--/--
Description
Detached seven-bay three-storey over raised basement former house, built 1771, possibly incorporating earlier fabric, second floor added 1881, now in use as college. M-profile pitched slate roof, having brown brick chimneystacks to gable ends. Granite coping to parapet and cast-iron rainwater goods. Red brick walls laid in Flemish bond to front (east) and west elevations, having cast-iron wall ties, brown brick walls to south elevation. Lined-and-ruled rendered walls to north elevation. Square-headed window openings with brick voussoirs, rendered reveals and cut granite sills. Two-over-two pane timber sash windows throughout. Round-headed door opening, having painted masonry surround with broken pediment, channelled piers, double-leaf timber panelled half-glazed door, and spoked fanlight. Granite platform and splayed steps with rendered retaining wall with cast-iron railings with lamp posts. Red brick plinth wall with granite coping and wrought-iron railings. Square-profile red brick gate piers to north and south, having carved granite ball finial. Attached two-storey outbuildings to north. Single-storey public house attached to south, having date plaque to south elevation. Gate to former cattle market to south, having cut granite piers to double-leaf wrought-iron gates, flanked by rusticated screen wall with square-headed openings each containing wrought-iron gate.
Appraisal
An early deed of 1756 lists the dwelling as being the former house of Steven Steevens and fifty-six feet (17 metres). The house had extensive rear gardens, including a summer house and a long tree-lined walk. It appears the house was rebuilt in 1771 by Henry Steevens Reilly, given its late eighteenth-century appearance, but it may incorporate some earlier fabric. Reilly was the director of the Royal Canal, and a bridge is named in his honour at Rathoath Road. The house was acquired by John Jameson of Jameson Distillery in 1804, and is listed in the 1850 Valuation as having seven acres with a value of £126 per annum. The house and lands were sold to Dublin Corporation in 1862, who developed the gardens and adjoining lands as the city cattle mart (now Drumalee housing complex). A plaque attached to the south end records the official opening of the market, designed by the City Engineer Parke Neville in 1863. The building became the City Arms Hotel at this time, until its closure in the early 1970s. The former hotel has literary connections, being the fictional residence of the Bloom family in Ulysses from 1893 and 1894, when Bloom was employed as clerk in the cattle markets. The building subsequently became a third-level training centre in 1986, and a public house attached to the south still bears the City Arms name. An imposing and highly visible structure on Prussia Street, forming an interesting contrast to the more modestly sized and more recent structures.
