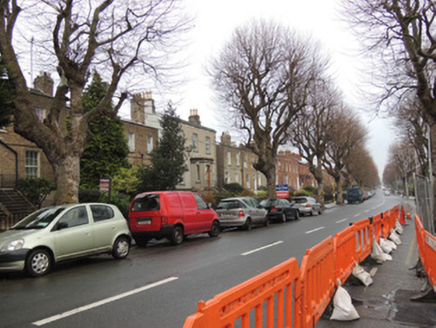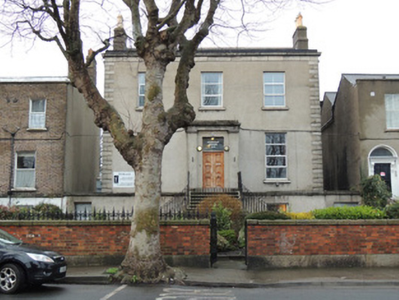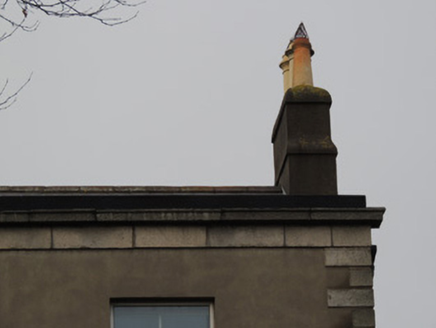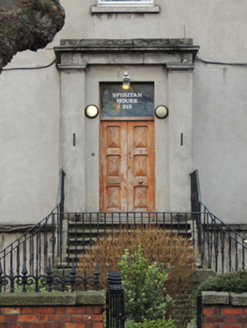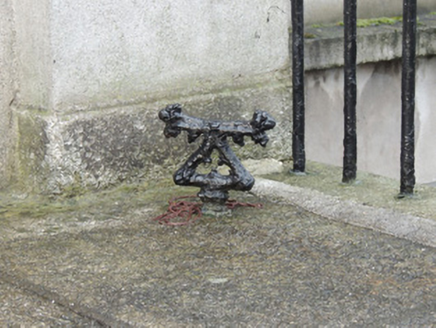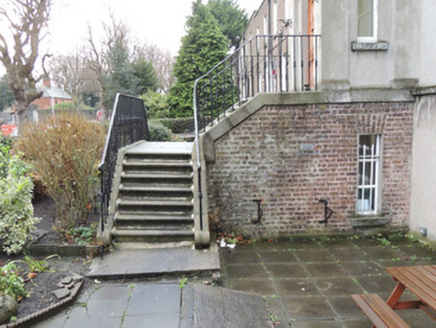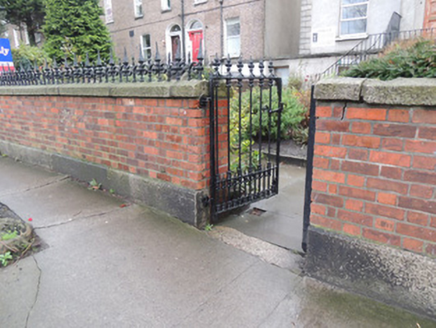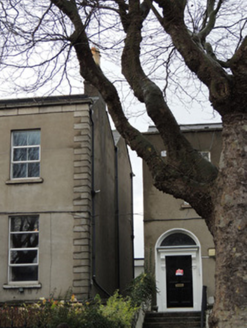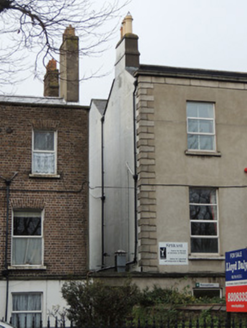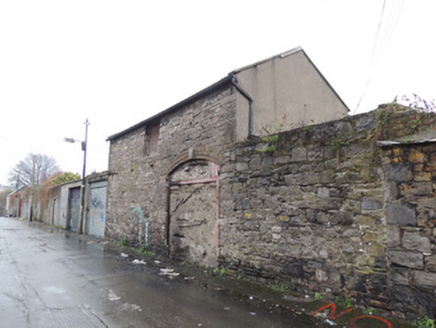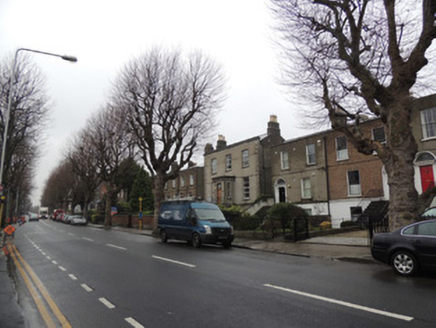Survey Data
Reg No
50070030
Rating
Regional
Categories of Special Interest
Architectural, Social
Original Use
House
In Use As
Office
Date
1850 - 1870
Coordinates
314259, 235582
Date Recorded
09/01/2013
Date Updated
--/--/--
Description
Detached three-bay two-storey over raised basement former house, built c. 1860, having flat-roofed entrance porch. Now in use as offices and community centre. M-profile pitched slate roof having parapet to front (south) with cut granite platband and cornice. Rendered end chimneystacks with clay chimneypots. Rendered walls having cut granite quoins. Cut granite plinth course. Square-headed window openings having replacement uPVC windows. Projecting single-storey flat roof rendered entrance porch having pilasters with granite platband and cornice. Square-headed door opening having timber panelled double-leaf door and plain overlight, flanked by rendered piers with cut granite capitals supporting cut granite frieze and cornice. Square-headed window openings to side elevations of porch, having one-over-one pane timber sash windows and cut granite sills. Dog-leg flight of cut granite steps to entrance platform having red brick retaining walls with granite coping and cast-iron railings. Cast-iron bootscrape. Front garden enclosed by red brick wall with granite coping. Cast-iron pedestrian gate.
Appraisal
This substantial former house with raised entrance level presents an imposing symmetrical and ordered elevation suited to the broad character of the tree-lined North Circular Road. Its retains early fabric in its granite detailing. The front garden boundary contributes to the streetscape. The North Circular Road was laid out in the 1780s to create convenient approaches to the city. It developed slowly over the following century with the far west and east ends developing last.
