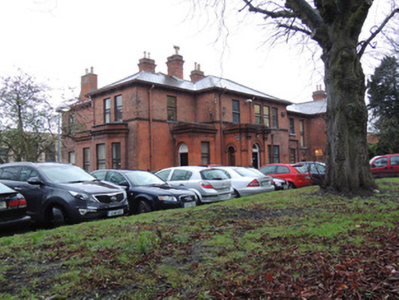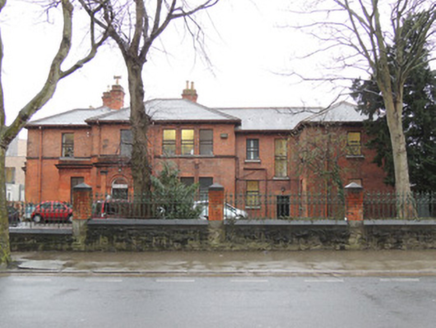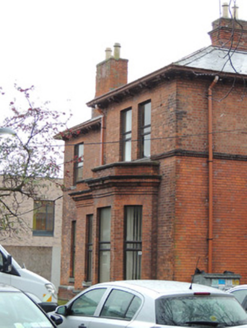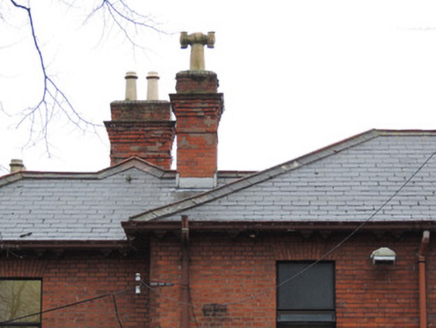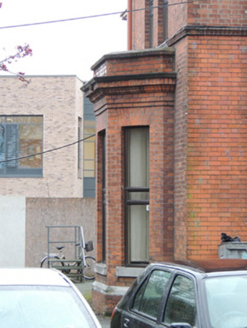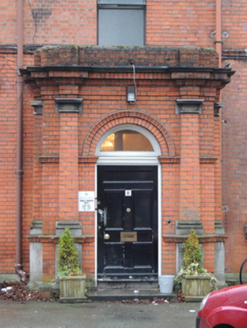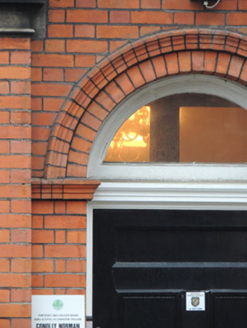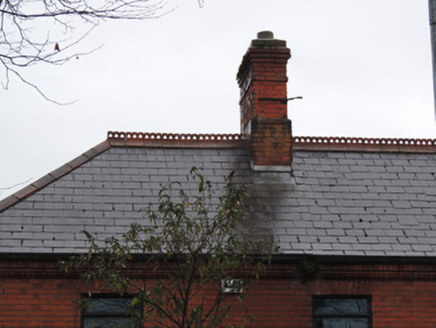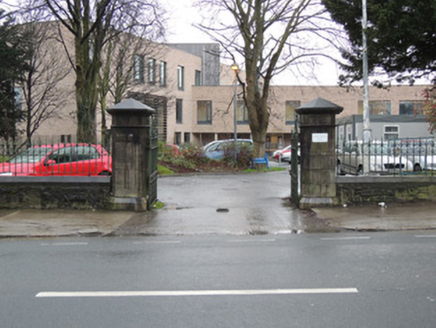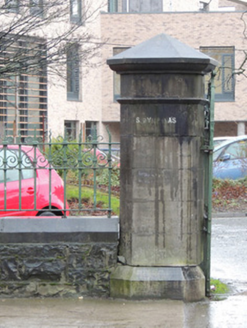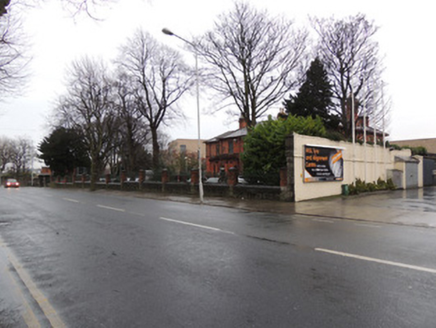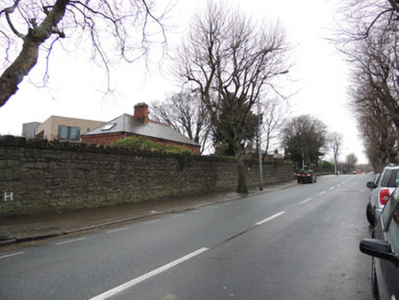Survey Data
Reg No
50070027
Rating
Regional
Categories of Special Interest
Architectural, Social
Previous Name
Saint Dymphna's/Richmond District Lunatic Asylum
Original Use
House
In Use As
Surgery/clinic
Date
1890 - 1900
Coordinates
314139, 235473
Date Recorded
09/01/2013
Date Updated
--/--/--
Description
Detached complex-plan multiple-bay two-storey former medical superintendent's house, built 1895, having single-storey canted bay windows and projecting flat-roofed entrance porches. Now in use as clinic. Hipped slate roofs, having corbelled eaves. Red brick chimneystacks having clay chimneypots. Cast-iron rainwater goods. Red brick walls laid in Flemish Bond having string course at first floor sill level and red brick cornices to bay windows and projecting entrance porches. Square-headed window openings having replacement aluminium windows. Round-headed window openings to entrance porch. Round-headed entrance opening with hood moulding and string course, flanked by red brick pilasters with cut limestone base and capitals. Timber panelled door, plain fanlight. Red brick single-storey ancillary building to east having hipped slate roof with terracotta ridge crestings, red brick chimneystack and cornice to eaves level. Cut limestone plinth wall to boundary having cast-iron railings between redbrick piers. Ashlar gate piers with pointed caps, having cast-iron gates to site entrance
Appraisal
This substantial house was designed by William Henry Byrne (1844-1917) for the medical superintendent of Richmond District Lunatic Asylum, now Grangegorman Hospital, and occupies a sizeable plot on the North Circular Road. Its scale is broken down by advanced bays, projecting entrances and brickwork articulation. Its brickwork and boundary to the North Circular Road display skilled craftsmanship. The North Circular Road was laid out in the 1780s to create convenient approaches to the city. It developed slowly over the following century with the far west and east ends developing last.

