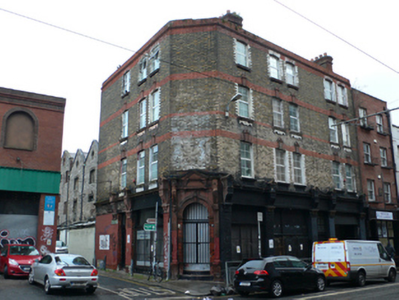Survey Data
Reg No
50060658
Rating
Regional
Categories of Special Interest
Architectural, Artistic
Original Use
Shop/retail outlet
Date
1880 - 1890
Coordinates
315304, 234376
Date Recorded
20/01/2015
Date Updated
--/--/--
Description
Corner-sited four-storey commercial premises with domestic accommodation above, built c.1885, presenting three-bay facade to Mary's Abbey and two-bay facade to Meetinghouse Lane, with some blank walling to both facades and having canted corner entrance bay. rear part is stepped in plan. Vehicular entrance to east end of main facade. Hipped slate roof with detailed red brick chimneystacks and parapets and cast-iron rainwater goods. Yellow brick walling with red brick bands at window head level incorporating voussoirs of window openings, and having red brick band to second floor sill level. Rear elevation rendered. Shopfronts wrapping around to both facades having painted brick piers between openings with moulded stone capitals supporting gabled brackets, moulded stone cornice and base and with timber fasciaboard. Camber-arch window openings, paired to two bays of main longer facade and to one bay of shorter, having replacement uPVC windows with moulded stone sills and middle floor openings also having projecting detailed stone keystones and decorative aprons. Rear windows camber-arched with yellow or red brick voussoirs and mainly replacement uPVC windows, but with two-bay and six-over-six pane timber sliding sash windows to west end bay. Main doorway to corner has round-headed stone doorcase comprising panelled pilasters on tall plinths supporting decorative scroll consoles, with gable feature above moulded archivolt, latter having decorative keystone. Two stone steps to doorway. Side entrance on Meetinghouse Lane has brick plain jambs but similar consoles. Grille closure to main entrance and boarded up doorway to side entrance. Metal street sign-plates of different dates to side elevation.
Appraisal
This large commercial premises has a distinctive presence on the street. It occupies part of the site of the medieval St Mary's Abbey, the wealthiest Cistercian abbey in the country. Of late nineteenth-century appearance, it displays a wealth of detailing of the era, including the use of polychromatic brickwork and heavy brick piers. The grouping of windows in pairs adds interest and asymmetry to the facades. The corner-sited entrance with its ornate stone doorway adds further distinction and aesthetic interest.









