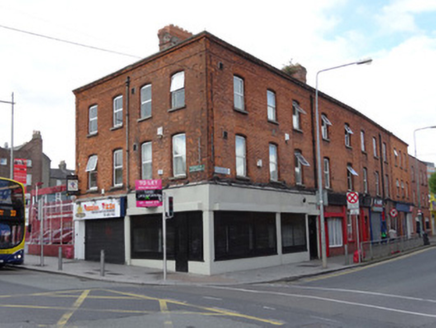Survey Data
Reg No
50060628
Original Use
House
In Use As
Apartment/flat (converted)
Date
1880 - 1900
Coordinates
315785, 235778
Date Recorded
03/09/2014
Date Updated
--/--/--
Description
Corner-sited end-of-terrace three-bay three-storey former house, built c.1890, with replacement shopfront of vacant shop to ground floor. Now in use as flats. Hipped tiled roof with terracotta ridge tiles, brick chimneystack with clay chimney pots, and replacement asbestos downpipe to side elevation. Roof set behind parapet wall with granite coping. Red brick facade and side elevation, laid in Flemish bond, with brick quoins to corner. Ovolo-moulded brick cornice course below coping of parapet. Segmental-arch window openings to facade with ovolo-moulded brick reveals and soffits, granite sills and replacement uPVC windows. Replacement tiled shopfront, now painted, to ground floor, with tongue-and-groove panelled fascia, and aluminium display window and glazed doors. Steel roller shutters. Square-headed door opening serving upper floors, having replacement timber sheet door and plain over-light. Cast-iron and printed metal road name signs mounted to first floors.
Appraisal
This corner house is one of group of three terraced dwellings with shopfronts to the ground floor. They form a block at the southern corner of the North Circular Road and Dorset Street Lower, making a significant impression on the streetscape. The houses follow the composition of earlier terraced houses of the eighteenth and early nineteenth centuries in the area, but their machine-cut bricks and segmental-arch window openings give them a later architectural character.

