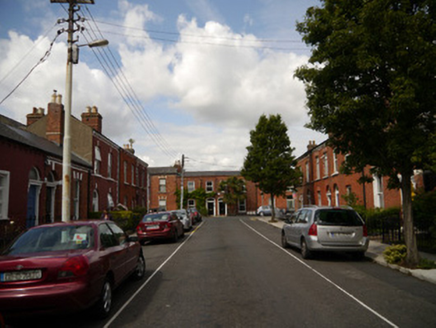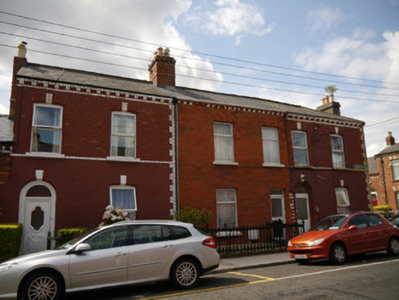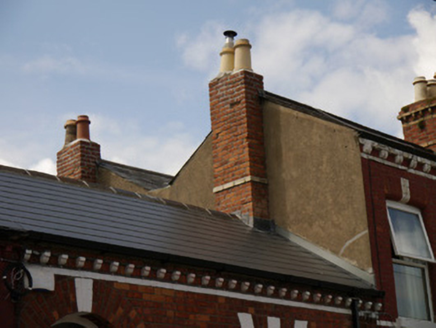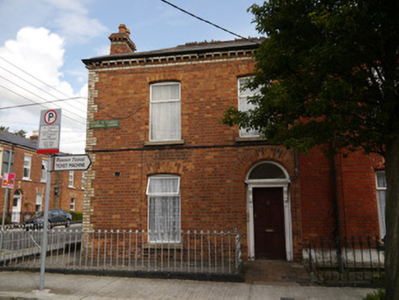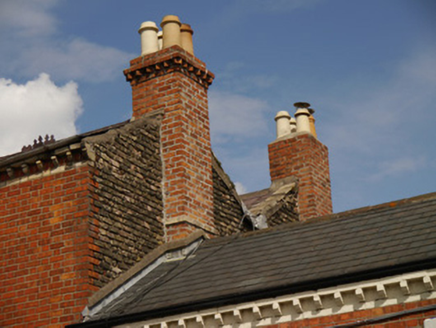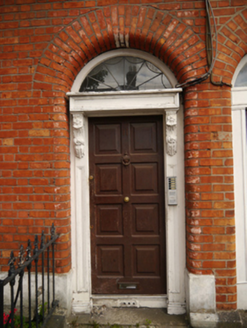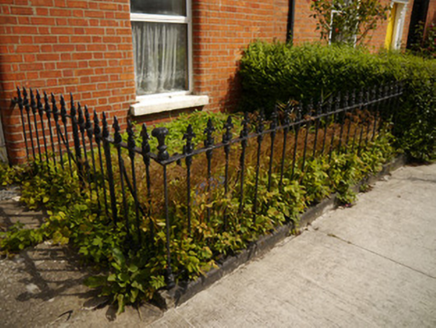Survey Data
Reg No
50060621
Original Use
House
In Use As
Apartment/flat (converted)
Date
1875 - 1895
Coordinates
315161, 235622
Date Recorded
03/09/2014
Date Updated
--/--/--
Description
Terrace comprising six two-bay two-storey red brick houses, built c.1885, each with pitched two-storey return to rear, abutted by mono-pitched extensions/outbuildings. M-profile artificial slate roofs, hipped to west, with vestiges of original decorative terracotta ridge-tiles, and generally ogee cast-iron and replacement metal rainwater goods on corbelled yellow-brick eaves (paired to south). Red brick chimneystacks, some rendered, with copings generally matching corbelled eaves, and having clay pots; those to east are plain. Walling is red brick laid to Flemish bond with yellow brick stepped quoins and dressings. Rendered to rear (north and south), with some painted brick walls to principal elevations. Largely segmental-headed window openings, with rounded red brick voussoirs and architraves and painted stone sills. Plain square-headed openings to rear and to No. 14. Window frames are replacement uPVC. Round-headed doorcases, with rounded brick voussoirs and architraves, and largely replacement fanlights, cobweb to No. 11. Original bolection-moulded four-panelled timber door to No. 10. Remaining doors and doorcases entirely modern replacements. Some panelled pilasters with foliate consoles and moulded cornices survive to north, but generally modified. Set back from pavement behind generally matching cast-iron railings over painted stone plinths, some modern sections of railing. Areas of clay tiles to pathways. Common alleyway to north and south rear. Nos 12 and 13 are end-of-terrace houses addressing Goldsmith Street. Nos 10 and 15 abutted by single-storey terraces.
Appraisal
A late nineteenth-century terrace of red brick houses, located on the north and south sides of western end of O’Connell Avenue, characterised by balanced proportions and decorative brick detailing. Their integrity has been degraded by the loss of historic fabric, coupled with modern insertions, particularly on the southern terraces. In conjunction with the adjoining terrace to the east, the terrace constitutes an important part of the large-scale development scheme for this area, and continues to contribute to the distinctive character of the area. It was here that the Gardiner Estate,in the eighteenth century, proposed to build the Royal Circus.
