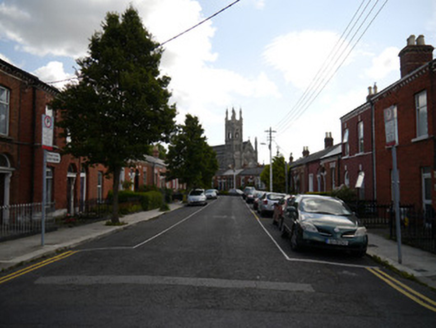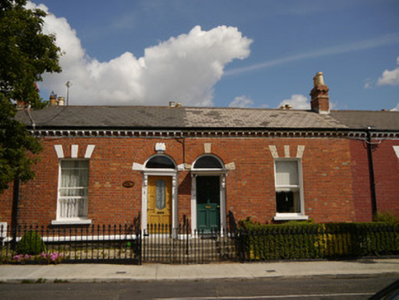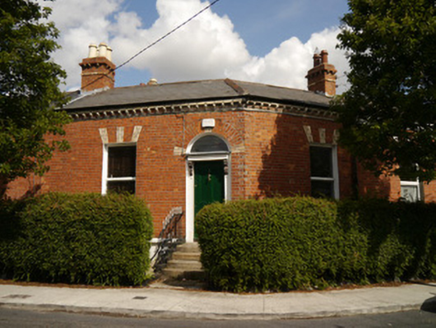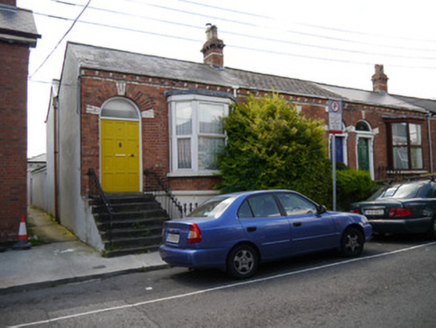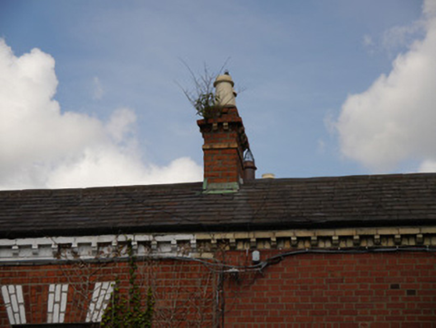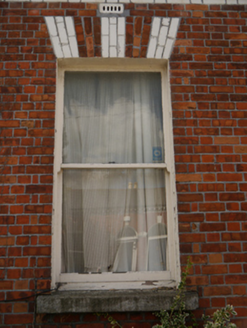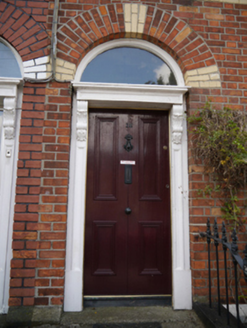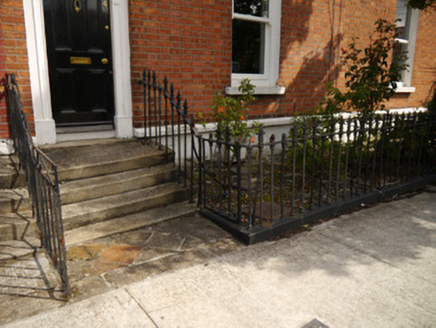Survey Data
Reg No
50060620
Original Use
House
In Use As
House
Date
1860 - 1880
Coordinates
315232, 235623
Date Recorded
03/09/2014
Date Updated
--/--/--
Description
Terrace comprising twenty-one two-bay single-storey red brick houses, two stories at the rear, built c.1870, abutted to rear by range of returns and extensions, generally mono-pitched single-storey structures. M-profiled artificial slate roofs, with grey angled ridge-tiles, yellow brick corbels to eaves, and generally replacement metal/uPVC rainwater goods, with some velux windows to rear. Red brick chimneystacks with brick corbels and clay pots (some are modern rebuilds or have been rendered). Walling is red brick laid to Flemish bond over offset painted granite plinth and rendered base courses. Smooth rendered and painted rear walls. Square-headed window openings, with red and yellow brick voussoirs, painted stone sills, and some rendered and painted reveals. Windows generally replacement uPVC or timber casement. Some original one-over-one pane timber sliding sashes remain. Lead-capped replacement uPVC canted bay windows to No. 24, 25 and 27 over brick and painted granite base. No. 24 is four bays wide incorporating alleyway to separate house at rear via depressed segmental-headed arch, with diminutive segmental-headed window over. Round-headed door openings, with brick voussoirs, accessed via granite steps and platforms, some cast-iron boot-scrapers retained. Doorcases generally comprise panelled pilasters with foliate consoles, moulded cornices and fanlights. Some doorcases have elements removed or modern replacements inserted. Doors are largely replacement uPVC or timber. Some timber-panelled bolection-moulded doors remain. Set back from pavement behind largely matching cast-iron railings over stone plinths, with some pedestrian gates (some modern replacements). Diamond-patterned yellow and orange tiles to some paths. Individual yards with shared alleyways to rear. West abutted by two-storey terraces (50060621). Similar single-storey terrace located to south (50060623).
Appraisal
A neatly-proportioned late nineteenth-century terrace red brick houses, characterised by balanced proportions and decorative brick detailing. Although their integrity has been degraded by the loss of historic fabric coupled with modern insertions and alterations, the essential character has been retained, and in conjunction with similar terraces nearby, make a significant contribution to the character of the local townscape. The terrace forms an important part of a large-scale nineteenth-century residential development scheme, which encompassed an area of former farmland from Blessington Basin to North Circular Road. It was here that the Gardiner Estate,in the eighteenth century, proposed to build the Royal Circus.
