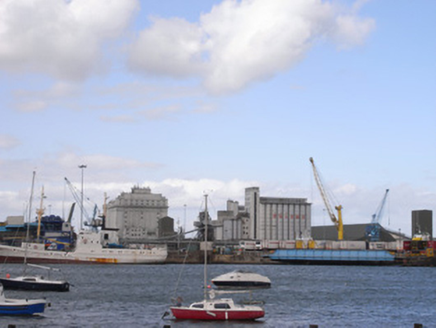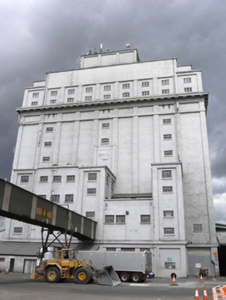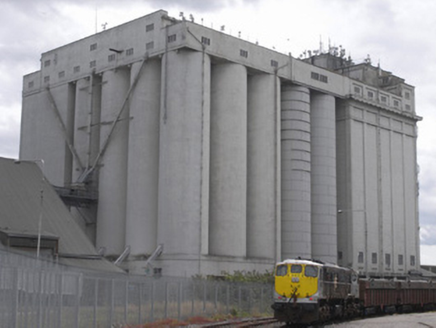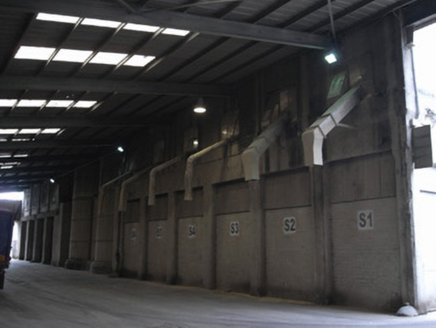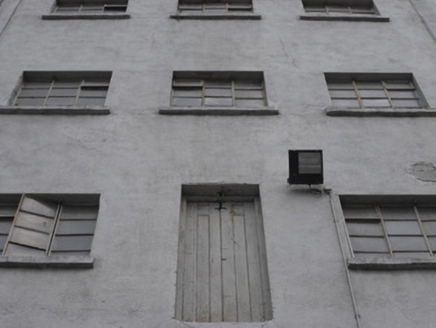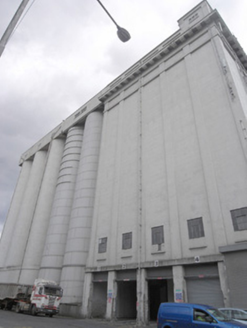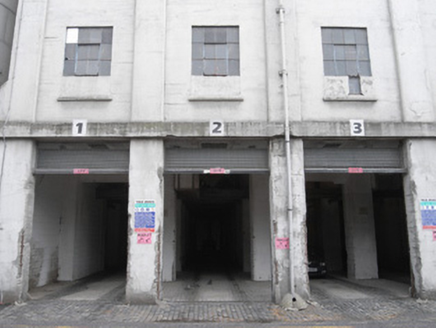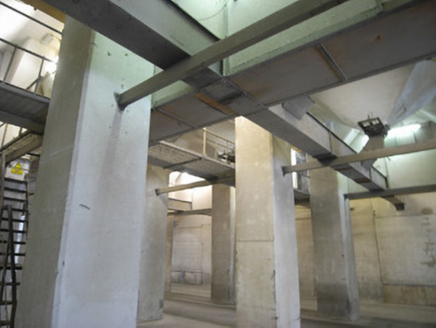Survey Data
Reg No
50060589
Rating
National
Categories of Special Interest
Architectural, Technical
Previous Name
Merchants Warehousing Company Ltd/Odlum’s Mills
Original Use
Granary
In Use As
Granary
Date
1910 - 1930
Coordinates
318609, 234766
Date Recorded
03/09/2014
Date Updated
--/--/--
Description
Detached nine-bay fifteen- to twenty-storey reinforced concrete grain silo, built 1915-20, with attached steel bin silo added c.1932 to north, and further reinforced concrete silo attached to north 1938. Three six-storey single-bay projections to front elevation. Flat roof and rainwater goods not visible. Reinforced concrete walls arranged in vertical recessed panels, nine to front elevation with five to side elevation. Heavy cornice to older part, with mutules and heavy plat-band to storey below. Above cornice is three- to four-storey attic section with further central head-house floor. Square-headed window openings with wrought-iron multiple-pane windows and splayed concrete sills. Square-headed carriage-arch openings to west and east elevations to allow for loading, with granite wheel-guards and diorite setts to west opening. Located to west end of Dublin Port, area largely comprising modern industrial and maritime buildings, interspersed with patches of wasteland. Dry dock situated to west. Complemented by associated silos to east, of similar period and style.
Appraisal
An enormous and architecturally impressive representative of large-scale early-twentieth-century industrial architecture, this grain silo, designed by Frederick G. Hicks, constitutes the most elaborate in Ireland in terms of both scale and design. The application of a cornice to the symmetrical façade gives the structure a formal aspect not usually found in this building type. When viewed from Ringsend, on the opposite side of the River Liffey, the composition and scale can be well appreciated and stands out as the most monumental structure in the district.
