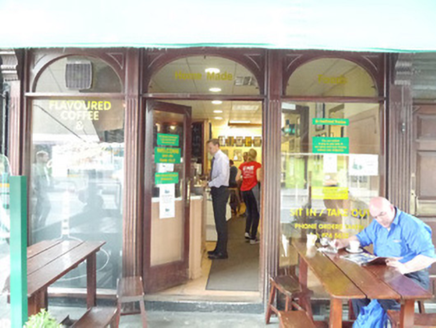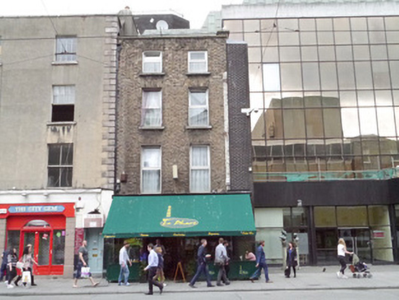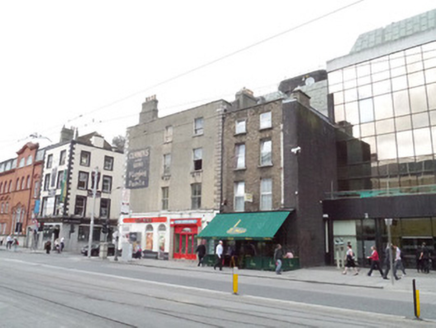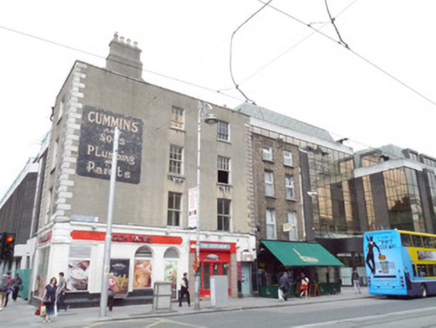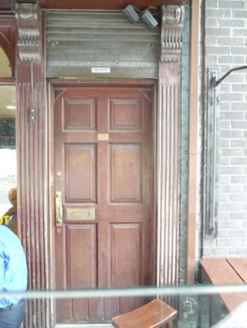Survey Data
Reg No
50060580
Rating
Regional
Categories of Special Interest
Architectural
Original Use
House
In Use As
Restaurant
Date
1780 - 1800
Coordinates
316103, 234575
Date Recorded
03/09/2014
Date Updated
--/--/--
Description
Terraced two-bay four-storey former house, built c.1790. Currently in use as a restaurant to ground floor. Recent extension to east side elevation. Roof hidden behind parapet with stone coping, original brick chimneystack to east having replacement cement coping; replacement chimneystack to adjoining west party wall with four replacement terracotta pots. Walls are Flemish bonded brown brick. Square-headed window openings diminished in height to third floor, plain reveals and gauged brick flat-arched lintels, uPVC replacement windows. Recent shopfront to ground floor. Street fronted with modern granite paving to front.
Appraisal
A standard late eighteenth-century terraced house located in what is now a varied block of buildings along Lower Abbey Street. It is representative of the mixed commercial and residential buildings that were typical in this commercial area of Dublin, and despite loss of sash windows and shopfront, it retains Georgian proportions and contributes to the historic streetscape.
