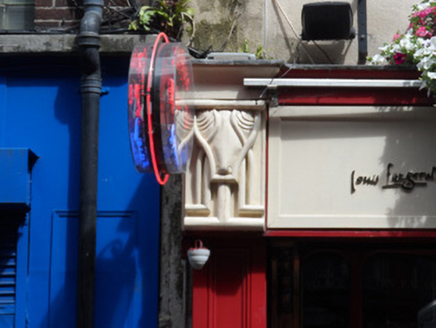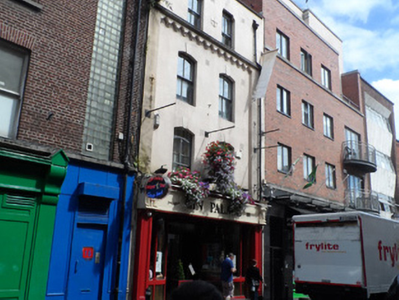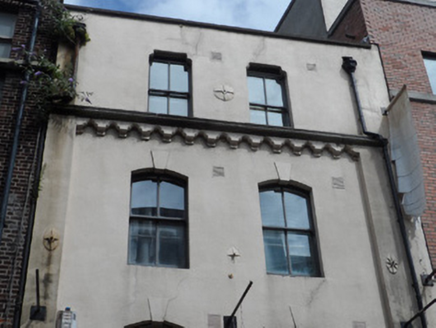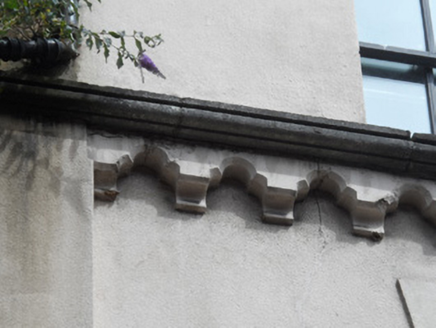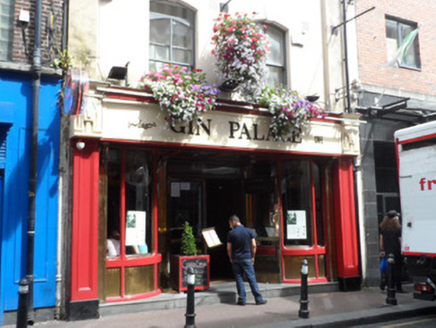Survey Data
Reg No
50060538
Rating
Regional
Categories of Special Interest
Architectural
Original Use
House
In Use As
Restaurant
Date
1840 - 1860
Coordinates
315698, 234432
Date Recorded
30/09/2014
Date Updated
--/--/--
Description
Terraced two-bay four-storey former house, built c.1850, with recent timber shopfront to ground floor. Now in use as restaurant. Roof concealed behind rendered parapet with granite coping, and replacement uPVC rainwater goods. Painted rendered walling throughout. Granite cornice over foiled arcaded frieze acting as third storey sill course. Pattress plates to outer reaches at second floor, and between windows at third floor. Segmental-headed window openings to first and second floors, with key block detail. Shouldered-headed windows to third floor. Replacement two-over-two pane timber sliding sash windows throughout.
Appraisal
An appealing rendered building located on Liffey Street, one of several historic buildings in this bustling commercial street, characterised by a sense of enclosure on approach to the Ha'penny Bridge. The façade arrangement suggests that the top storey may have been a later addition. It is much enhanced by its timber sash windows and its unusual façade detailing.
