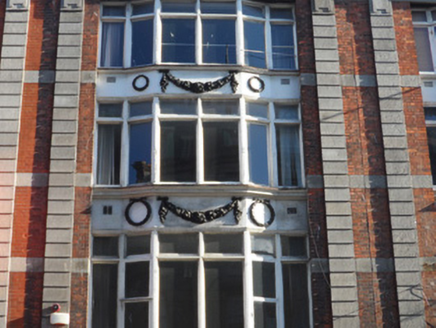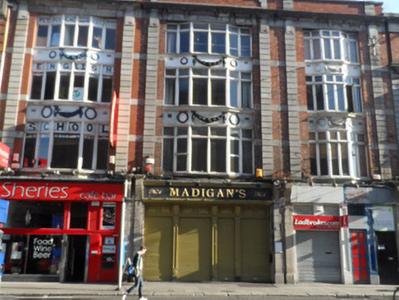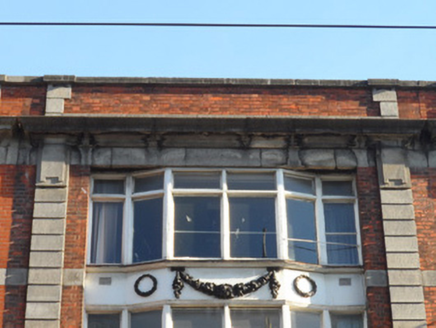Survey Data
Reg No
50060530
Rating
Regional
Categories of Special Interest
Architectural, Artistic
Original Use
Shop/retail outlet
In Use As
Restaurant
Date
1915 - 1925
Coordinates
316001, 234548
Date Recorded
27/07/2014
Date Updated
--/--/--
Description
Terraced single-bay four-storey commercial building, built c.1920, with replacement timber shopfront to ground floor. Flat roof concealed behind brick parapet, with granite coping and concealed rainwater goods. Red brick cladding over frame construction to upper floors, laid in stretcher bond. Advanced ashlar granite banded pilaster strips to either side with geometric motif to top, supporting ashlar granite cornice; ashlar granite banding either side of sill level at each floor. Three-storey curtain walling panel comprises square-headed timber-framed transomed-and-mullioned casement window (with advanced central bay) to each floor, each with rendered apron panel embellished with swags and wreaths. Original ashlar granite pilasters with fluted console brackets to shopfront, with steel shuttering to openings.
Appraisal
The central unit, attributed to G.L.O'Connor, of a group of three similar early twentieth-century commercial buildings located near the junction of O'Connell Street and Abbey Street. It dates from the period of rebuilding following the 1916 Rising and is a good example of early frame construction, enabling the distinctive window to wall ratio that characterises the group. Its triple-height oriel window feature, with swag and wreath ornament, is attractive. The retention of granite pilasters and consoles enhances the building.





