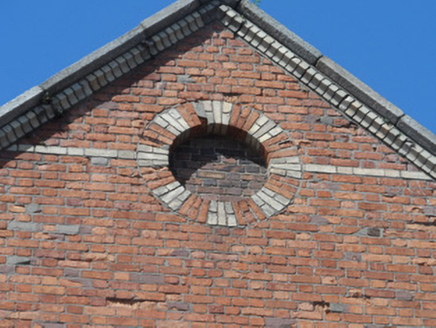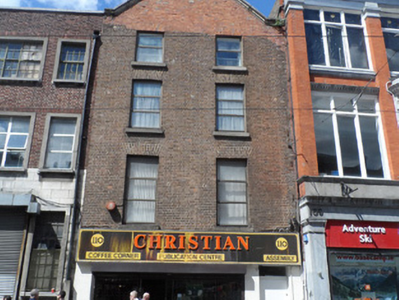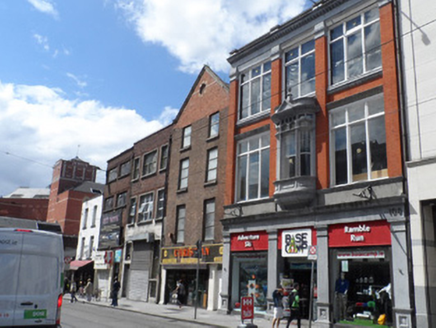Survey Data
Reg No
50060526
Original Use
House
In Use As
Restaurant
Date
1810 - 1830
Coordinates
315705, 234476
Date Recorded
22/07/2014
Date Updated
--/--/--
Description
Terraced two-bay four-storey former house, built c.1820, now in use as café. Pitched slate roof, gable-fronted with granite coping and yellow brick cornice below. Gable is Victorian addition as shown by change in brick. Concealed rainwater goods, although brackets remain to east end of elevation. Brown brick Flemish bond on first, second and third floors. Attic level has irregular Flemish bond brickwork with occasional two headers in row. Decorative yellow brick course. Painted concrete on ground floor with chamfered base. Diminishing square-headed window openings with brick voussoirs and granite sills, and having uPVC replacement windows throughout. Blocked round window at attic level, having alternating red and yellow brick voussoirs. Two doors to ground floor, with replacement uPVC door to coffee shop, and timber door with square light above serving accommodation to upper floors. Frieze above with shop sign. Fronts directly onto street.
Appraisal
This building stands within a group of terraced buildings on a busy commercial street. Its design and treatment is similar to that of most of the Georgian houses in the area. This building has suffered many alterations to its façade, including removing the original sash windows, although the late addition of the gable adds interest to the street elevation.





