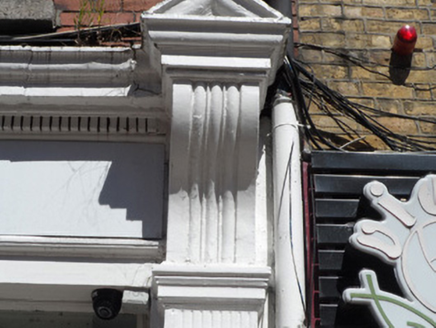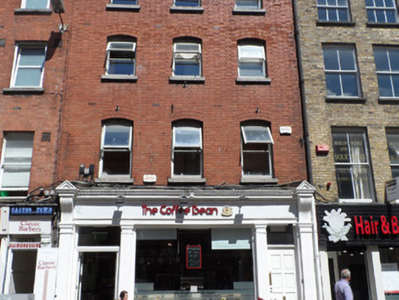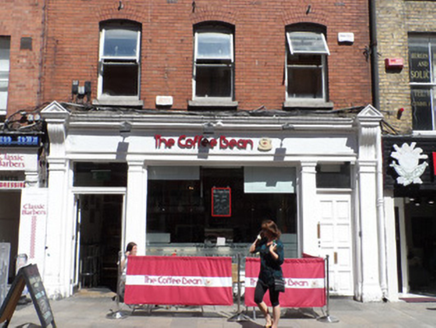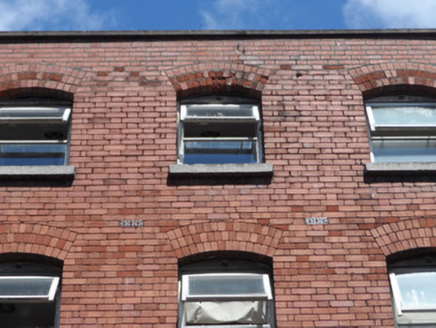Survey Data
Reg No
50060502
Rating
Regional
Categories of Special Interest
Architectural, Artistic
Original Use
Shop/retail outlet
Historical Use
Public house
In Use As
Restaurant
Date
1885 - 1890
Coordinates
315357, 234523
Date Recorded
02/09/2014
Date Updated
--/--/--
Description
Terraced three-bay four-storey commercial building, built 1886, having shopfront with accommodation over. Now in use as restaurant, with upper floors disused. Roof concealed behind brick parapet with granite coping. Cast-iron rainwater goods. Red brick walling laid to Flemish bond to upper floors. Traditional-style shopfront comprising fascia with dentil cornice flanked by pilasters topped by scrolled console brackets with pedimented heads. Modern panelled timber door to east side, glazed shop door to west side. Segmental-headed window openings, with brick voussoirs, brick jambs, granite sills and replacement uPVC windows. Fronts directly onto street.
Appraisal
A late nineteenth-century brick terraced building located on Mary Street, one of the early streets laid out by Jervis in the seventeenth century. Despite being broadly similar in style and proportion to many of its neighbours, segmental window openings are a departure from the standard Georgian window treatment that characterises the earlier terraces. It is representative of the combined tenure of buildings in the area, having both commercial and residential uses. The building contributes to the architectural variety of Capel Street ACA, located just off one of Dublin's oldest commercial streets.







