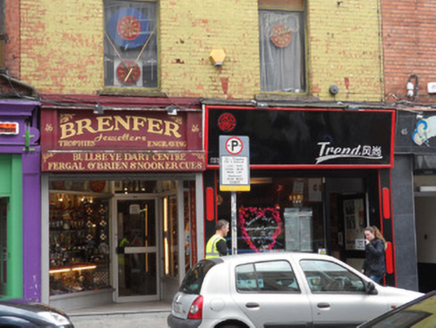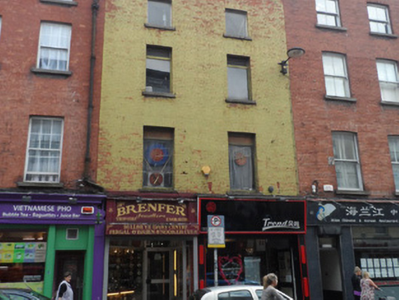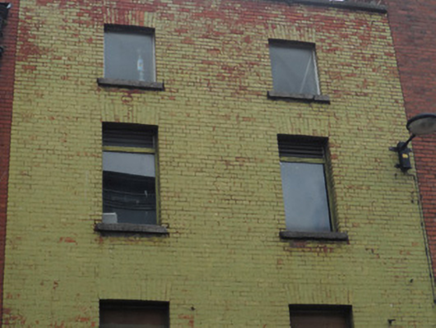Survey Data
Reg No
50060500
Rating
Regional
Categories of Special Interest
Architectural
Original Use
House
In Use As
Shop/retail outlet
Date
1670 - 1780
Coordinates
315342, 234543
Date Recorded
02/09/2014
Date Updated
--/--/--
Description
Terraced two-bay four-storey former house, built c.1670-90 and rebuilt c.1760, having two shopfronts to ground floor. Upper floors now disused. Roof and rainwater goods concealed behind brick parapet with granite coping. Red brick walling laid to English bond to upper floors. Square-headed window openings with brick voussoirs, brick reveals, granite sills and replacement timber and fixed-pane windows. Two doors integrated to modern aluminium shopfronts. Building fronts directly onto street.
Appraisal
The 'Survey of Gable-fronted and Other Early Buildings of Dublin', by Dublin Civic Trust in 2012, states 'The unusually broad width of the plot of No.46, along with a chimneystack in the centre of the plan and another to the rear wall, suggests a substantial house, or part of an even larger house, of the late seventeenth or early eighteenth centuries. This is corroborated by Rocque’s map of 1756, which depicts a large plot that appears to absorb No.46 and the adjacent building plot at No.47. This in turn sits next to an equally large house that would now cover two modern-day plots at No.48. It is therefore likely that No.46 was subdivided from the larger house in the second half of the eighteenth-century.' The building contributes to the historic built form of Capel Street ACA.





